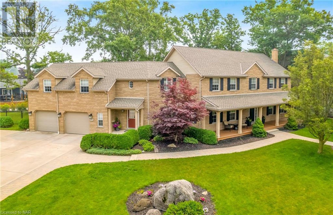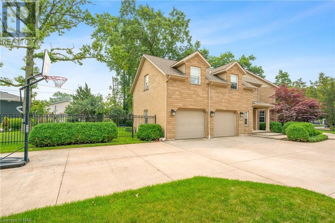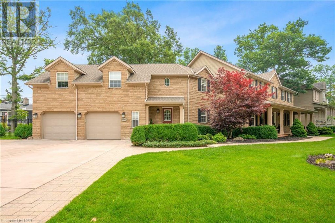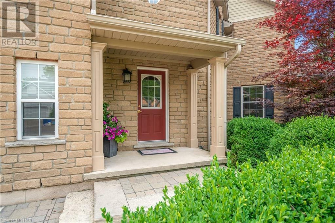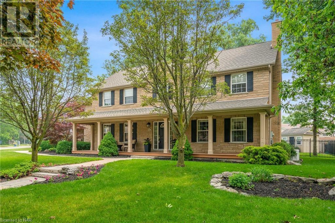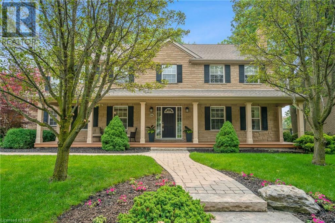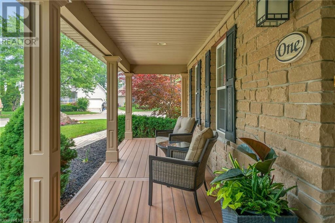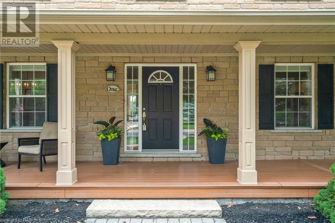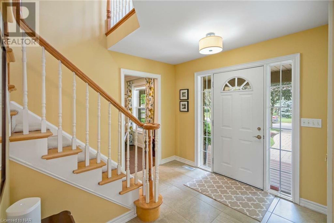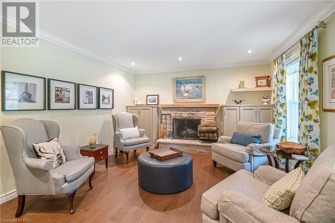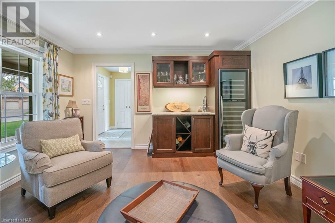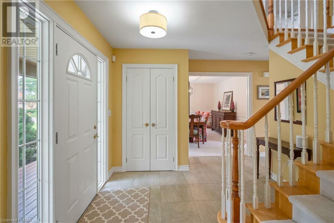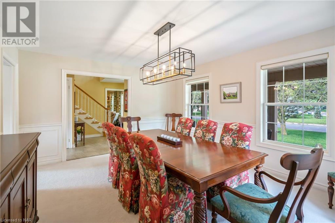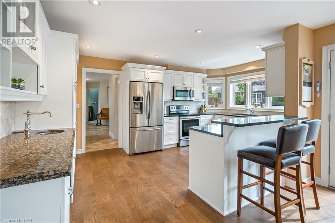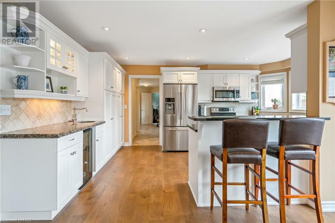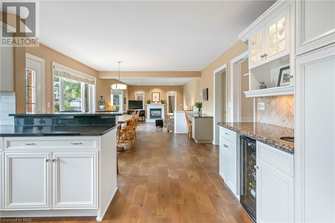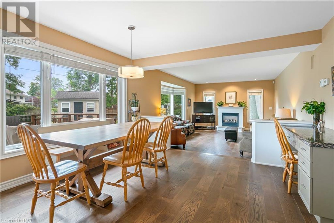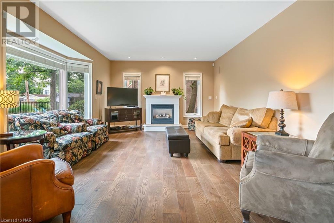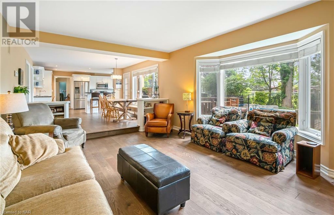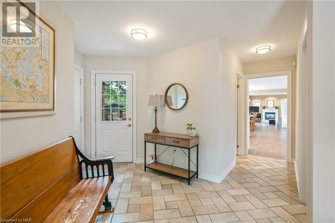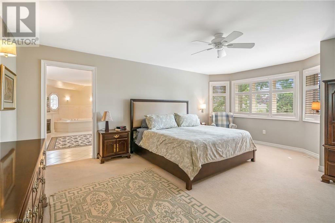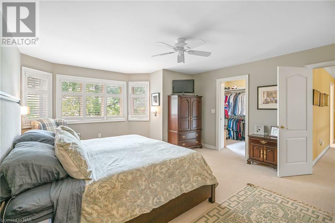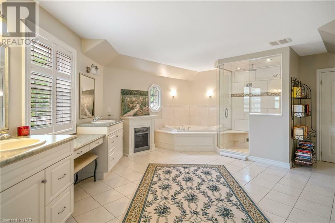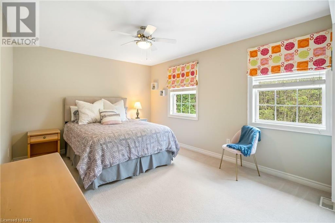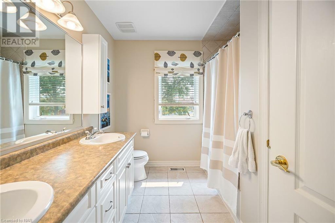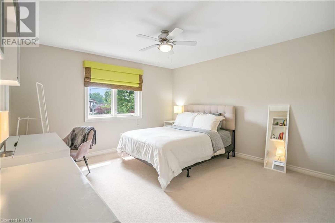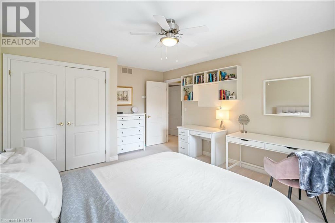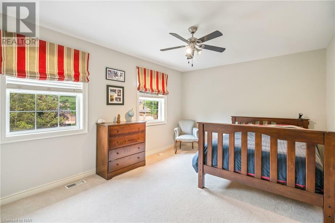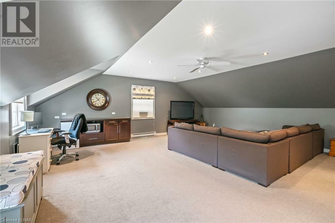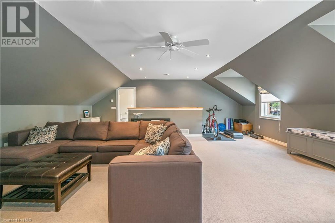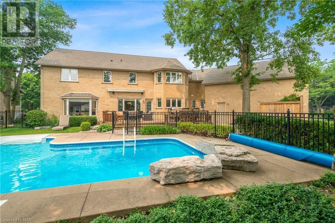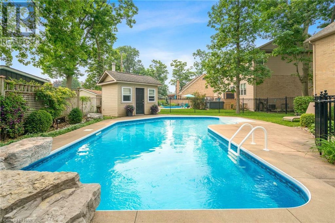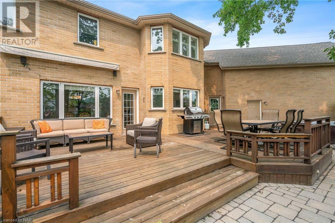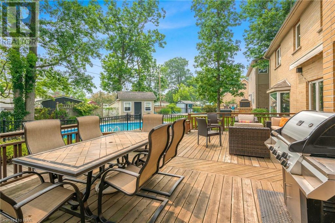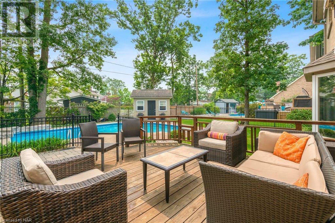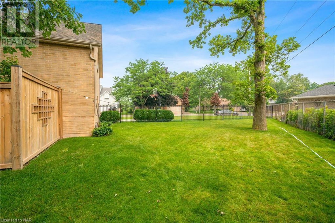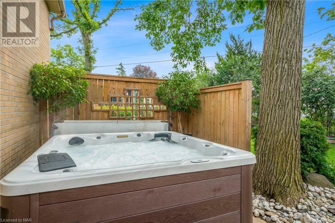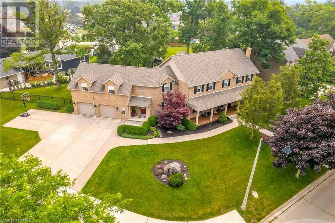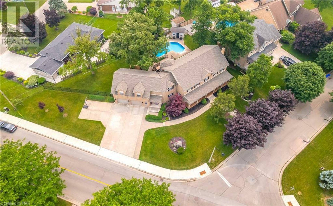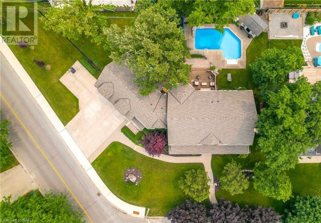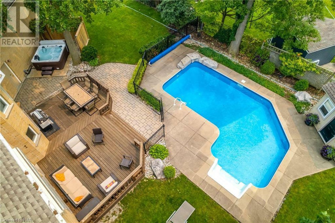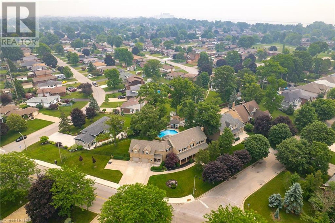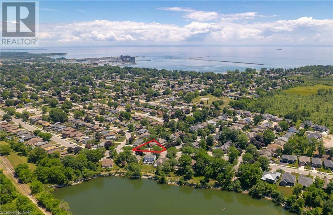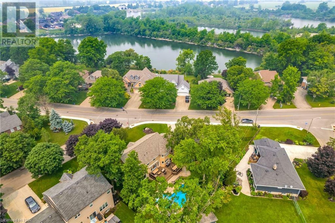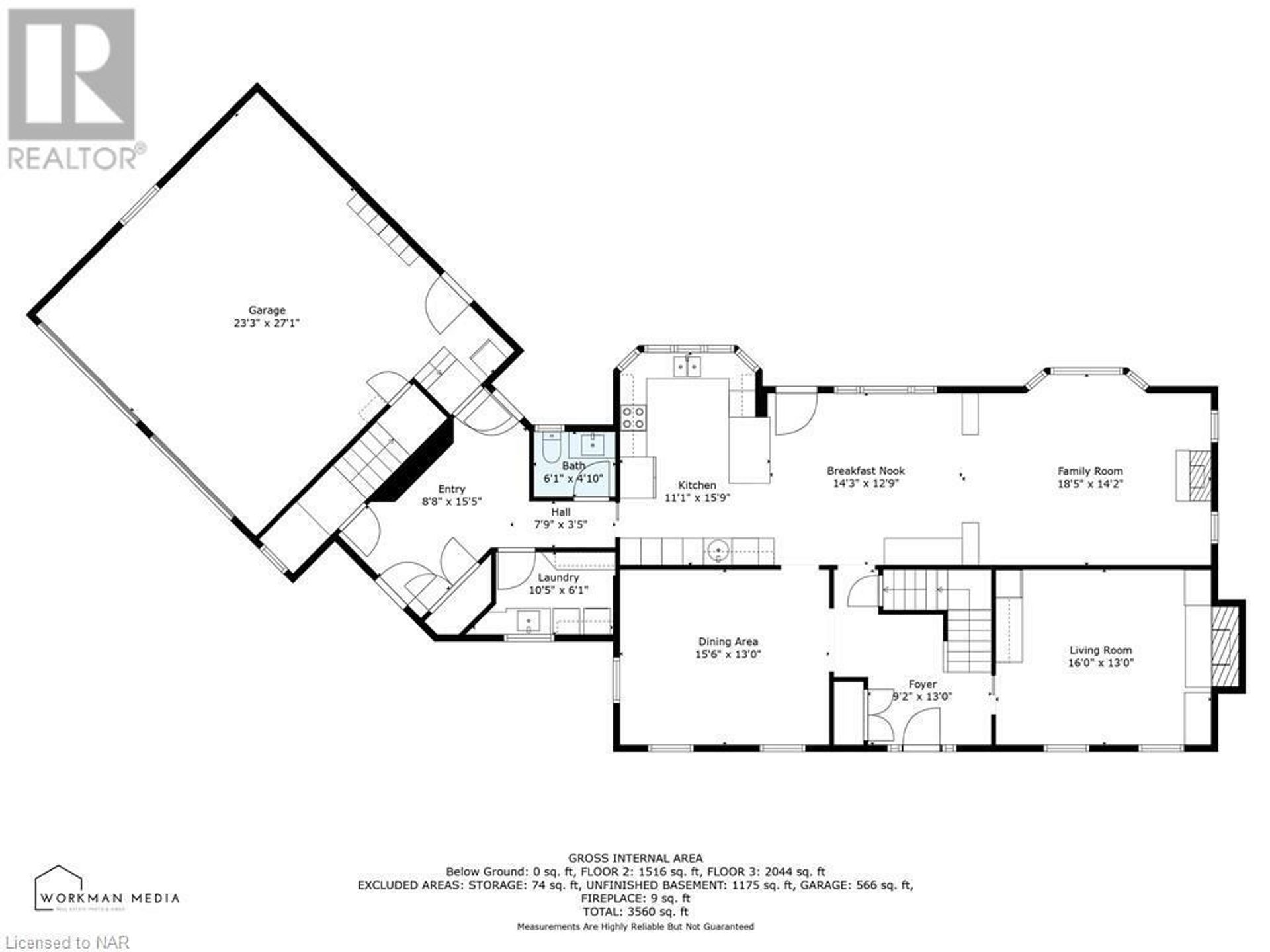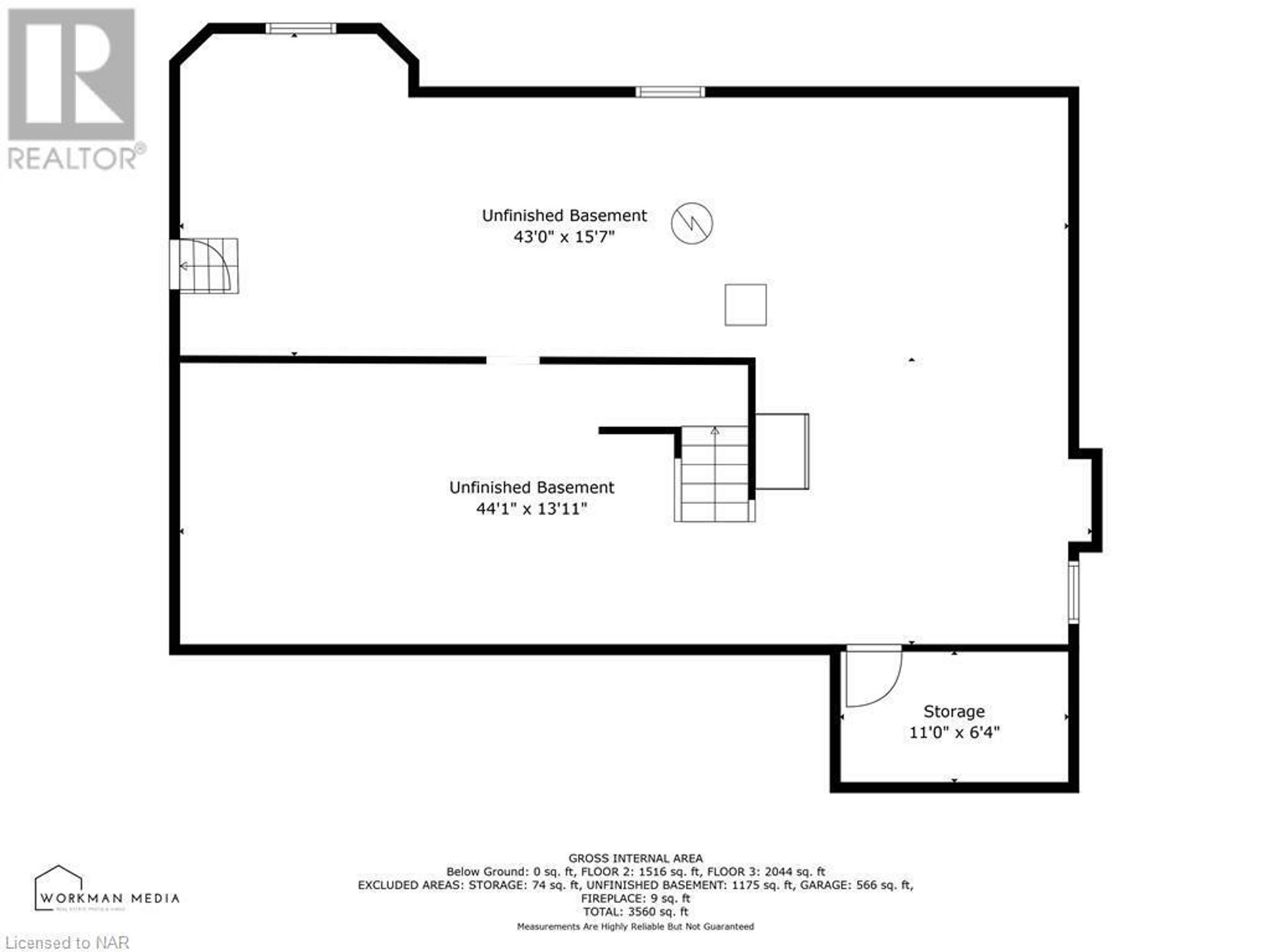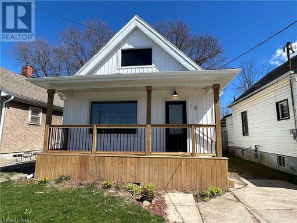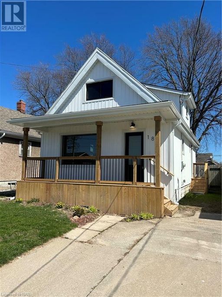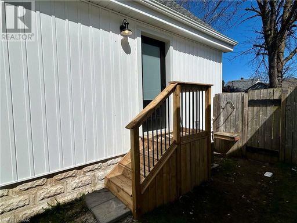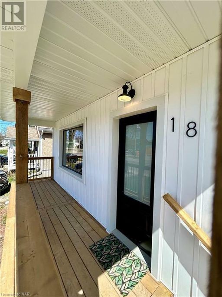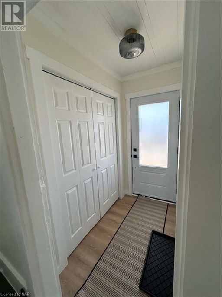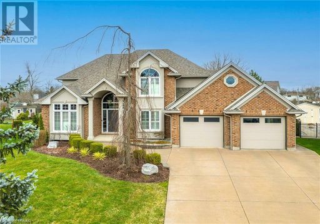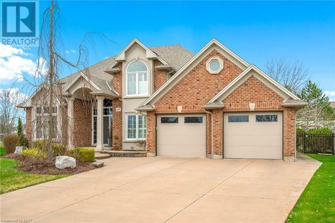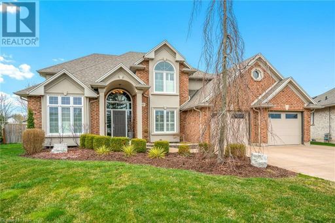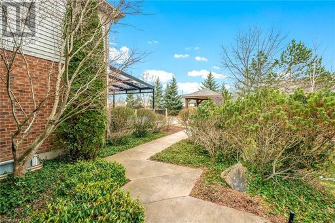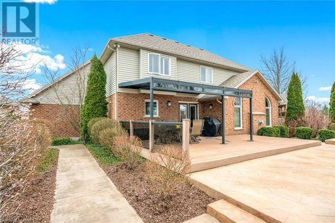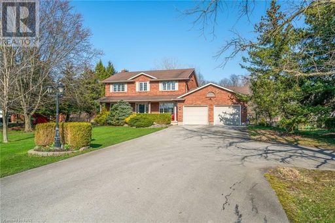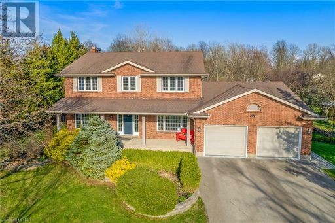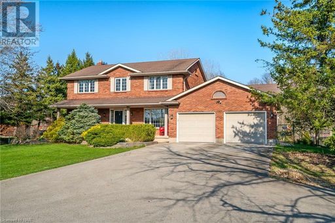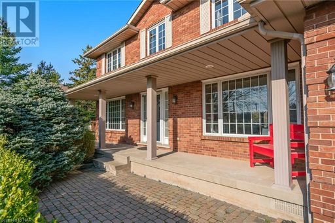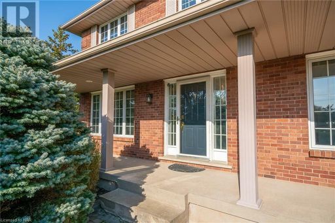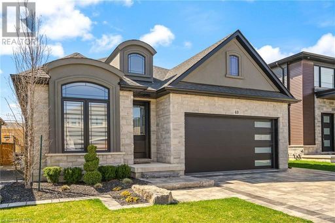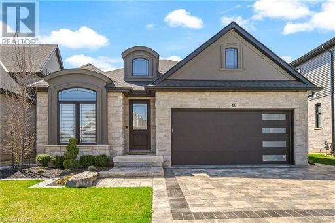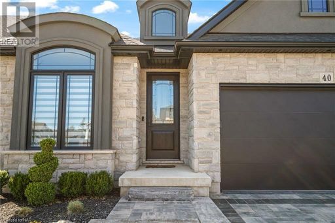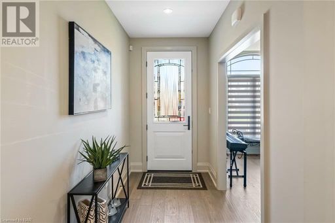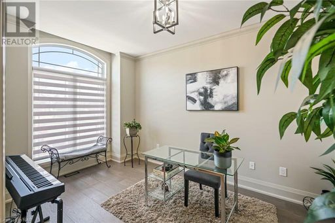- 4 Beds
- 2 Baths
This is a carousel gallery, which opens as a modal once you click on any image. The carousel is controlled by both Next and Previous buttons, which allow you to navigate through the images or jump to a specific slide. Close the modal to stop viewing the carousel.
Property Description
Striking 3800sq ft custom 2 storey w/ 4 Bdrm's, 3 baths & bonus room w/ separate mud room entrance, perfect for the kids & their friends to slip in & out of or an amazing home office set up. Situated on an amazing double lot w/ 236' frontage in the quaint lakeside City of Port Colborne, in one of it's premier neighbourhoods, surrounded by quarry ponds & just minutes to the lake, marina & the city's emerging restaurant scene. Stately presence w/ brick & stone exterior, 46' long covered front porch, IB walks, triple concrete drive w/ additional parking pad + extra deep double garage. The incredible rear yard oasis is spread across the fully fenced 175' rear yard that features heated IG pool ( separately contained by wrought iron surround ), 8 person hot tub, 8x10 pool/change house, IL brick patio & walks + spacious 25x20 cedar deck w/ roll out awning. Stepping inside you'll find the recently renovated & secluded den w/ wood burning FP, custom cabinetry, stylish bar w/ granite counters & 120 bottle wine fridge, a great place to wind down & enjoy a quiet evening. Heading to the heart of the home you'll pass thru the foyer & past the formal DR on your way to the fabulous open concept family area that features a large updated kitchen w/ granite counters, custom backsplash & SS appliances that overlooks the dinette & sunken family room w/ gas FP & large bay window that overlooks the pool & rear yard. Headed towards the other side of the house you'll pass an updated 2pc bath, MF laundry room w/ custom cabinets & the mud room w/ doors to both the front & rear yards & stairs to the incredible upper level bonus room w/ bar w/ quart counters. The maple stair case leads to the upper level that features a cozy lounge area, 2 full baths, & 4 oversized bdrm's, including huge master w/ w/i closet & enormous 5pc ensuite w/ custom glass shower & secondary access to bonus room. Upgraded trim, 12k back up generator, security system, + updated Furnace, Roof, flooring and more! (id:8860)
Property Highlights
- Cooling: A/C
- Fireplace Description: Fireplace
- Garage Count: 1 Car Garage
- Pool Description: Pool
The listing broker’s offer of compensation is made only to participants of the multiple listing service where the listing is filed.
Request Information
Yes, I would like more information from Coldwell Banker. Please use and/or share my information with a Coldwell Banker agent to contact me about my real estate needs.
By clicking CONTACT, I agree a Coldwell Banker Agent may contact me by phone or text message including by automated means about real estate services, and that I can access real estate services without providing my phone number. I acknowledge that I have read and agree to the Terms of Use and Privacy Policy.

