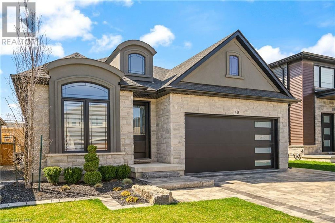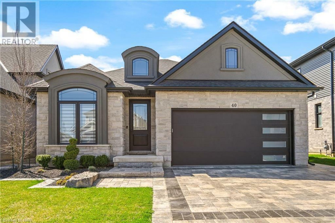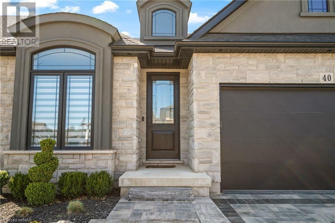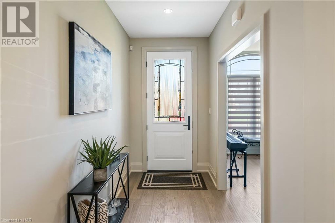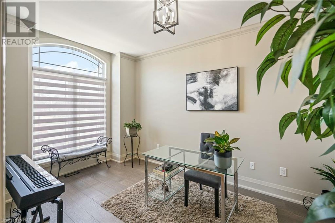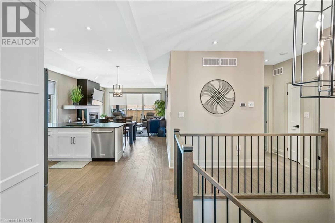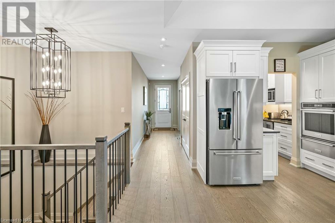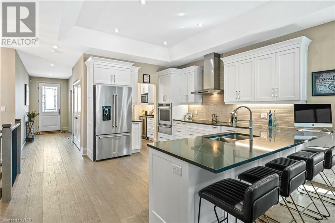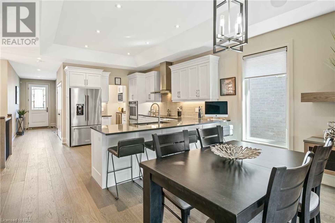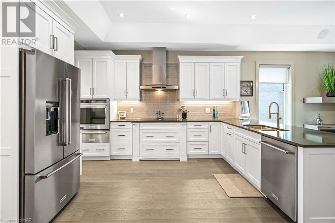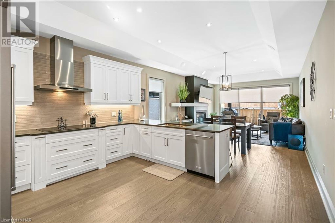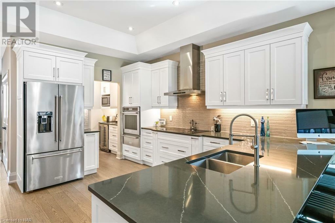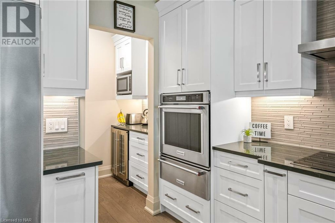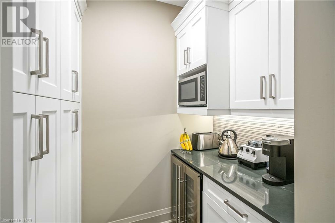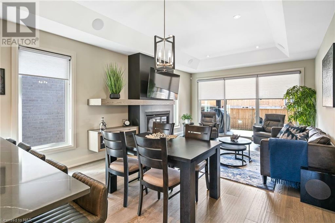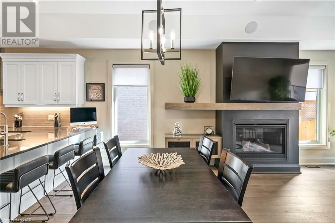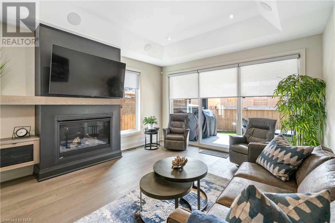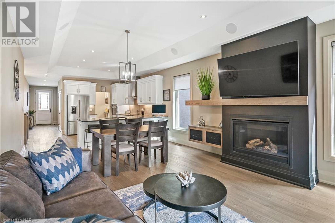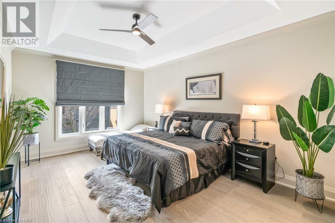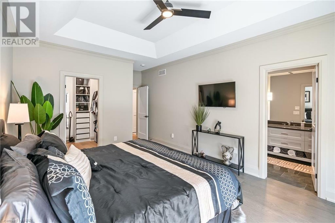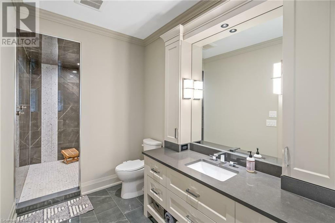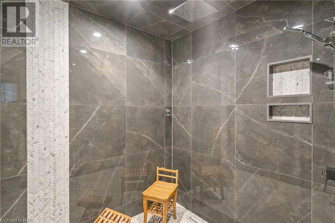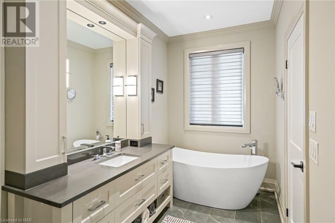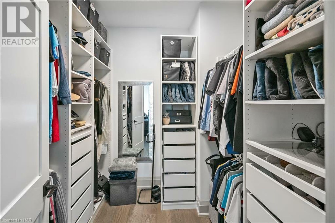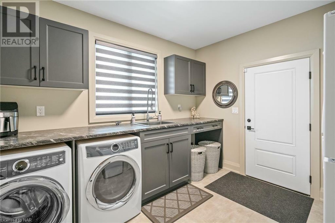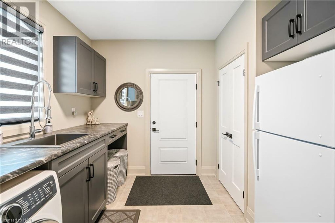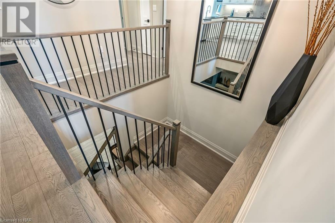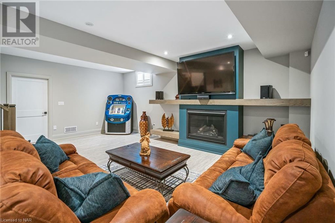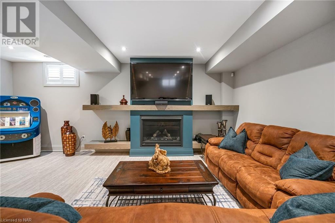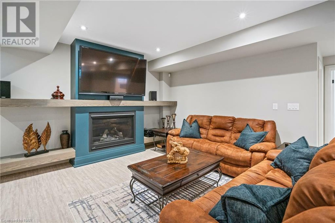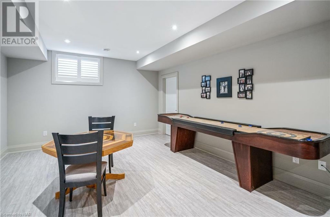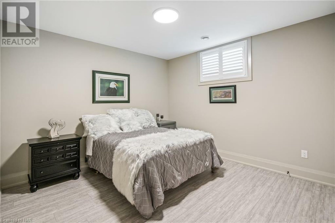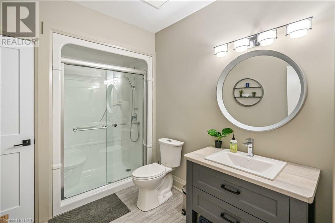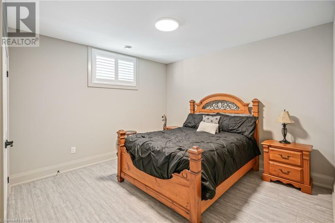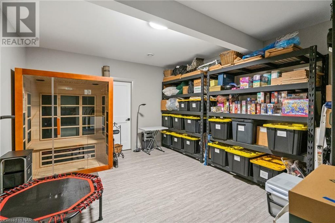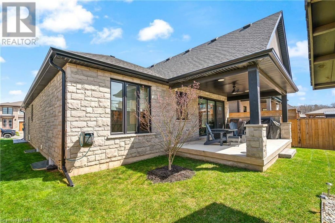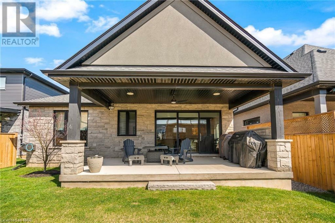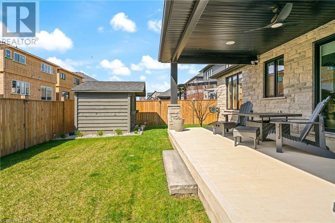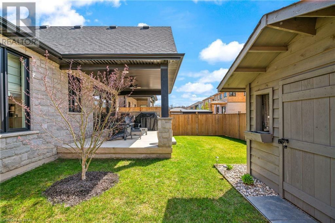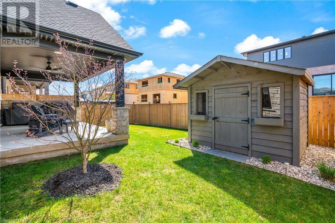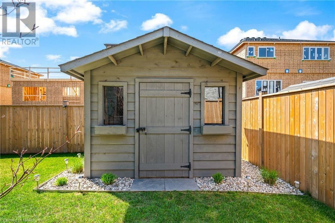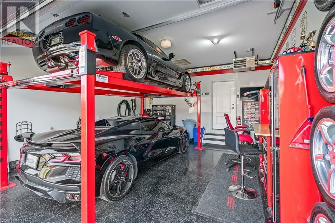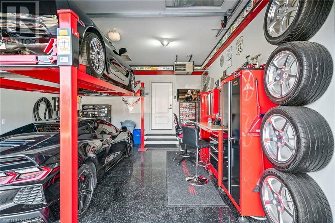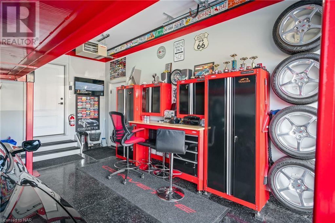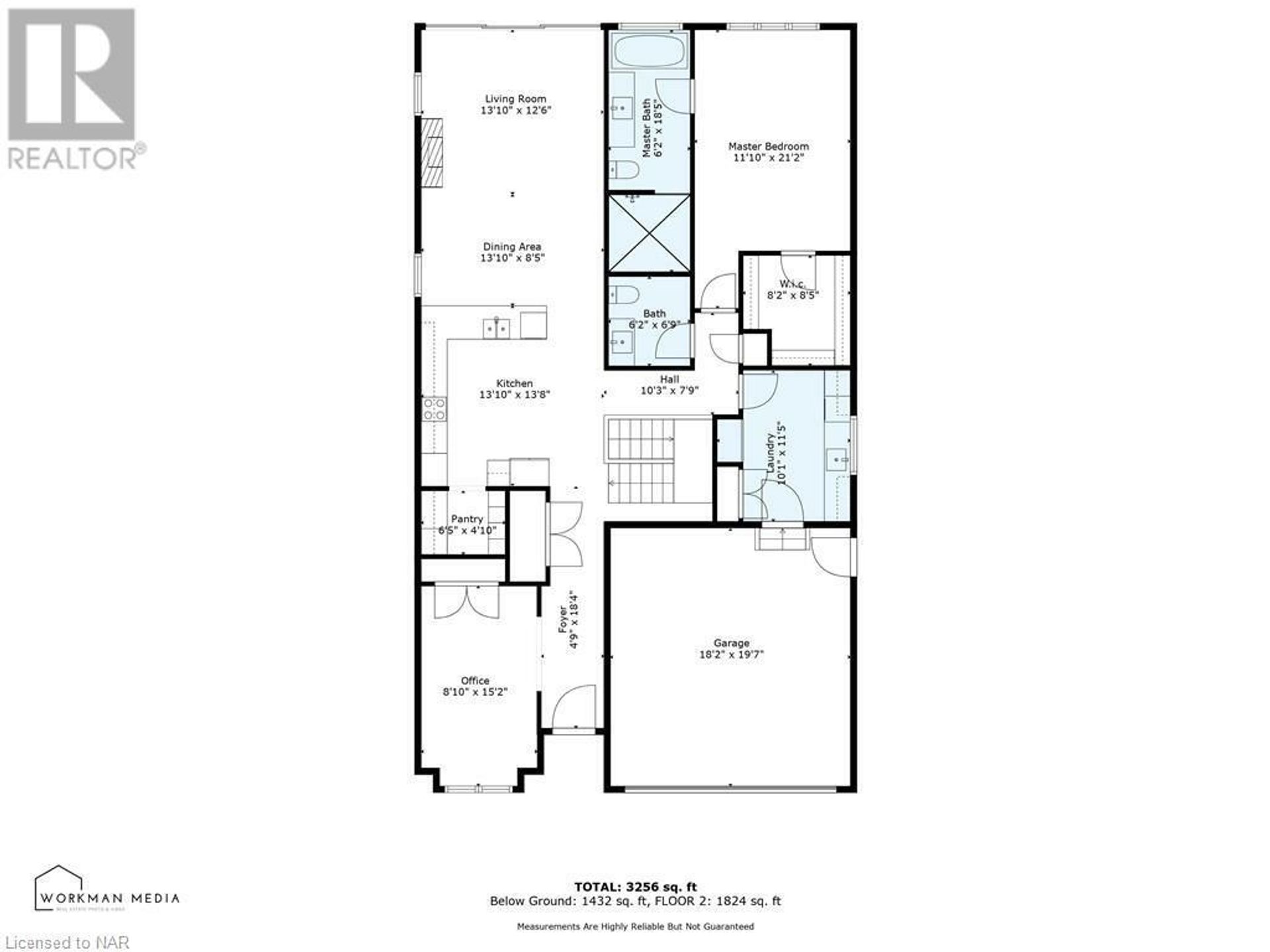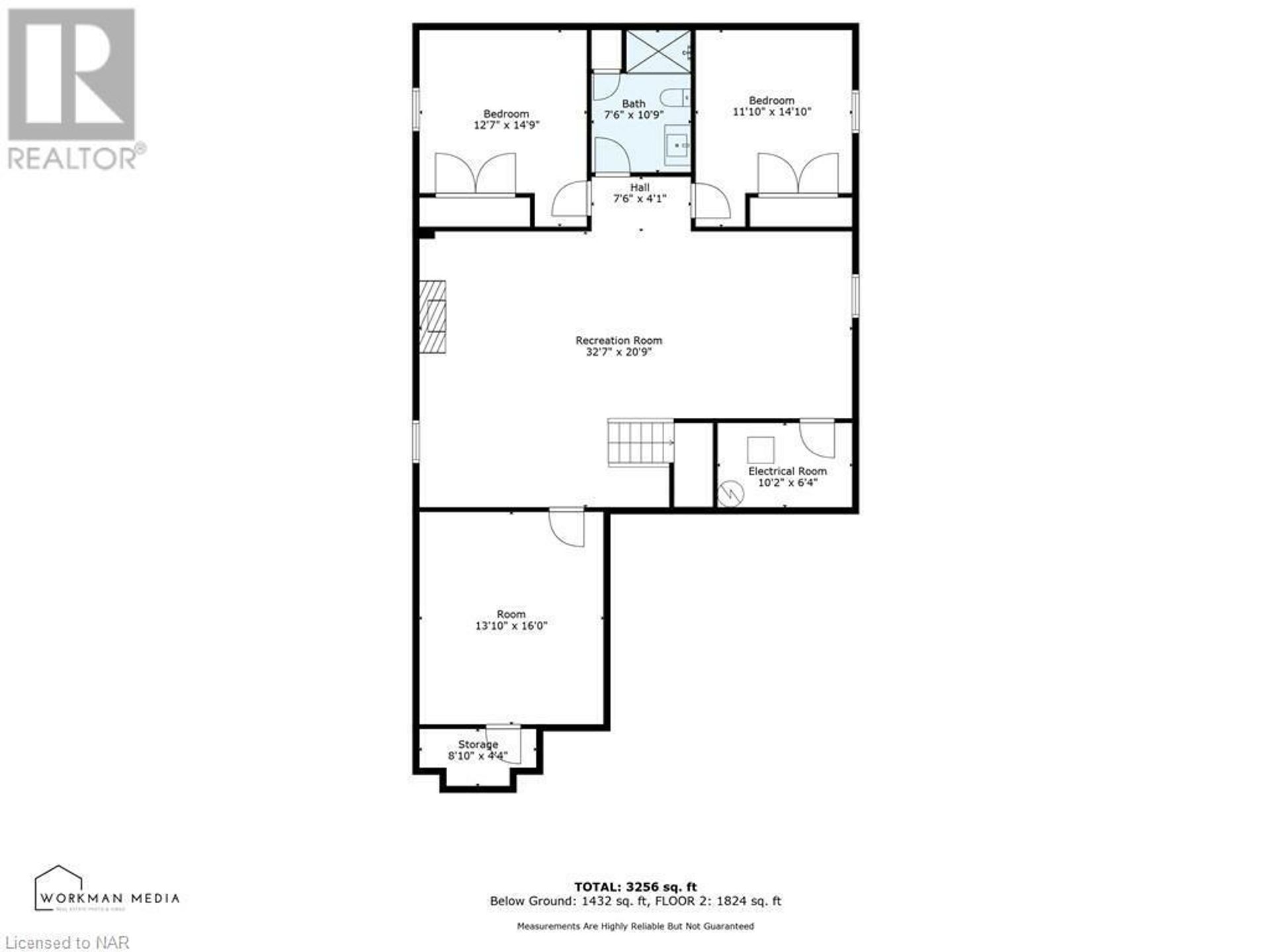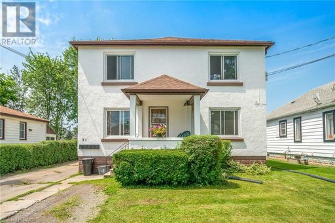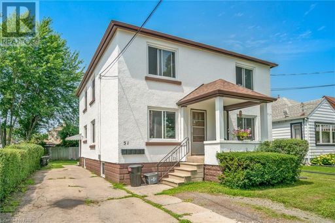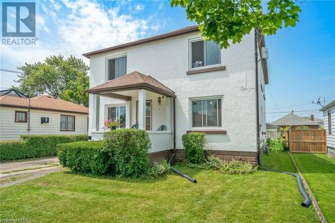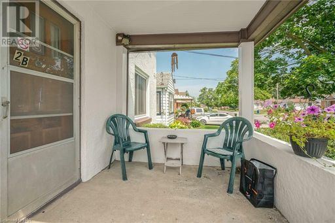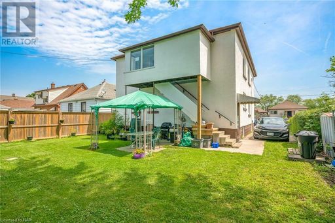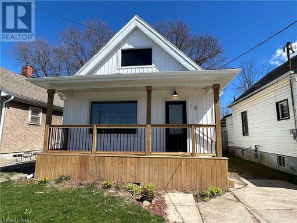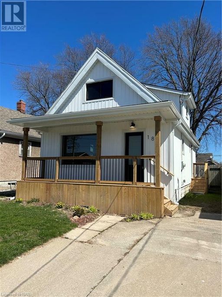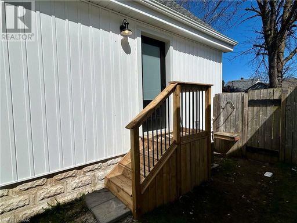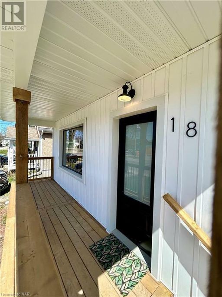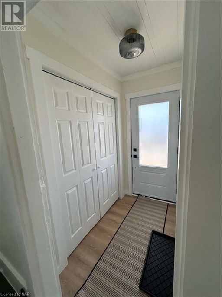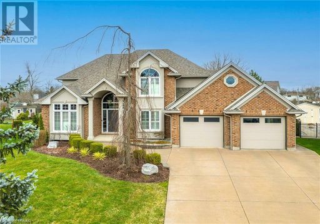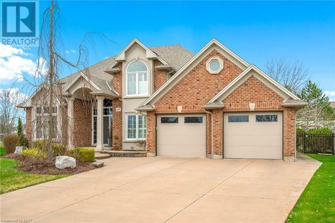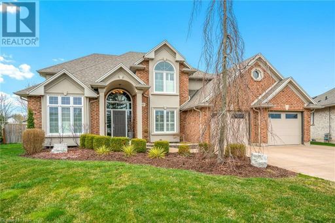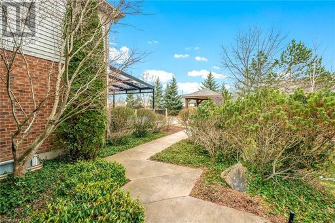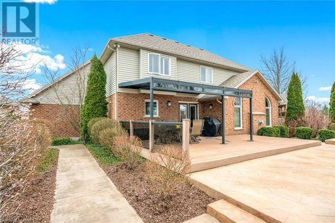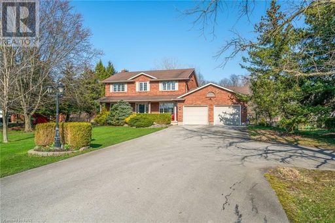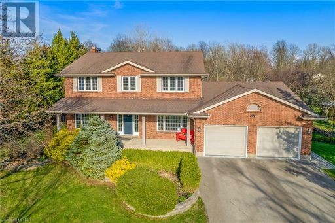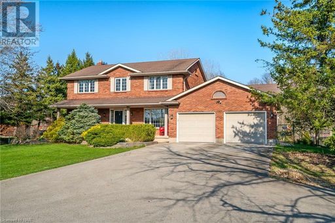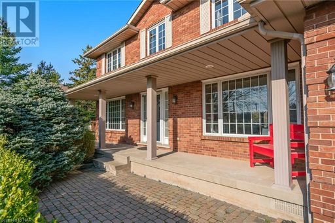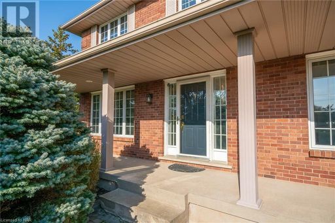- 4 Beds
- 2 Baths
This is a carousel gallery, which opens as a modal once you click on any image. The carousel is controlled by both Next and Previous buttons, which allow you to navigate through the images or jump to a specific slide. Close the modal to stop viewing the carousel.
Property Description
Elegantly appointed, Upscale Bungalow graced with only the finest of materials, stylish modern finishes & packed full of upgrades. Charming curb appeal with stone & stucco exterior coupled with interlock stone drive, stylish landscaping & striking 9 fibreglass entry door. Once inside this immaculately kept & meticulously maintained home you'll notice the undeniable pride of ownership & the incredible attention to detail. The fabulous open concept layout features 9' ceilings & gorgeous engineered hardwood floors thru out + awesome triple glass sliders at the end of the Great room that overlook the oversized 12X22 rear covered patio & floods the main floor with an abundance of natural light. The incredible kitchen has large peninsula w/ seating for 5 & features beautiful quartz counters, custom backsplash, high end SS appliances & fully equipped butler's pantry that's sure to please! The spacious Great room has 10' tray ceilings & fireplace with stunning contemporary mantle that overlooks the Dining area & kitchen. The large Master bedroom has 10' tray ceiling accented w/ crown molding, W/I closet with custom built-in's & luxurious ensuite bath w/ soaker tub, quartz counters & incredible 6'x6' custom shower. Completing the main floor is a 2nd bedroom (currently used as office), 2nd bath & oversized laundry/mud room w/custom cabinetry + 3yr old washer & dryer. The solid wood staircase leads to the fully finished lower level consisting of 2 additional bdrm's, 3pc bath & oversized RR/Games room w/ 2nd Fp w/ custom modern mantle. The 2 car garage is fully equipped w/ custom paint, epoxy floors, insulation & gas heater. The fully fenced yard has custom shed and is easily maintained - the ultimate high end retirement nest! Add'l upgrades inc: spray foam insulation, B/I surround sound system, upgraded trim package & solid interior doors, custom window treatments & IG sprinkler system. Located close to community centre, restaurants + quick & convenient hwy access (id:8860)
Property Highlights
- Garage Count: 1 Car Garage
- Cooling: A/C
- Fireplace Description: Fireplace
The listing broker’s offer of compensation is made only to participants of the multiple listing service where the listing is filed.
Request Information
Yes, I would like more information from Coldwell Banker. Please use and/or share my information with a Coldwell Banker agent to contact me about my real estate needs.
By clicking CONTACT, I agree a Coldwell Banker Agent may contact me by phone or text message including by automated means about real estate services, and that I can access real estate services without providing my phone number. I acknowledge that I have read and agree to the Terms of Use and Privacy Policy.

