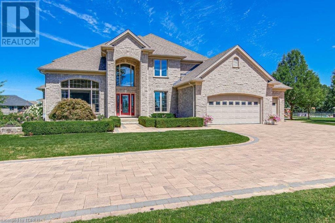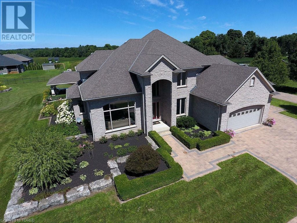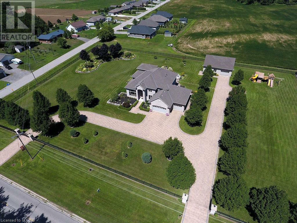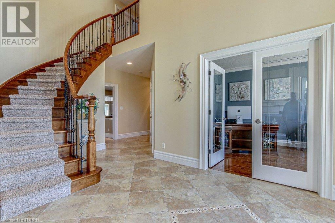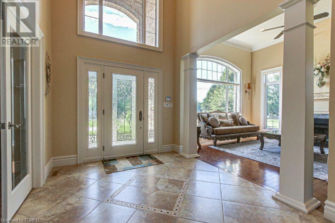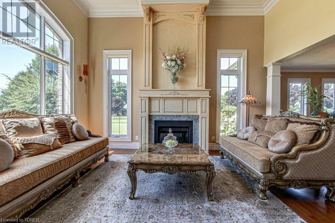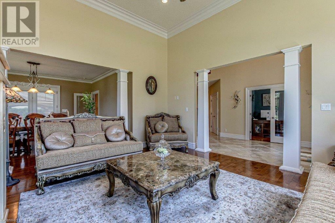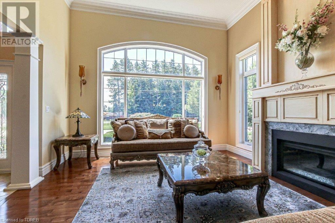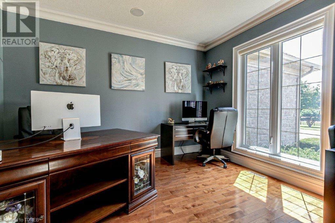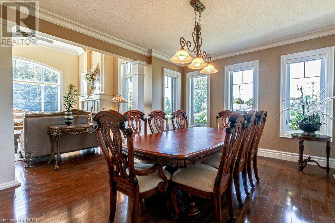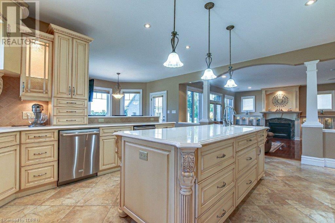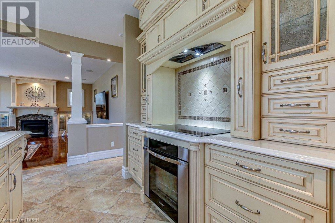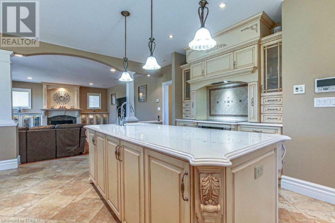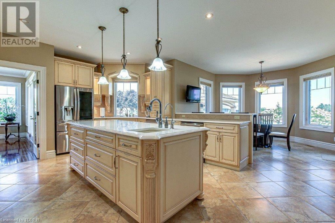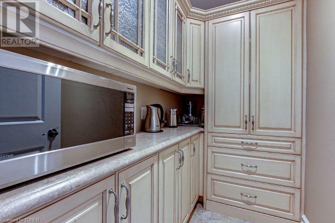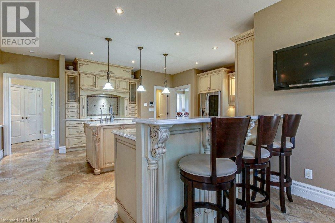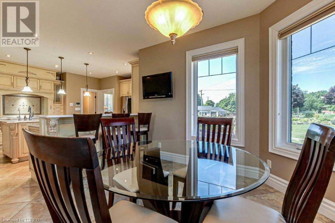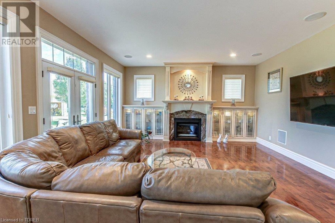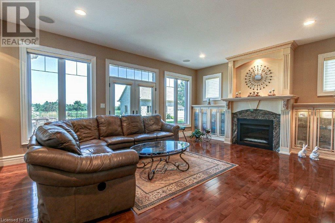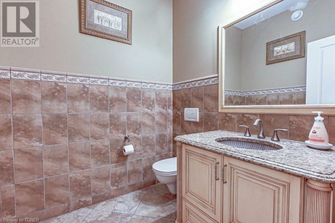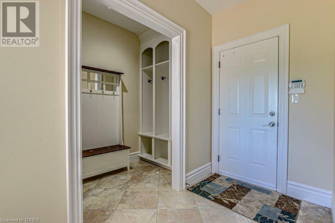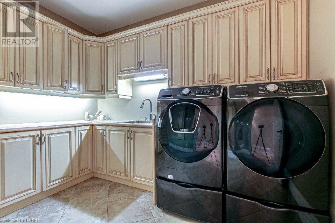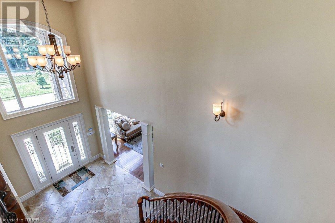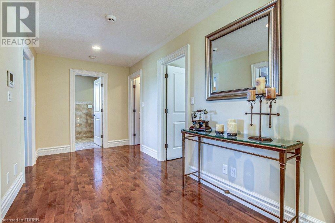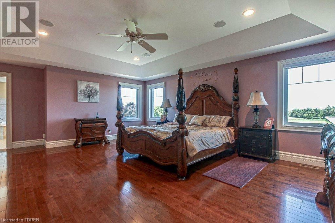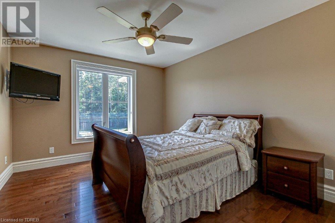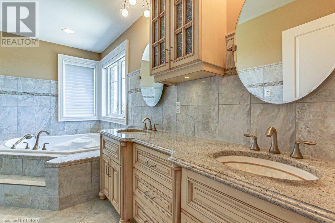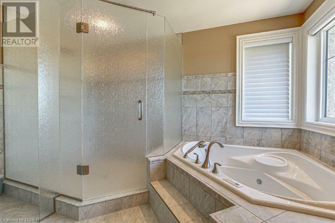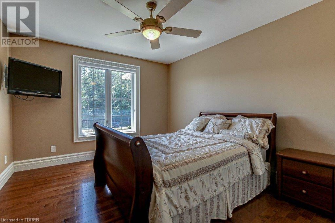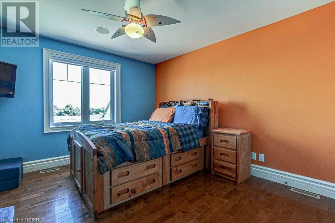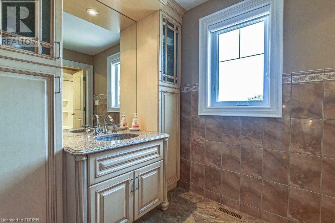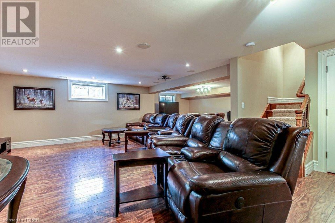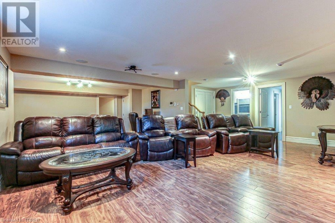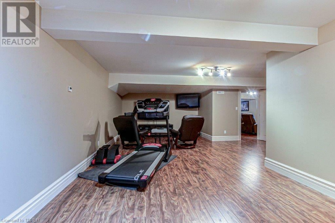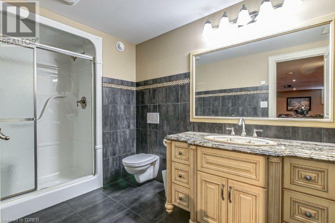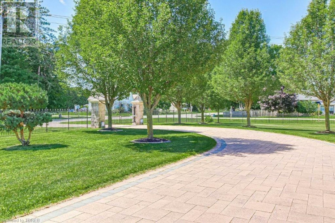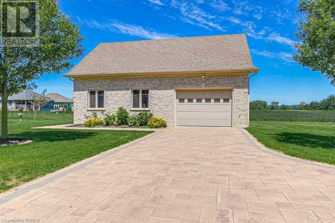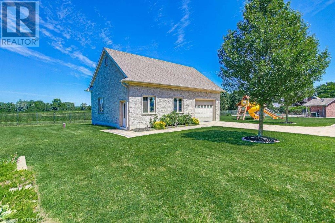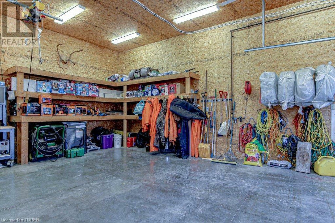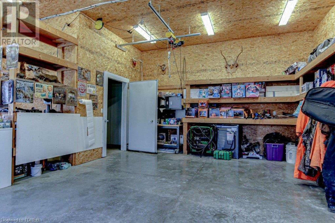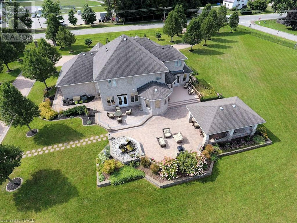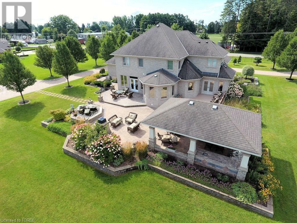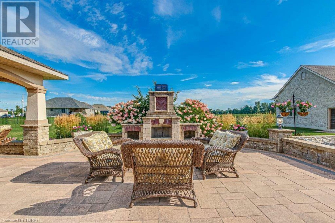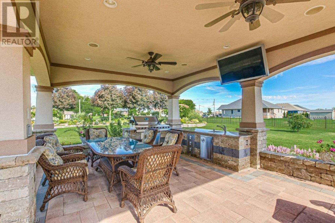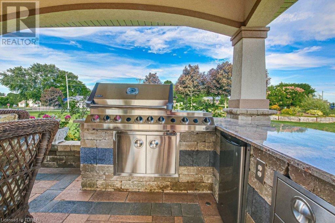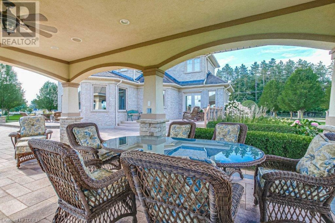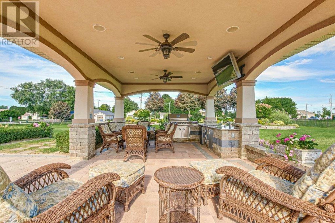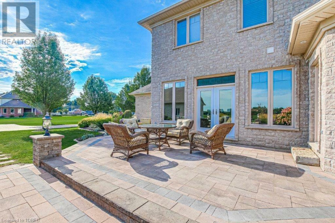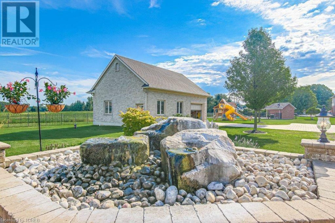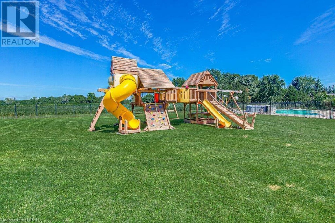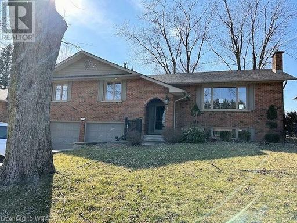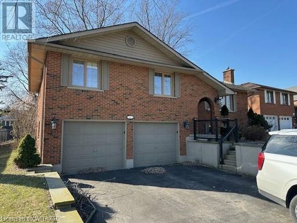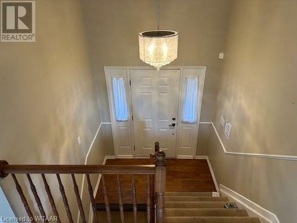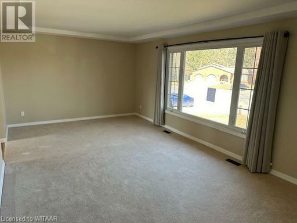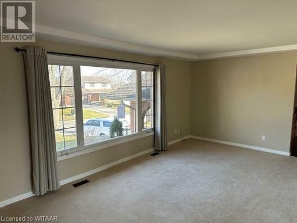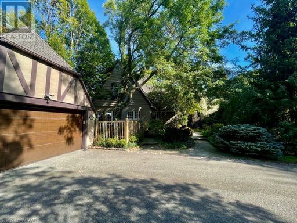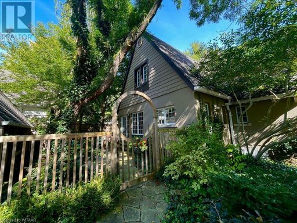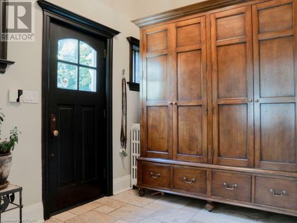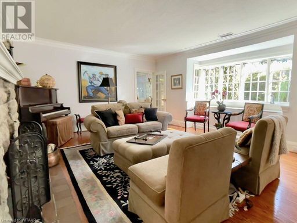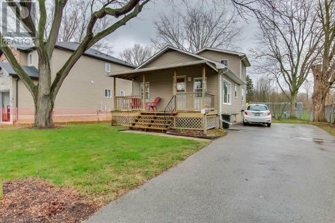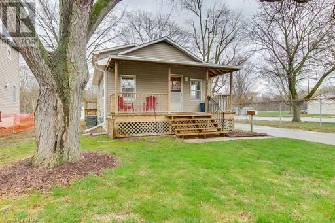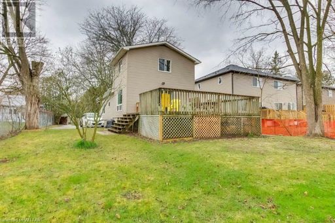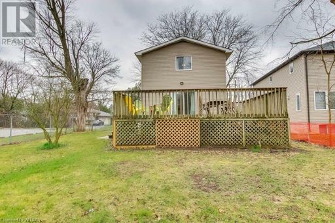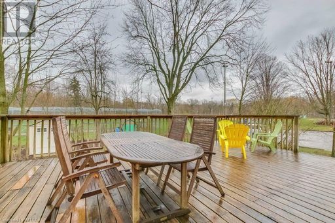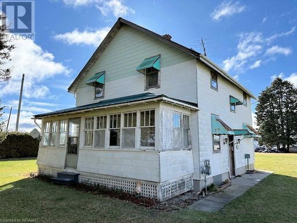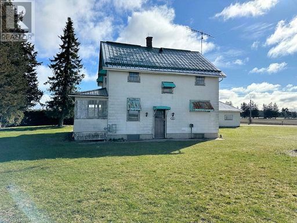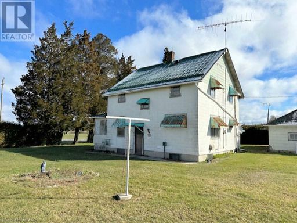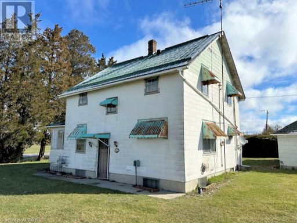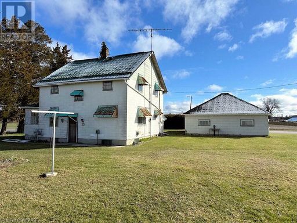- 3 Beds
- 3 Baths
This is a carousel gallery, which opens as a modal once you click on any image. The carousel is controlled by both Next and Previous buttons, which allow you to navigate through the images or jump to a specific slide. Close the modal to stop viewing the carousel.
Property Description
Occupying a private 2.1 acre gated estate is a 5,400 sq.ft. custom built residence as glamorous as any in Elgin County. This compound was designed with entertaining in mind & was built on four separate lots. The lush property creates a dream like sense of privacy & seclusion. After arriving at the estate, one immediately notice the wrought iron fencing, power gates, & custom landscaping. Impressive & very rare interlock granite surfaced driveways, patios & walkways. Upon entering through the front door into this magnificent residence you can’t help but notice the impressive front foyer with 18' ceilings, tile floors & custom spiral staircase. The front living room offers a coffered 13'6 ceiling & huge gas fp. The home boast many floor to ceiling window walls which seemingly erase any boundary between indoors & out. The gourmet kitchen with center island, walk-in pantry, stainless appliances & quartz counter tops is massive in scale. The formal dining rm with custom mouldings opens onto a raised porch. A sunken family room with gas fireplace is strategically placed off the kitchen. Moving upstairs you will find the owners area through private double doors. This hotel-like suite is fit for a queen. The bright master boasts an attached ensuite bath with a soaker tub & huge glass shower. Completing this space is a full walk-in closet. Two additional bedrooms can be found on this level with large closets and 5pc. washroom. The lower level is completely finished with a large open area recreation/games room & another 3pc. bathroom. (New furnace - Fall 2023.) Step outside this home and discover many outdoor sitting areas with and outdoor fireplace & extensive gardens A rear yard covered patio with summer kitchen and granite tops. Detached 40'X28' heated stone shop with full walk-in cooler, infloor heat & 2pc. bath. Just too many features to list in this exceptional residence! Come see for yourself the best that Bayham has to offer. (id:8860)
Property Highlights
- Cooling: A/C
- Fireplace Description: Fireplace
- Garage Count: 1 Car Garage
The listing broker’s offer of compensation is made only to participants of the multiple listing service where the listing is filed.
Request Information
Yes, I would like more information from Coldwell Banker. Please use and/or share my information with a Coldwell Banker agent to contact me about my real estate needs.
By clicking CONTACT, I agree a Coldwell Banker Agent may contact me by phone or text message including by automated means about real estate services, and that I can access real estate services without providing my phone number. I acknowledge that I have read and agree to the Terms of Use and Privacy Policy.

