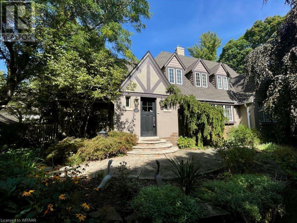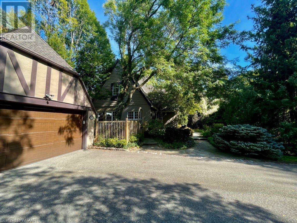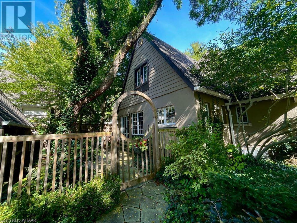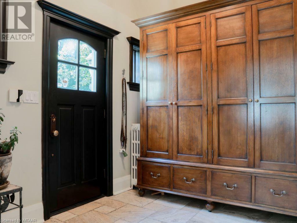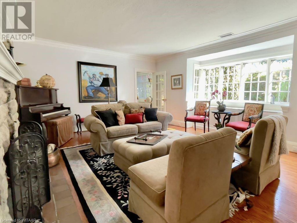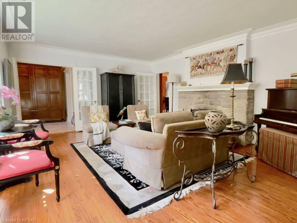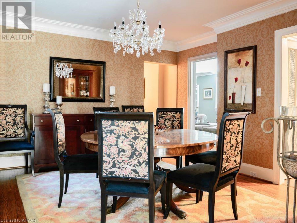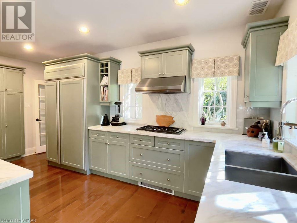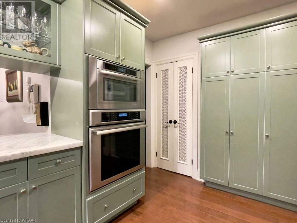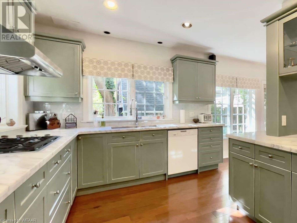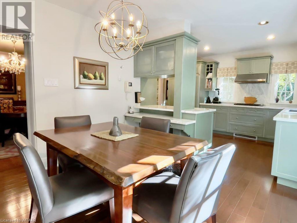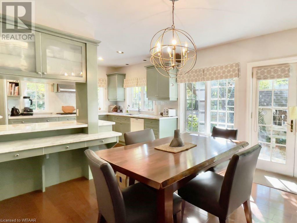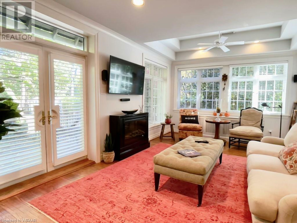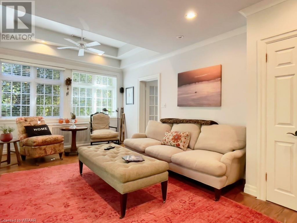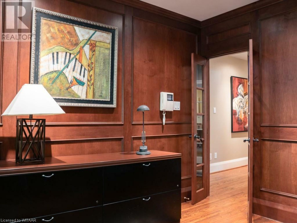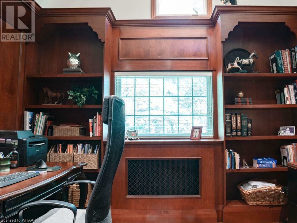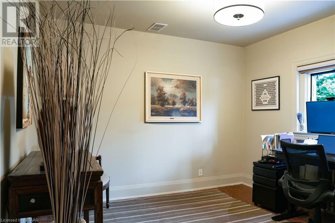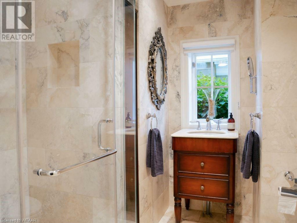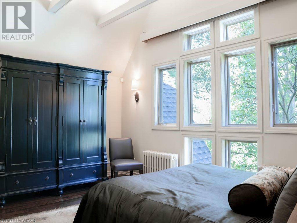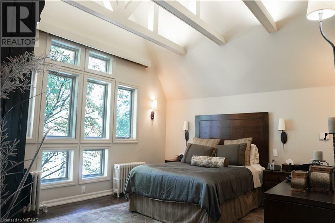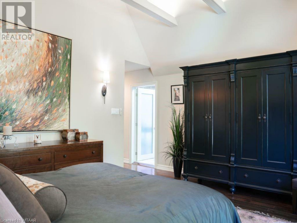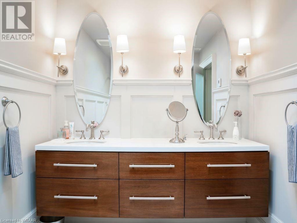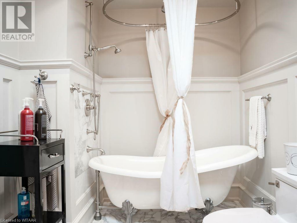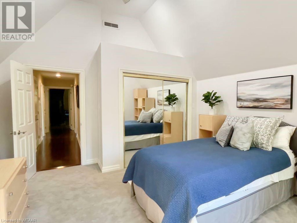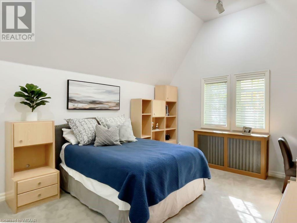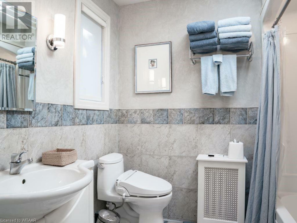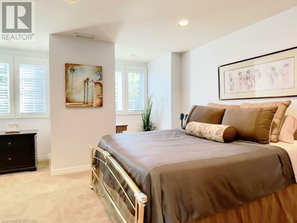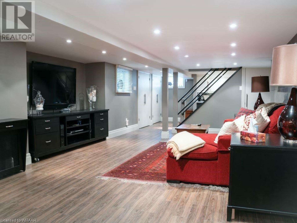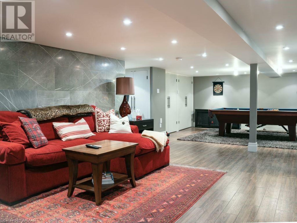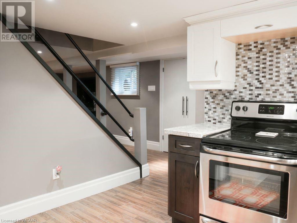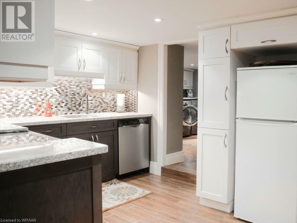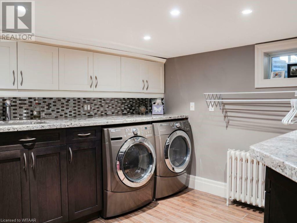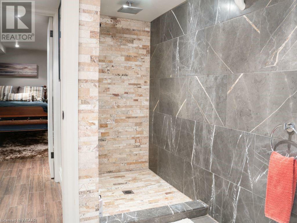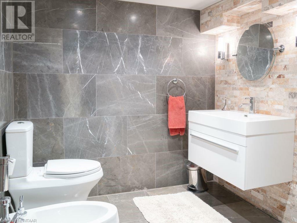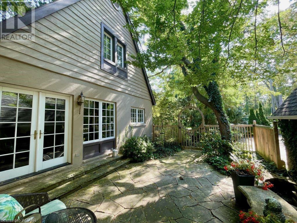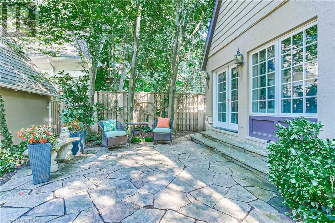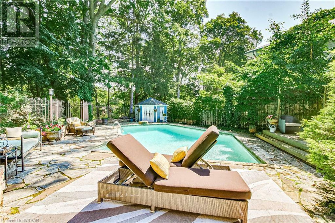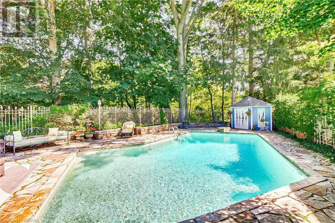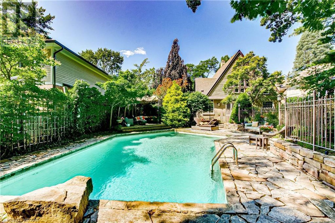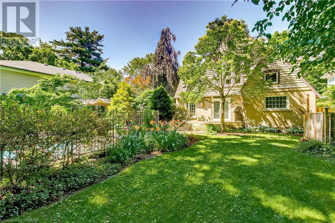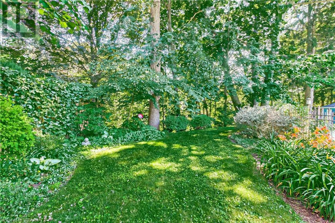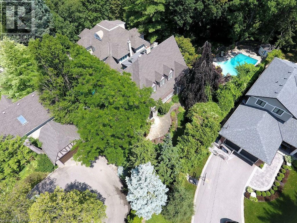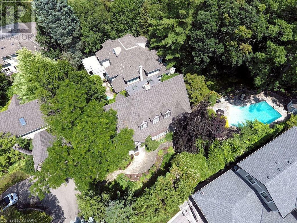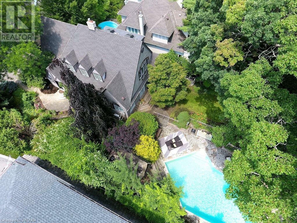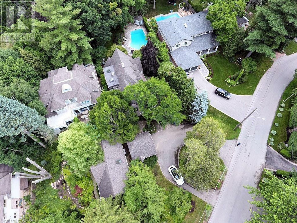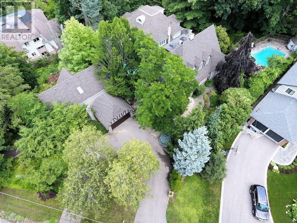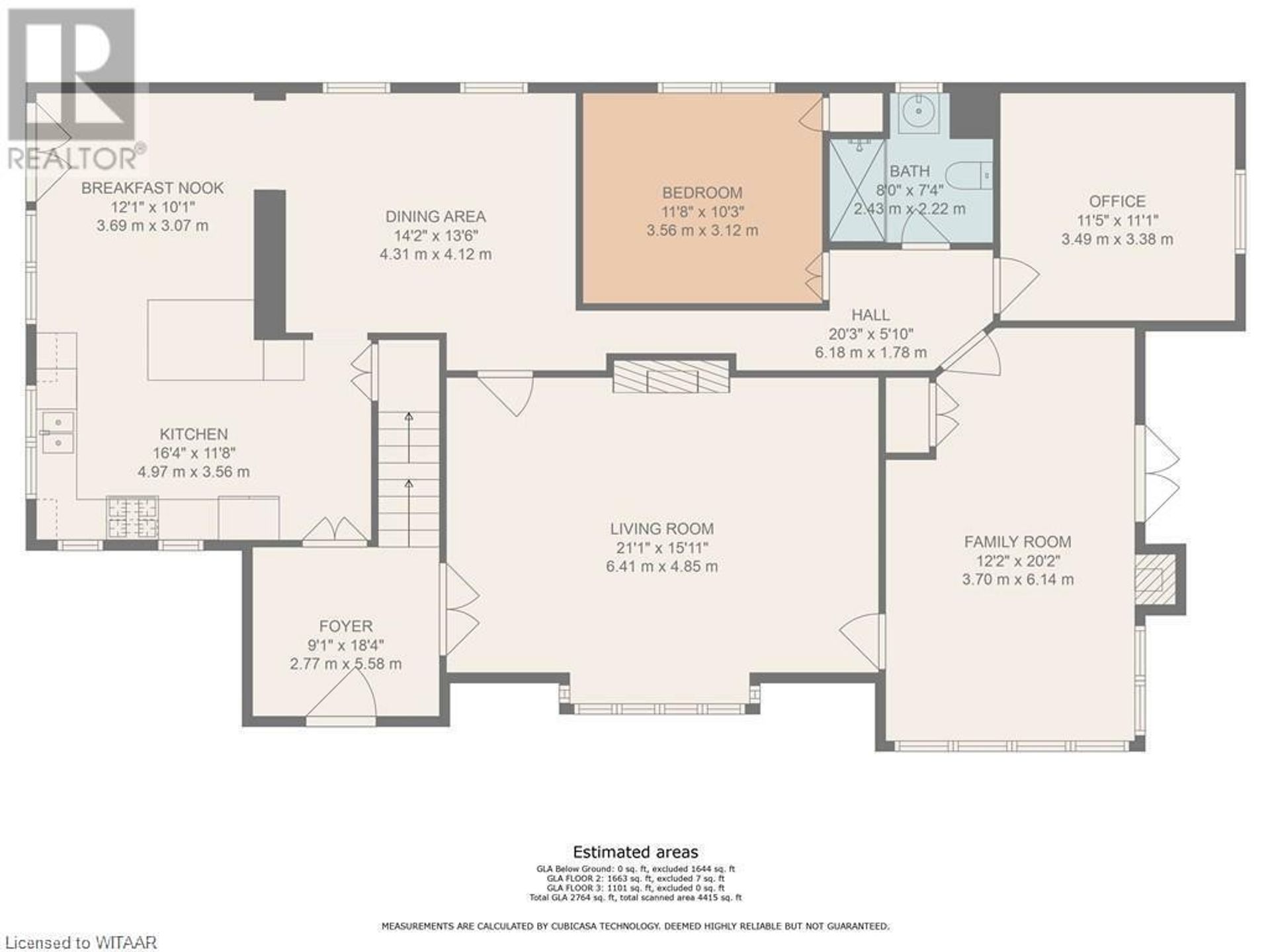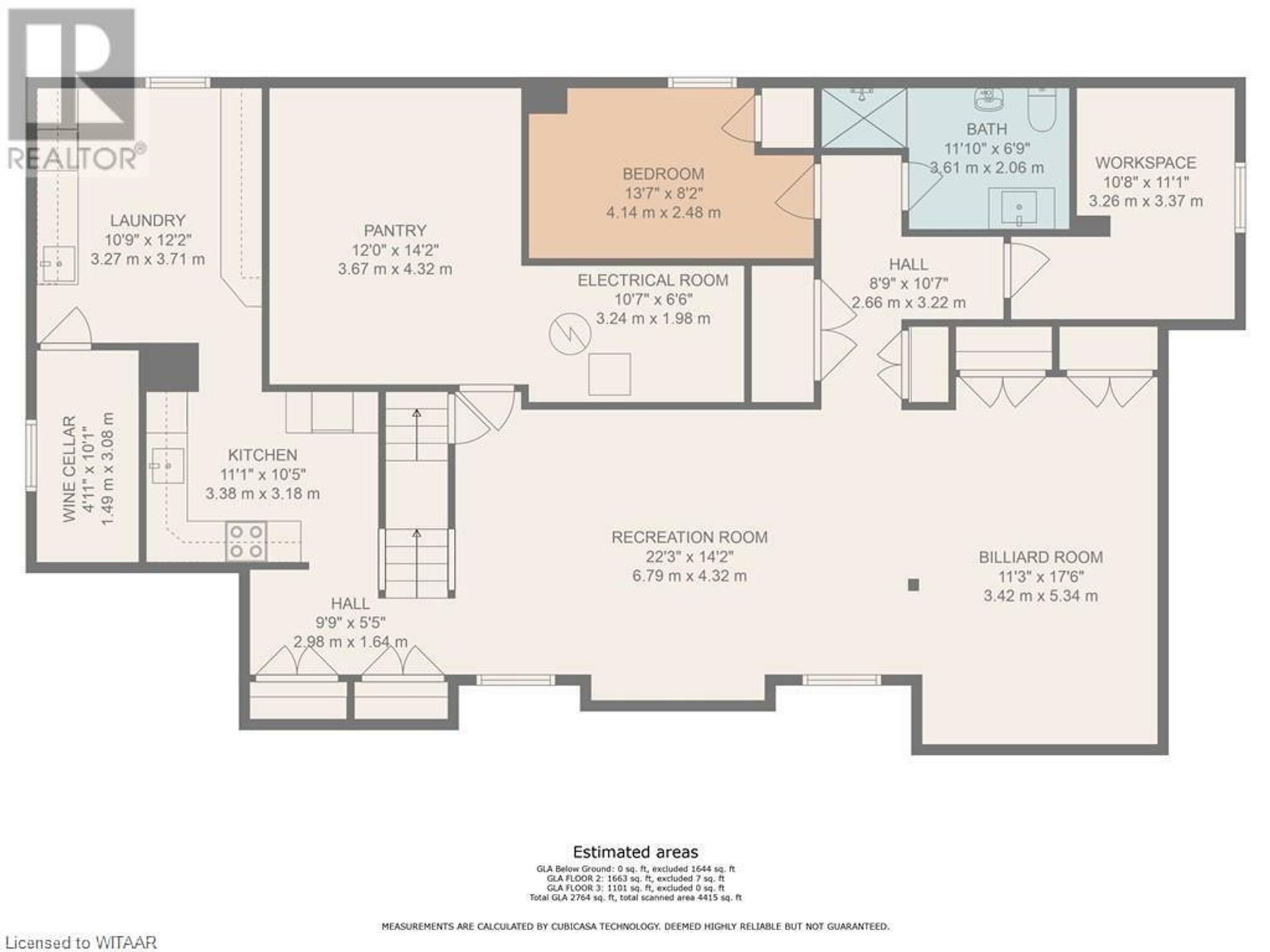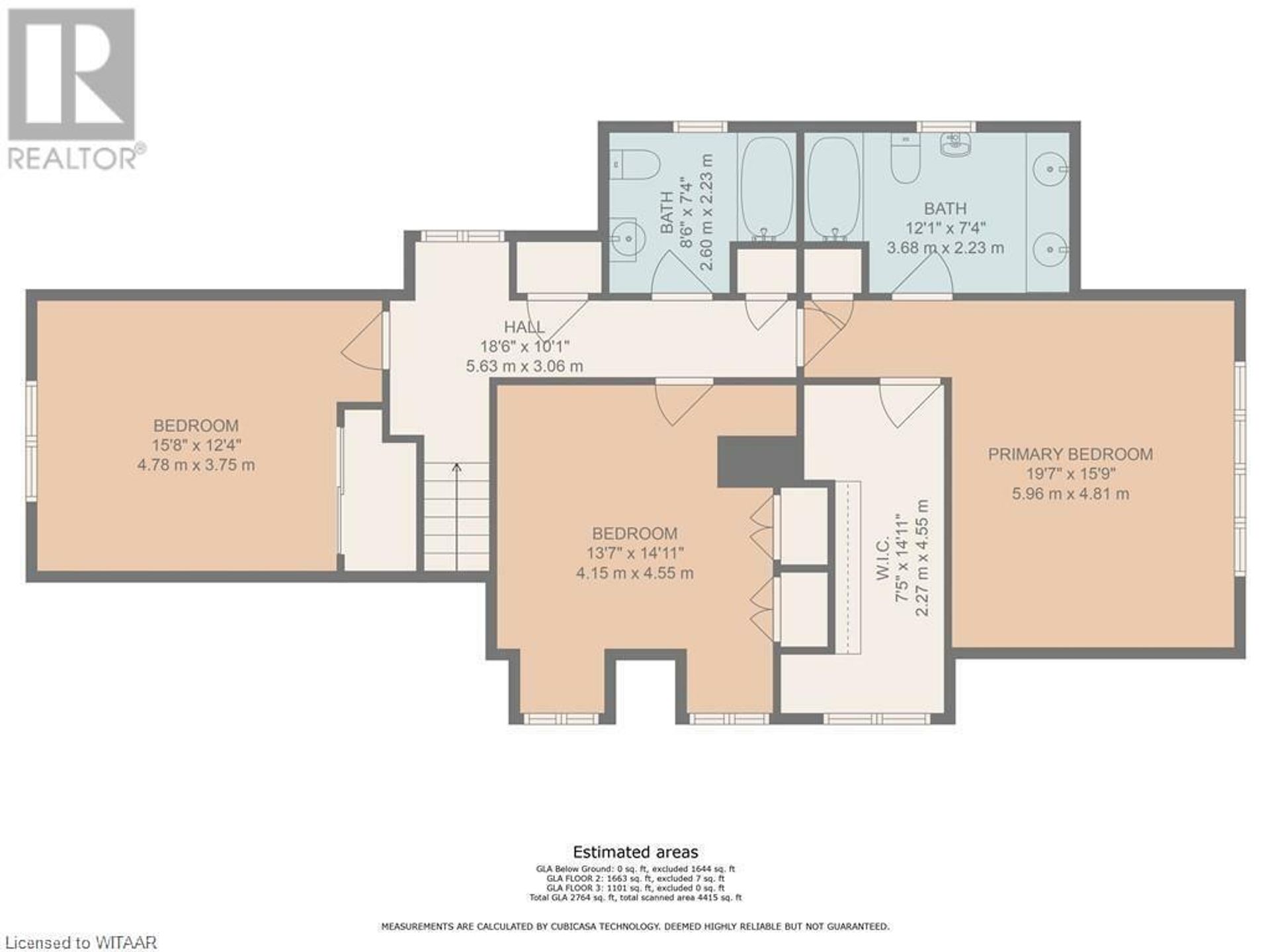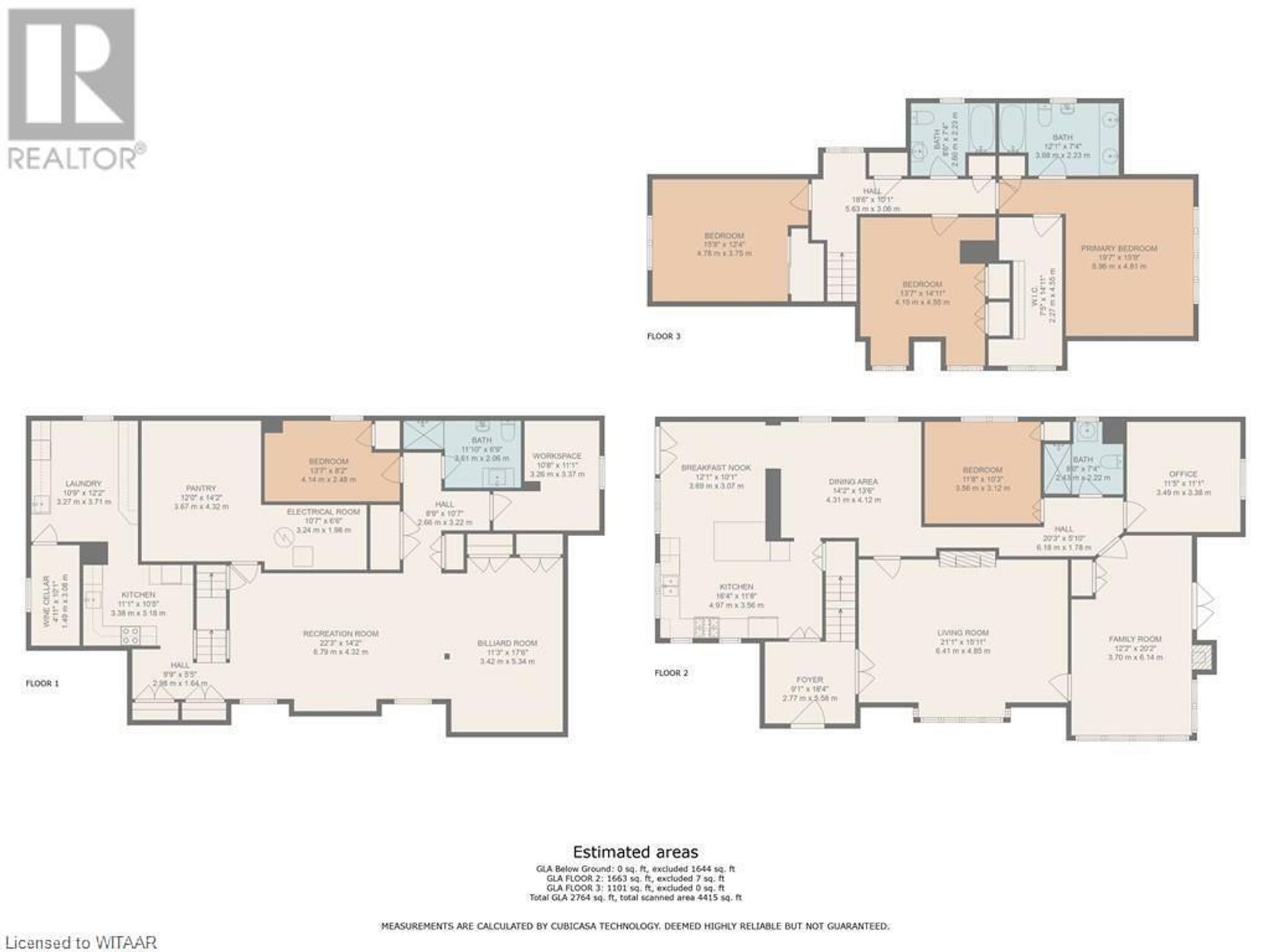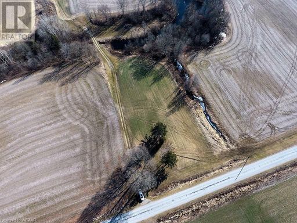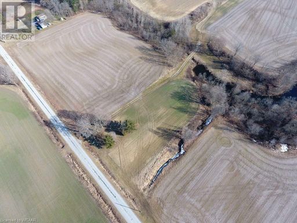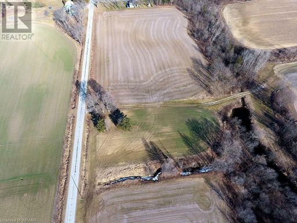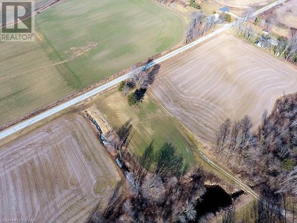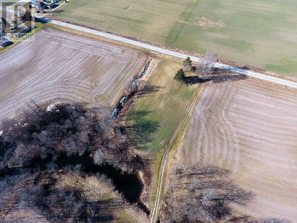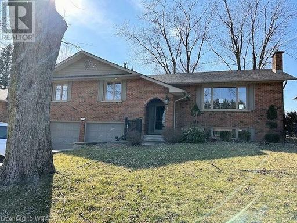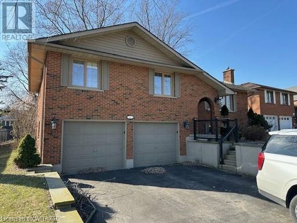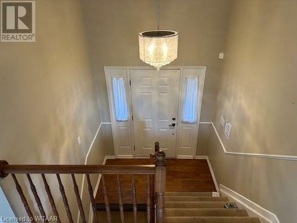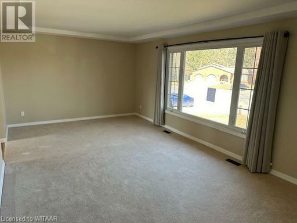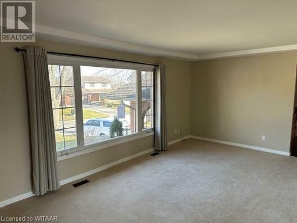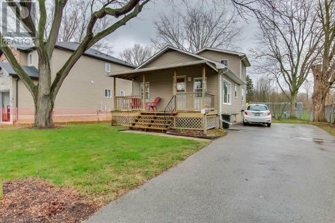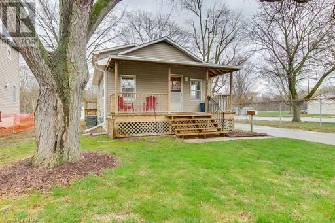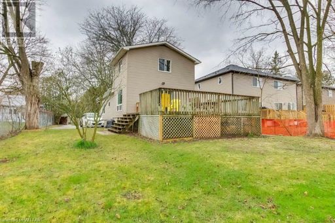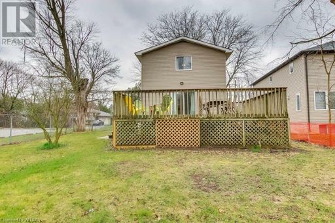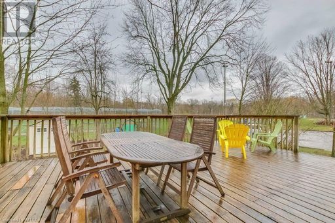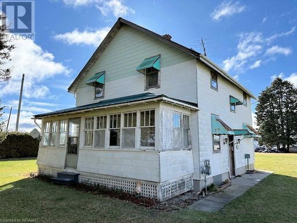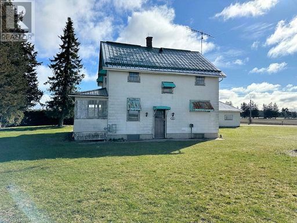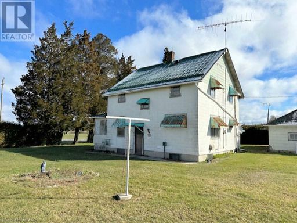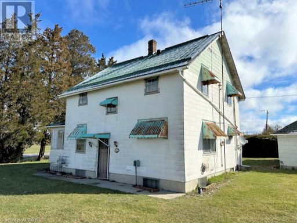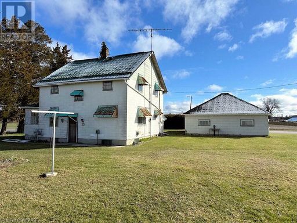- 5 Beds
- 4 Baths
This is a carousel gallery, which opens as a modal once you click on any image. The carousel is controlled by both Next and Previous buttons, which allow you to navigate through the images or jump to a specific slide. Close the modal to stop viewing the carousel.
Property Description
Rarely offered charming Kingsway-style family home in heart of Lorne Park. Perfectly nestled on one of the neighbourhoods highly sought after streets, in vicinity of Port Credit, Clarkson Village, Mississauga Golf and Country club, and ready highway access. Walking distance to lake, restaurants, grocery store, pharmacy, medical/dental offices, vet, gym, schools, and other amenities. Tudor style home adorns true ravine lot with lush greenery and a small stream just beyond lot line. Upon arriving at the estate, one immediately notices the circle driveway, mature trees, flagstone patios & custom English garden landscaping. Walk through the front door of this magnificent residence into the foyer with limestone tile, vaulted ceiling and wood trim. Large living room offers plaster cove ceilings, wood burning stone fireplace and hdwd. floors, adjacent to the formal dining room. Bright gourmet kitchen/dinette addition with pantry, marble tops, high-end built-in appliances, hutch with gas fireplace, overlooking fenced courtyard. Family rm. with hdwd. floors, tray ceilings, French doors at the rear of the home with breathtaking views of the flagstone capped inground pool, elevated decks, wrought iron fence. Main floor den with custom wood panelling & vaulted ceilings creates the perfect home office. A guest bdrm. with 3pc. limestone bath completes this level. Upstairs, the primary bdrm. offers vaulted/beamed ceilings, hdwd. floors, picture windows, full walk-in closet and boasts a 5pc. ensuite with heated marble floor. Two additional bdrms. plus updated 4pc. bath can be found on this level. Lower level fully finished with a full kitchen, open area rec/games room, laundry, bdrm. & 4pc. limestone bath, well suited for an extended family member. (id:8860)
Property Highlights
- Cooling: A/C
- Fireplace Description: Fireplace
- Garage Count: 1 Car Garage
- Pool Description: Pool
The listing broker’s offer of compensation is made only to participants of the multiple listing service where the listing is filed.
Request Information
Yes, I would like more information from Coldwell Banker. Please use and/or share my information with a Coldwell Banker agent to contact me about my real estate needs.
By clicking CONTACT, I agree a Coldwell Banker Agent may contact me by phone or text message including by automated means about real estate services, and that I can access real estate services without providing my phone number. I acknowledge that I have read and agree to the Terms of Use and Privacy Policy.

