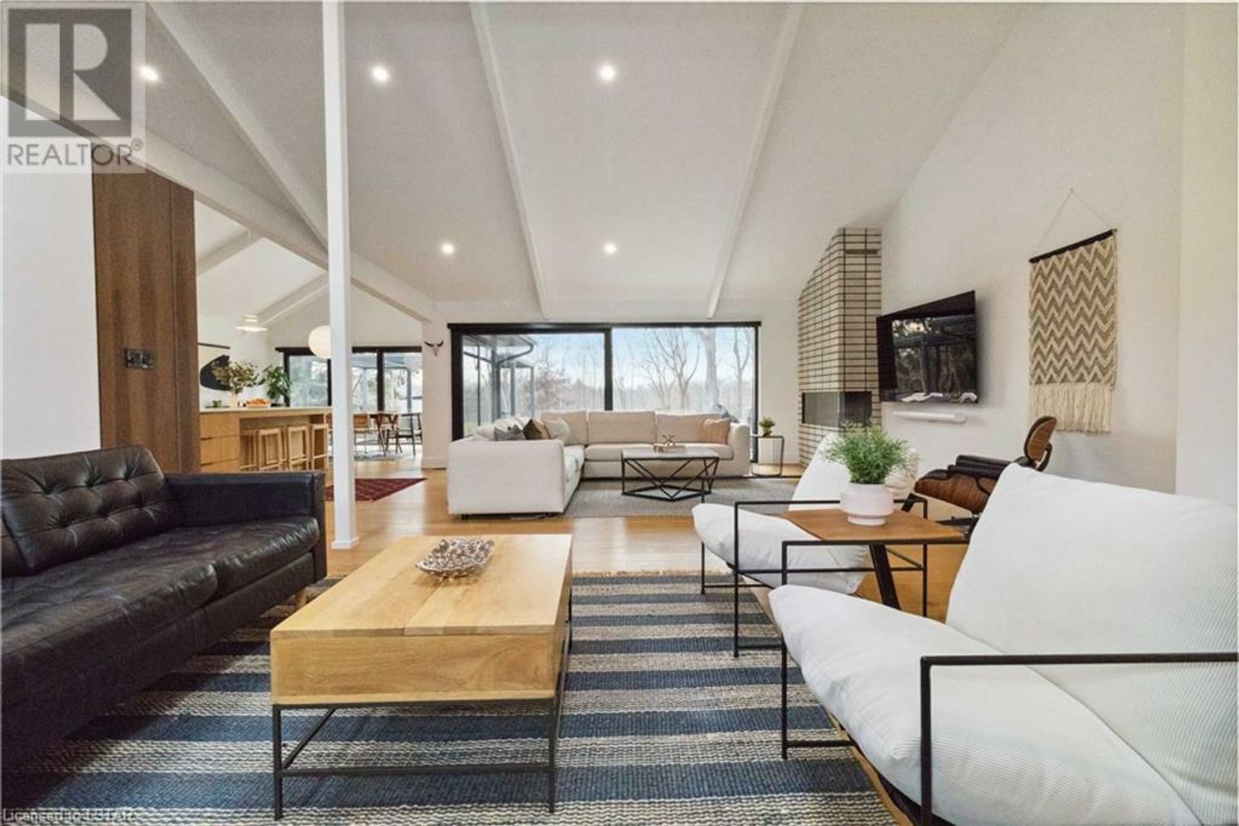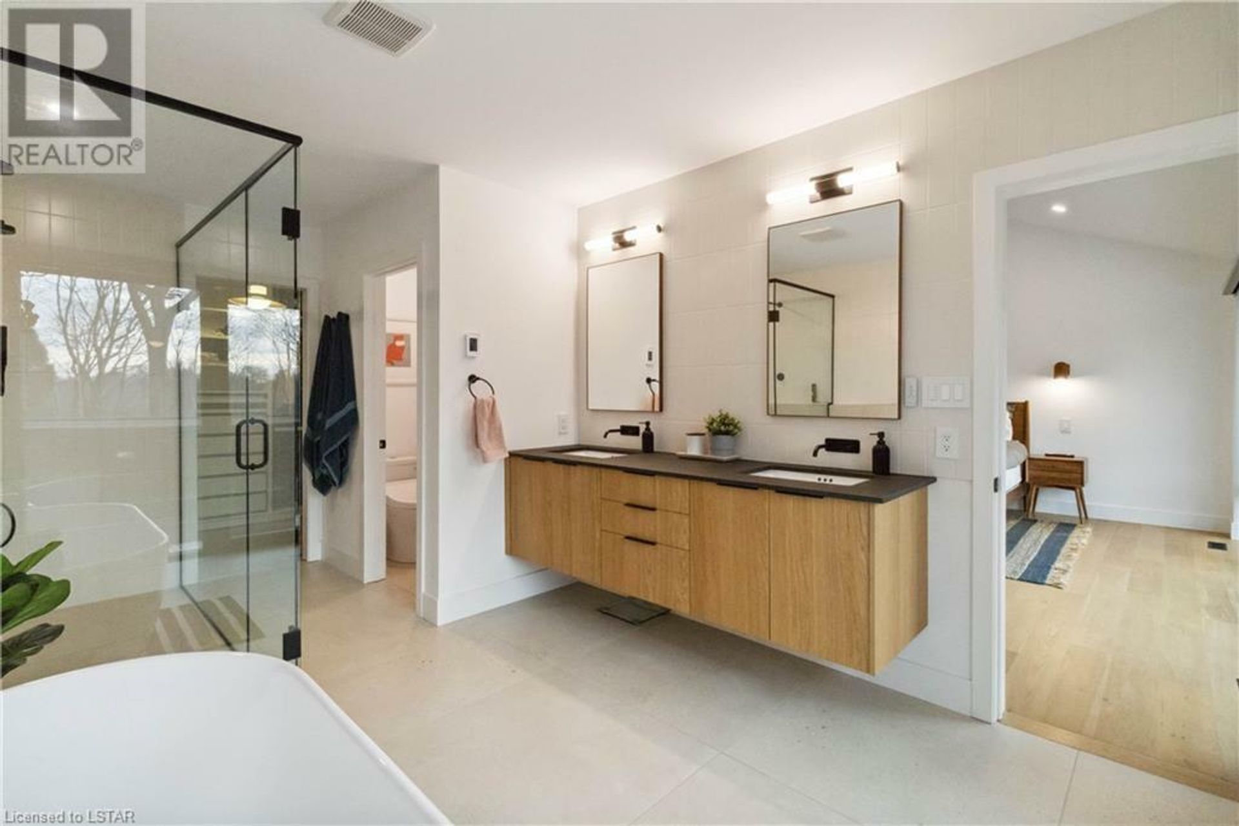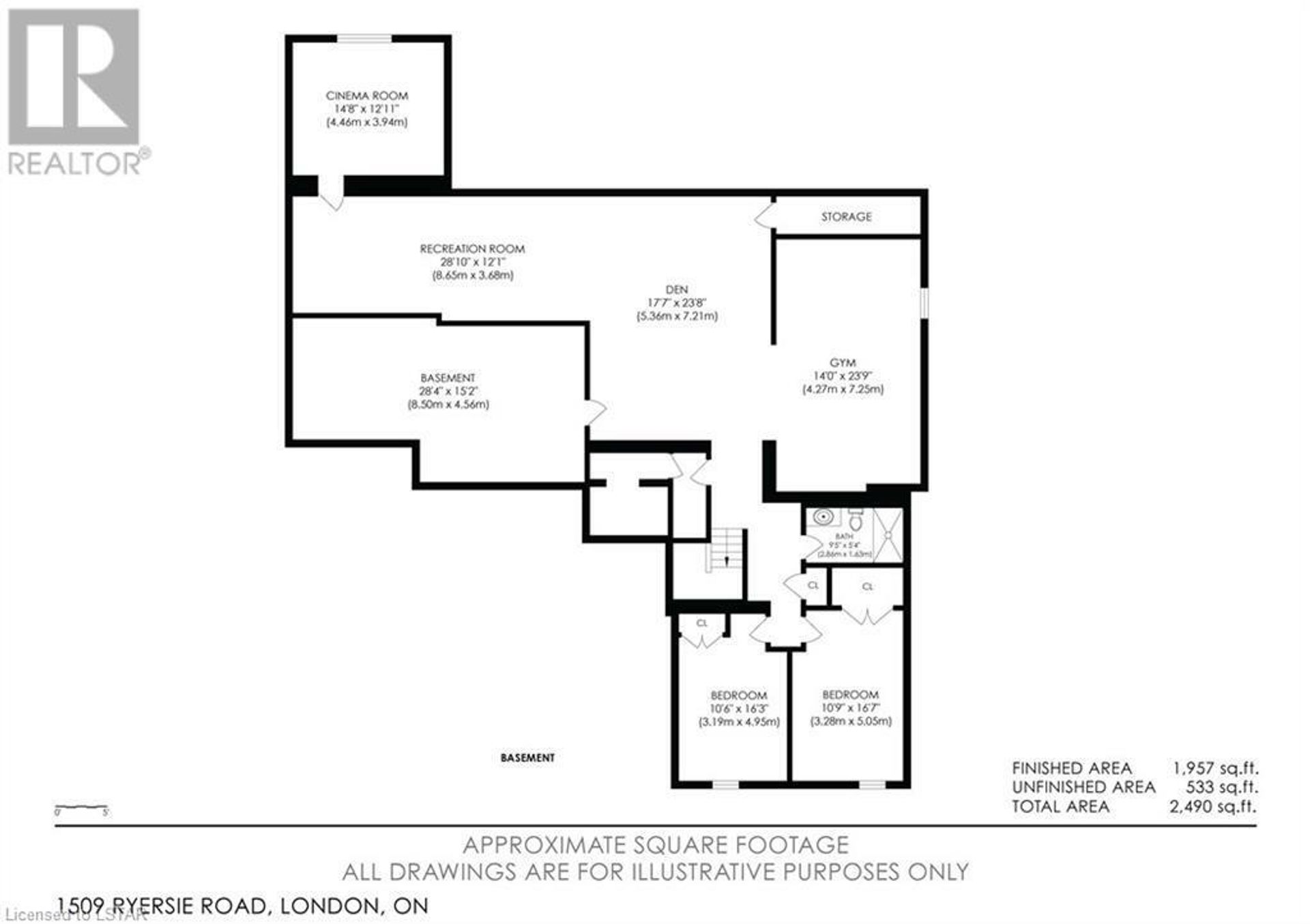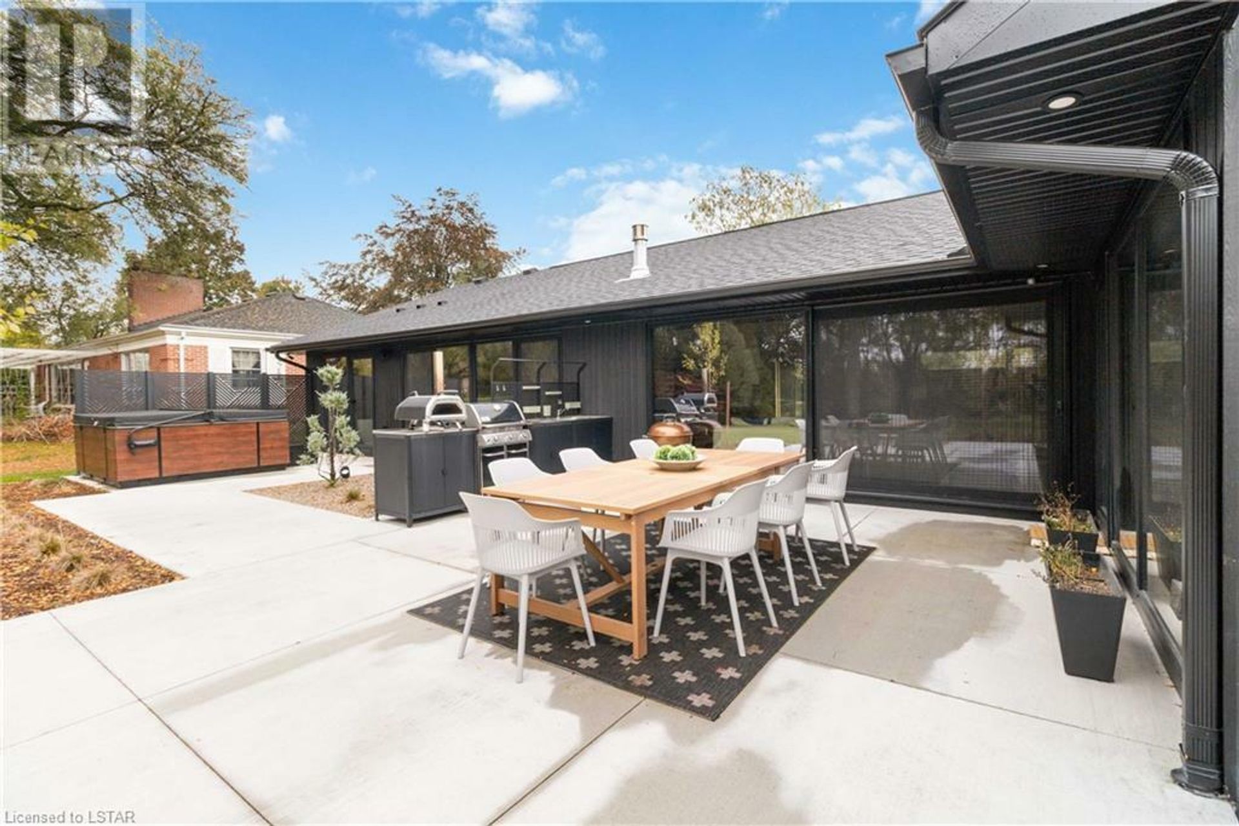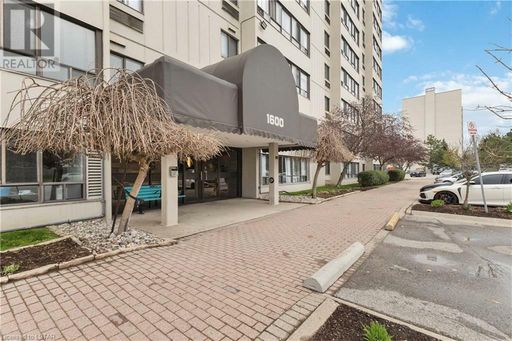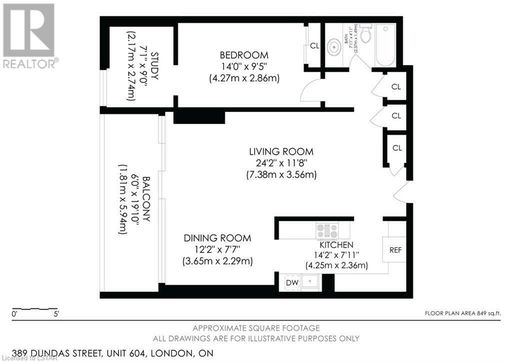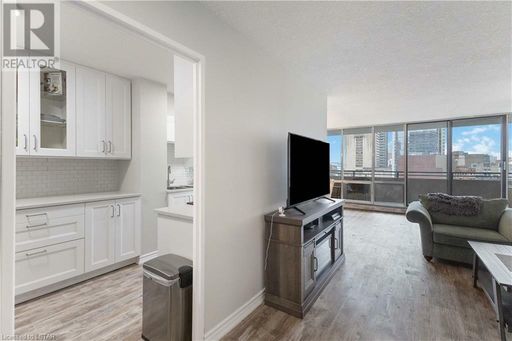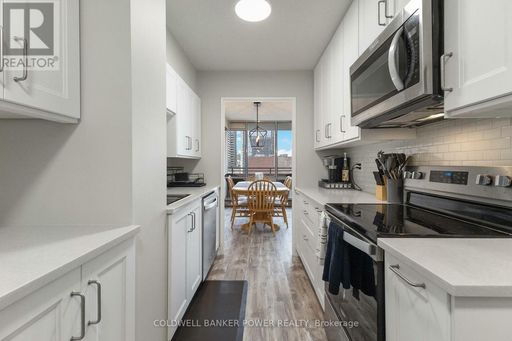- 4 Beds
- 3 Baths
This is a carousel gallery, which opens as a modal once you click on any image. The carousel is controlled by both Next and Previous buttons, which allow you to navigate through the images or jump to a specific slide. Close the modal to stop viewing the carousel.
Property Description
Absolutely spectacular ‘one of a kind’ mid-century modern 2+2 bedroom ranch with an amazing 3000 square feet on the main plus nearly 2000 square feet of finish in lower level. Exquisitely and thoughtfully re-crafted from top to bottom with the finest of materials and located in one of the most sought-after areas of London. This executive residence is situated on 3/4 of an acre backing to the Medway Valley Ravine and only minutes to the University, Hospitals, and Downtown. Beautiful open concept home which is perfect for entertaining with 16 foot vaulted ceilings in Living and Dining room with mid-century beams, high end Raven European turn and tilt floor-to-ceiling windows, 15 foot ‘curtain wall’ sliding glass patio door, as well as chef’s style modern European kitchen design with custom cabinetry, 10 foot island, quartz countertop and backsplash, hidden walk-in pantry, professional series Fisher-Paykel appliances including 6 burner gas range, paneled built in fridge & freezer, built in espresso machine, built-in drawer microwave, paneled dishwasher, and Sonos speakers. Engineered wide-plank white-oak wood flooring through main level, glass wine cabinet, beverage fridge, automatic smart blinds and more! Primary bedroom with vaulted ceiling, electric fireplace and 5 piece ensuite with ‘curbless' double shower and free standing tub. Main floor office with built-in desk and cabinetry. Lower level with expansive family room, gym with glass wall, 2 bedrooms, 3-piece bath, and media room with built-in speakers and 100” laser projector TV. New from top to bottom including new roofing shingles, exterior pot lights, professionally landscaped front and back, backyard concrete patio with built-in outdoor kitchen, 19.1 x 34.7 foot OVERSIZED garage. New furnace and AC, plumbing, electrical-two new panels including 100 amp in garage, on demand water heater, Tesla/EV charger and second rough-in and much more. Full list of updates available. (id:41440)
Property Highlights
- Garage Count: 1 Car Garage
- Cooling: A/C
- Fireplace Description: Fireplace
The listing broker’s offer of compensation is made only to participants of the multiple listing service where the listing is filed.
Request Information
Yes, I would like more information from Coldwell Banker. Please use and/or share my information with a Coldwell Banker agent to contact me about my real estate needs.
By clicking CONTACT, I agree a Coldwell Banker Agent may contact me by phone or text message including by automated means about real estate services, and that I can access real estate services without providing my phone number. I acknowledge that I have read and agree to the Terms of Use and Privacy Policy.














