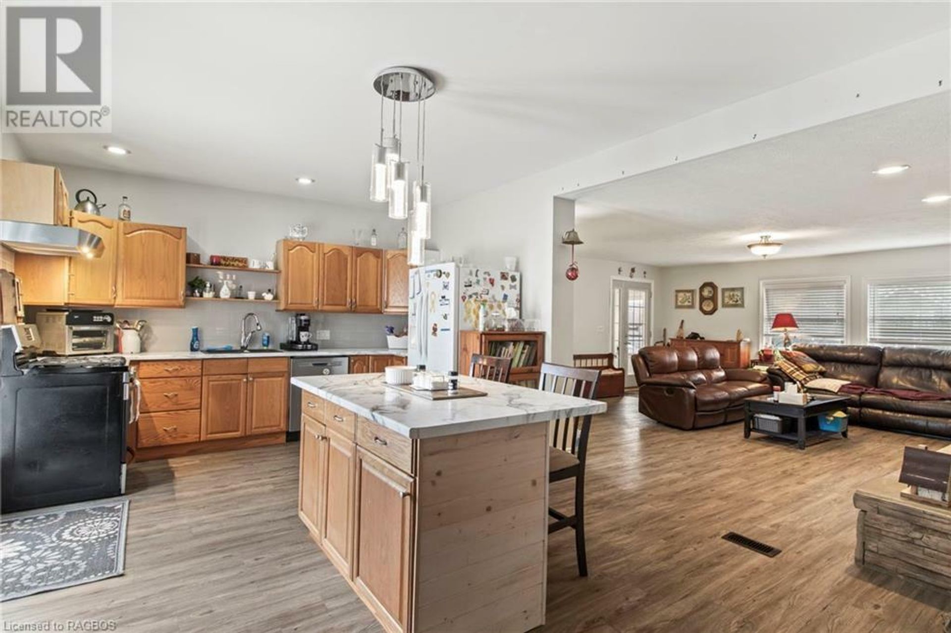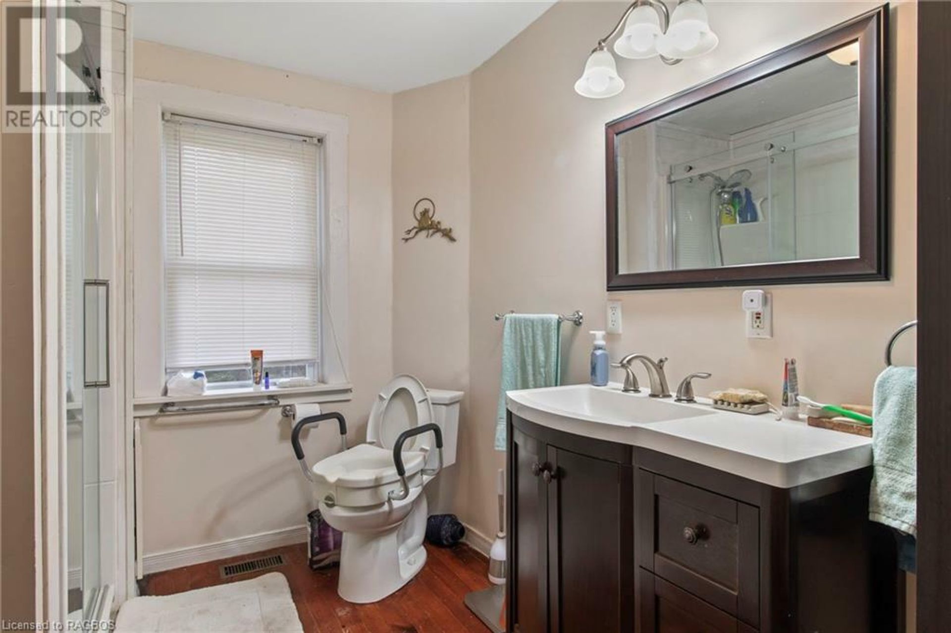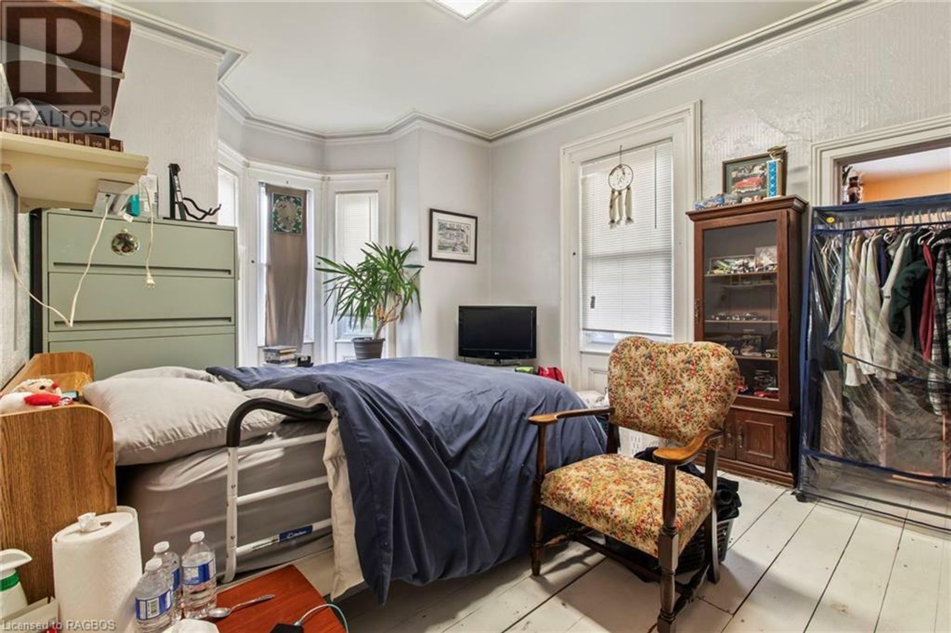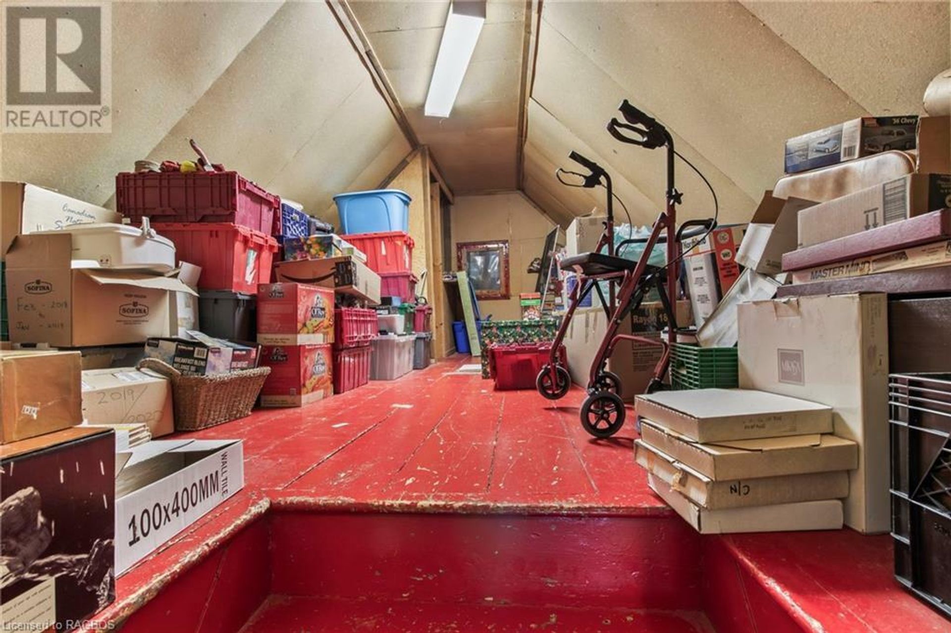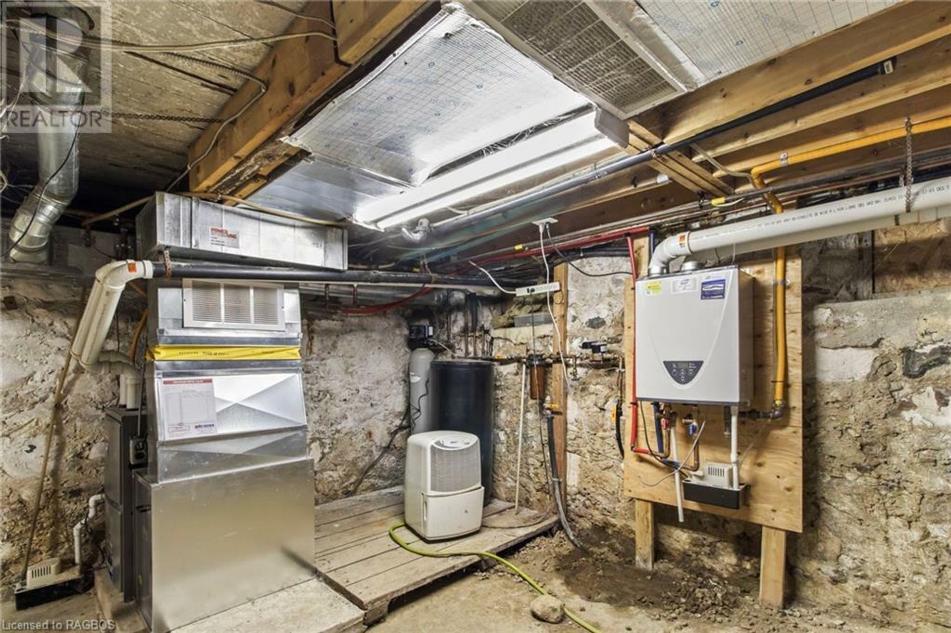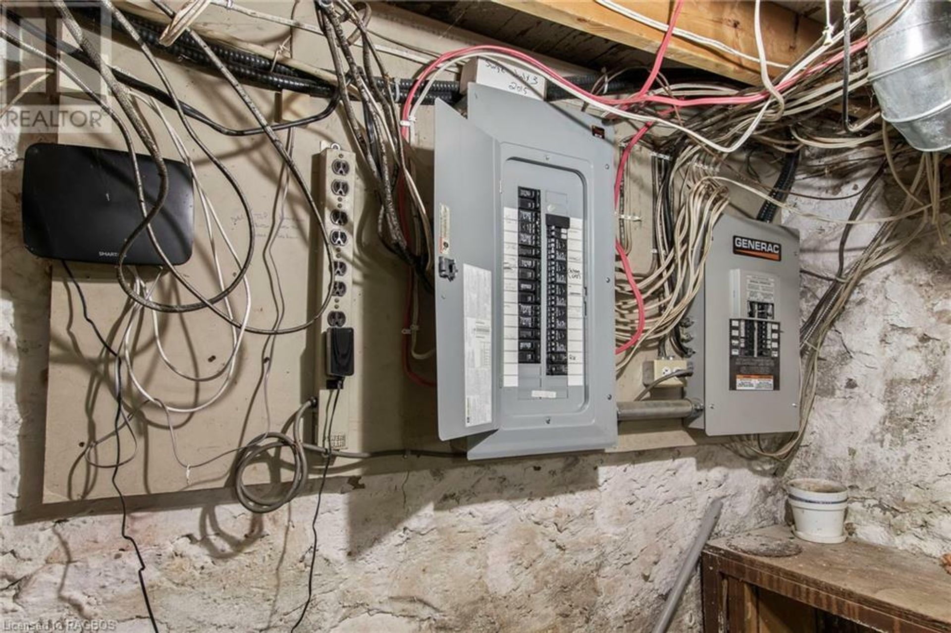- 4 Beds
- 2 Baths
This is a carousel gallery, which opens as a modal once you click on any image. The carousel is controlled by both Next and Previous buttons, which allow you to navigate through the images or jump to a specific slide. Close the modal to stop viewing the carousel.
Property Description
This great family home located at 46 Elora St N in the village of Clifford is quite deceptive to the eye. Set back deep in the lot, many forget that this home exists which is great for peace and quiet. This century home has seen many updates over the years but still retains some of the original charm. As you enter from the back foyer, you are greeted with a magnificent stoned gas fireplace. As the focal point for the living room, it sure makes evenings watching movies enjoyable in the wintertime. The open flow from the large Kitchen with pantry and island to the Living Room makes entertaining and every day life convenient. This addition was updated 7 years ago with paint, new flooring, kitchen counters and roof. The original portion of the home features hardwood floors, tall ceilings, original banister and tin ceiling. Just off the kitchen, there is a very big dining area as well as a main floor bathroom. There is also a main floor sitting room or it can be used as a bedroom as it currently is. The original foyer features an open yellow brick wall. There is also a large storage/laundry room on the main floor which connects to the kitchen and closet pantry. Upstairs you'll find a large primary bedroom with an ensuite and walk in closet. There are 2 further bedrooms on this floor as well as a bonus room above the kitchen which can be used for storage, a den, a kids toy room and more. This home keeps going! Attached to the home is a 1.5 car insulated garage with a loft area for a work desk or additional storage. Out back there is a nice deck with access to the kitchen and garage which features a hot tub to enjoy year round. Many updates to the home have been made but some include vinyl clad windows, flooring, generac generator, updated electrical, furnace, on demand hot water tank and more. This home has everything a large family needs and more. Contact your REALTOR® today to see what all this property has to offer. (id:41440)
Property Highlights
- Garage Count: 1 Car Garage
- Cooling: A/C
- Fireplace Description: Fireplace
The listing broker’s offer of compensation is made only to participants of the multiple listing service where the listing is filed.
Request Information
Yes, I would like more information from Coldwell Banker. Please use and/or share my information with a Coldwell Banker agent to contact me about my real estate needs.
By clicking CONTACT, I agree a Coldwell Banker Agent may contact me by phone or text message including by automated means about real estate services, and that I can access real estate services without providing my phone number. I acknowledge that I have read and agree to the Terms of Use and Privacy Policy.










