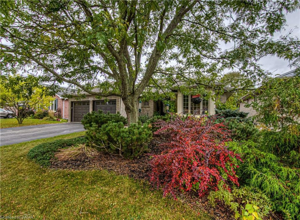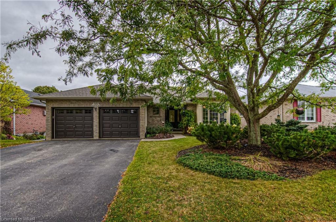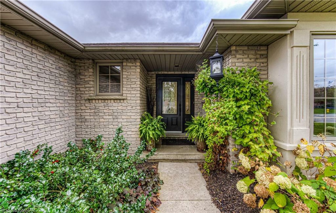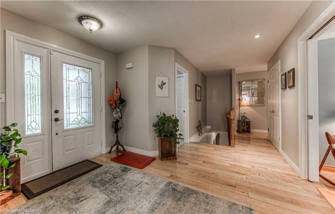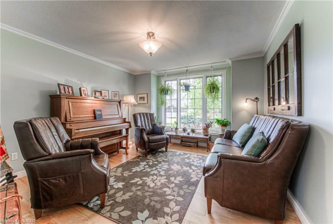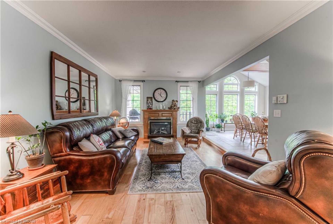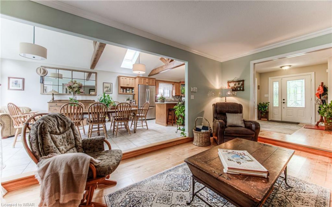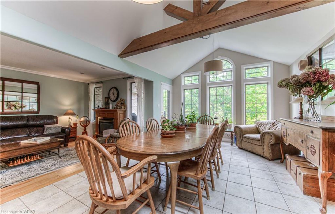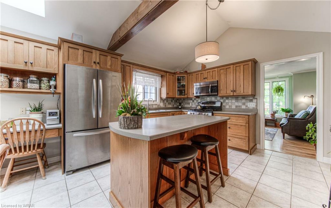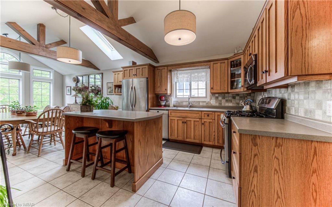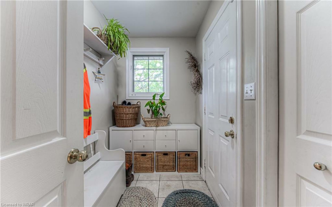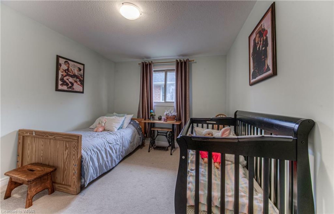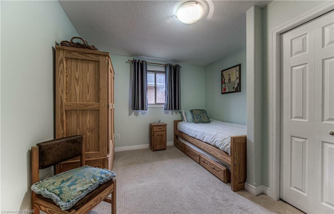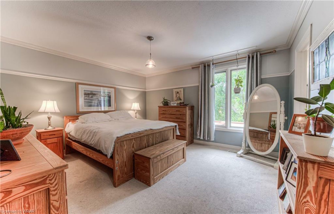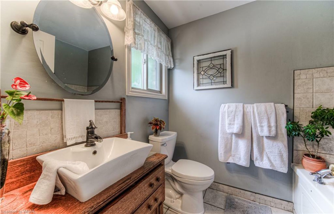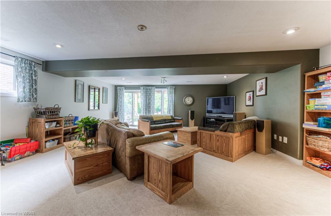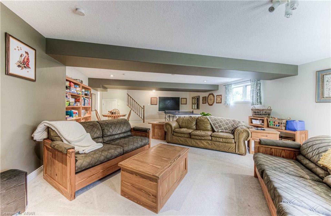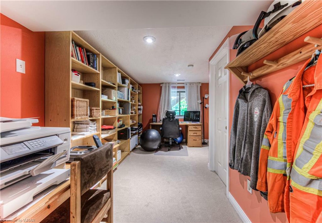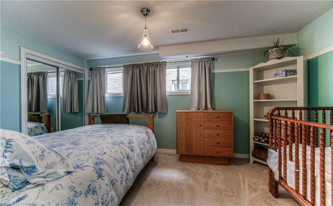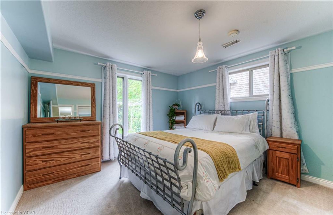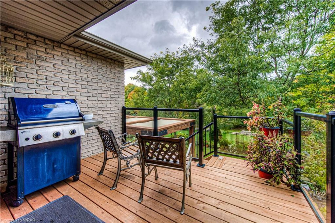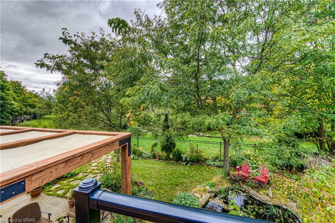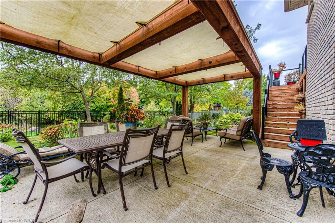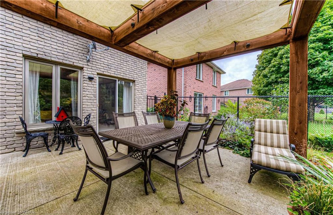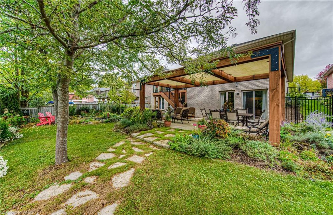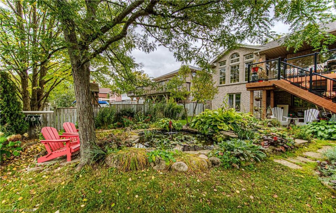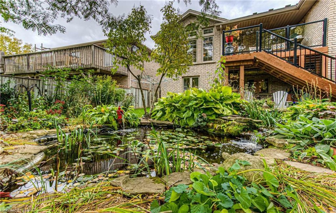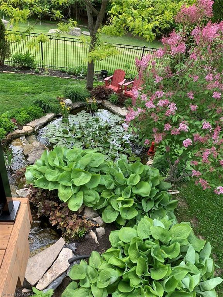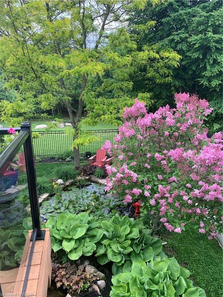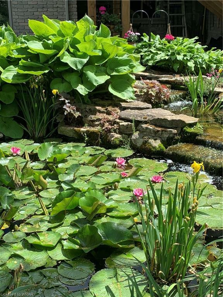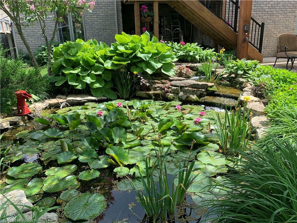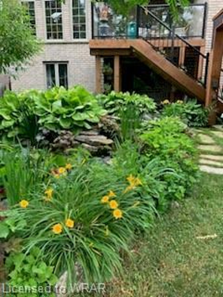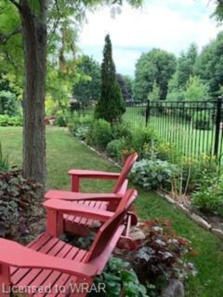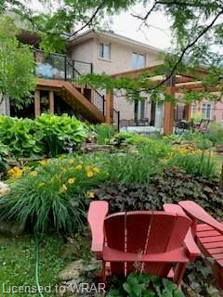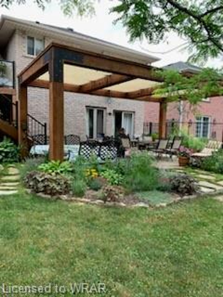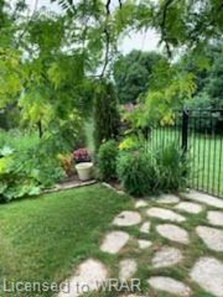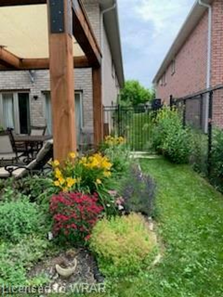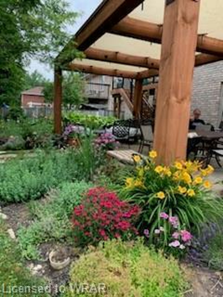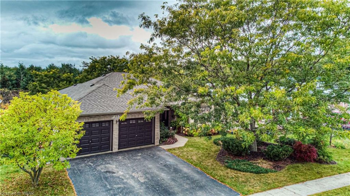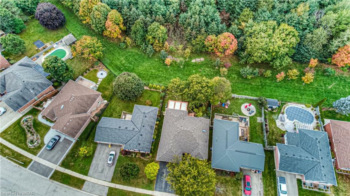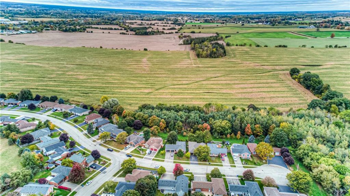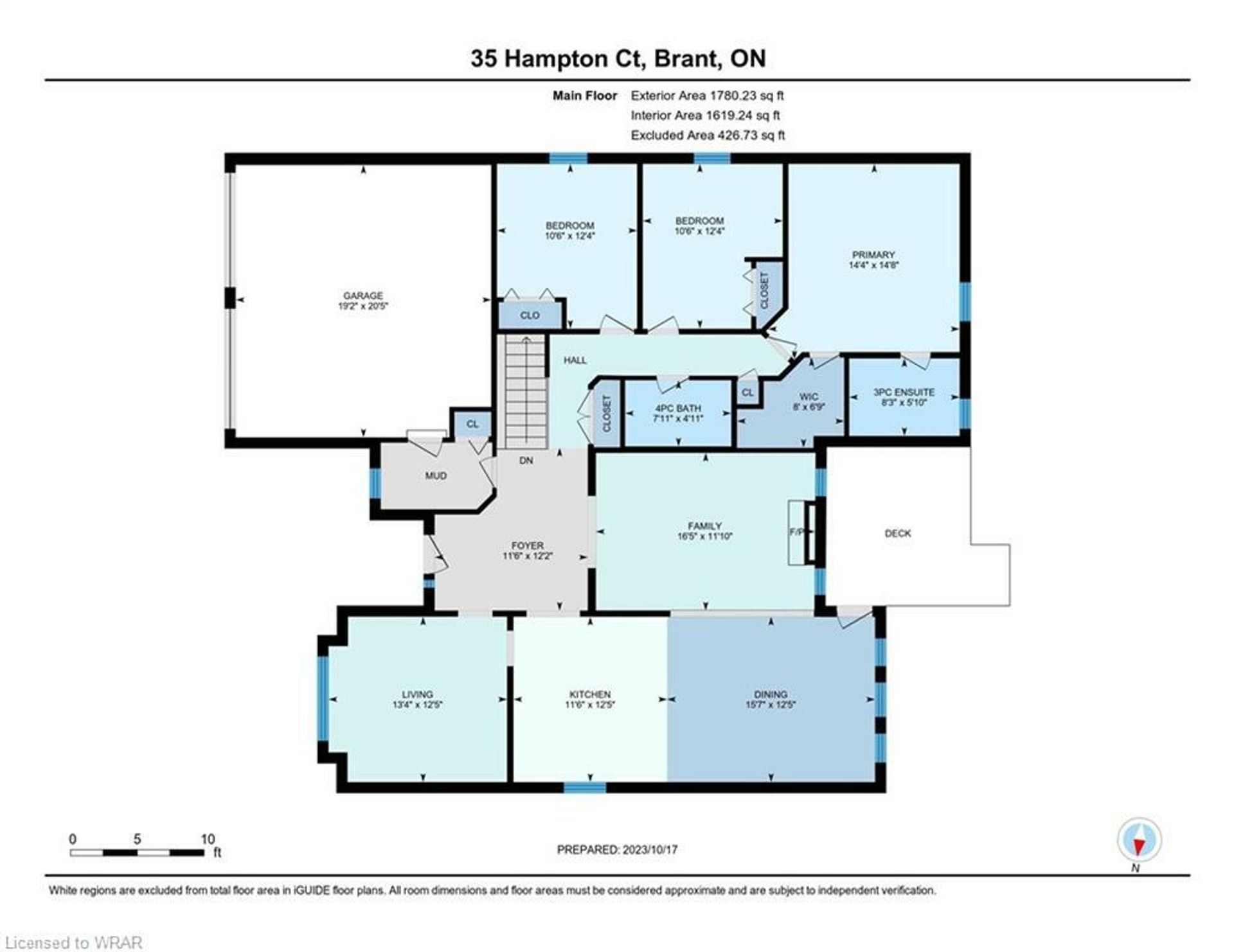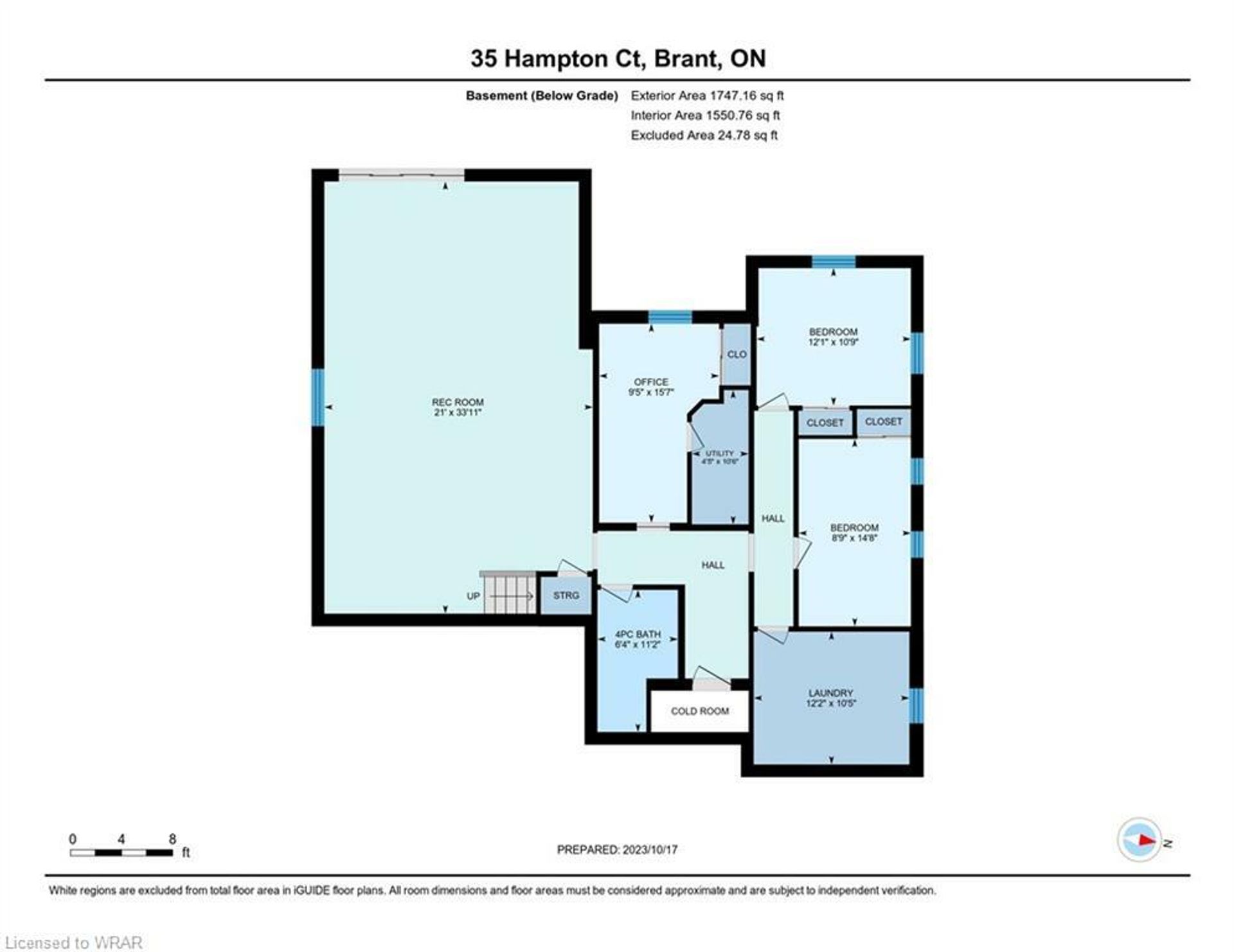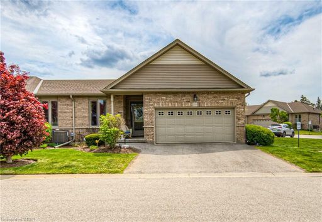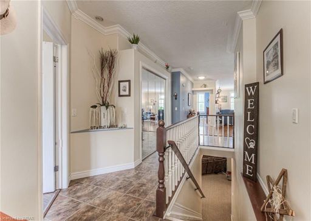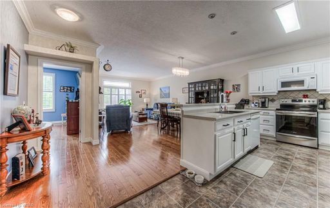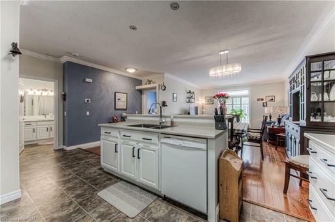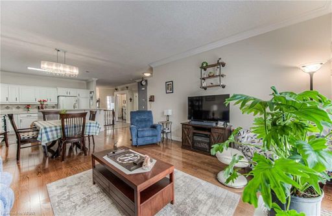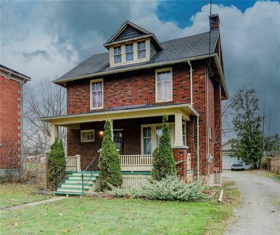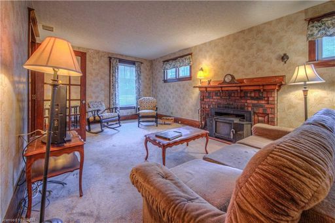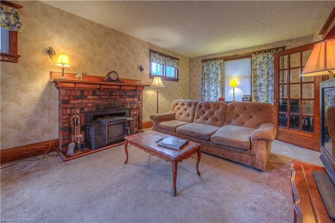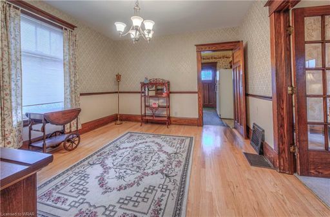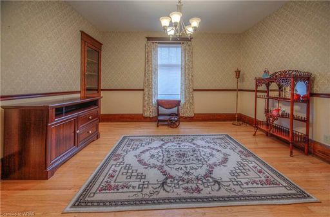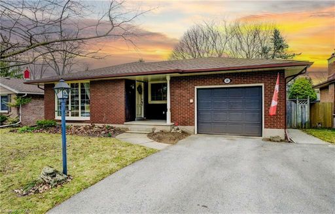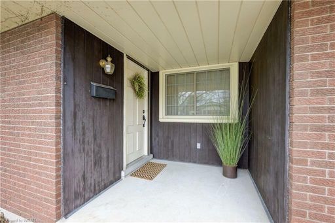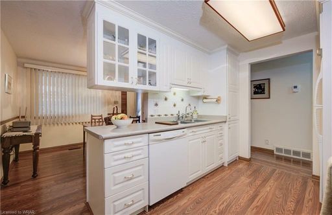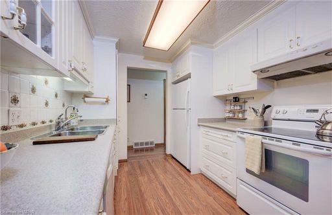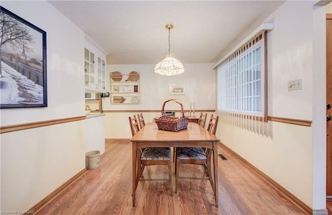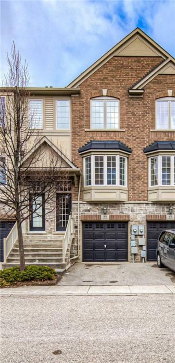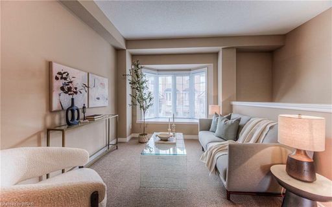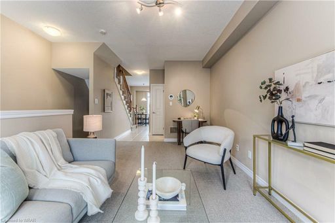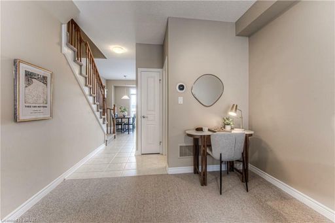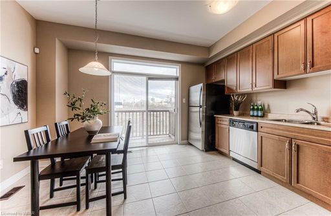- 5 Beds
- 3 Baths
This is a carousel gallery, which opens as a modal once you click on any image. The carousel is controlled by both Next and Previous buttons, which allow you to navigate through the images or jump to a specific slide. Close the modal to stop viewing the carousel.
Property Description
Set in the quaint Village of St. George, on a court overlooking protected lands, this 3 bedroom, custom built, walk out bungalow offers approx. 3,400 sq ft of finished living space. Maple hardwood floors grace the foyer, parlour, family room & hallway. Large windows in the parlour provide ample natural light and overlooks the front lawns. French pocket doors lead from the foyer to the sunken family room. The sunken family room offers cozy gas fireplace with wood facade and opens to the 27'2 x 12'6 country kitchen with barn beam accents, cathedral ceiling, skylight & centre island/breakfast bar. 3 spacious bedrooms on the main level with a 4 pc family bath. The primary offers walk-in closet and 3 pc ensuite with whirlpool bath. Natural wood banister with spindles lead you to the finished walkout basement. 34 x 21'1 rec room offers plenty of room for entertaining. Sliders open to a 22'4 x 16'4 cement patio, pergola with lights & power, and a fieldstone walkway leading to the 13' x 11' interlocking brick patio. Two bedrooms, an office, a 3 pc bath, laundry and storage completes the lower level. The tranquil rear yard offers a 11'11 x 11'4 deck overlooking gardens and a 3 level pond with 2 waterfalls. The property backs onto Jacob's Woods Park, protected land which offers an open field (maintained by the county) and bush with trails. The park is zoned NH1 (Natural Heritage Vegetation Protection Zone). Other features include inside access through the convenient mud room, to the double car garage. Man door in garage opens to side yard. Appliances incl - gas stove (electrical outlet is accessible), side by side refrigerator with bottom freezer, dishwasher, front load washer, dryer, owned water softener, owned water heater & central vac. Roof replaced in 2015 with fibreglass shingles (lifetime warranty) & ice & water shield. Minutes to schools, community centre, parks. View Virtual Tour above for a closer look. Virtual tour & floor plan provided by iGUIDE.
Property Highlights
- Annual Tax: $ 4708.0
- Garage Count: 2 Car Garage
- Basement: Other Basement
- Cooling: A/C
- Fireplace Description: Fireplace
The listing broker’s offer of compensation is made only to participants of the multiple listing service where the listing is filed.
Request Information
Yes, I would like more information from Coldwell Banker. Please use and/or share my information with a Coldwell Banker agent to contact me about my real estate needs.
By clicking CONTACT, I agree a Coldwell Banker Agent may contact me by phone or text message including by automated means about real estate services, and that I can access real estate services without providing my phone number. I acknowledge that I have read and agree to the Terms of Use and Privacy Policy.

