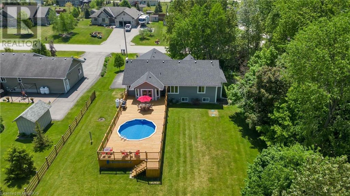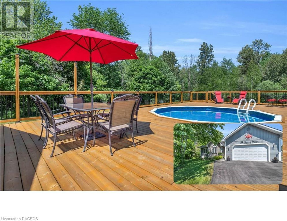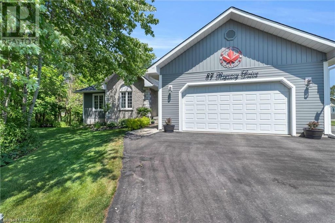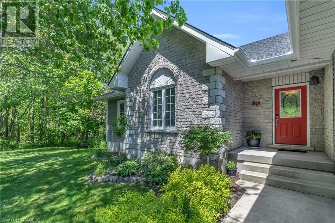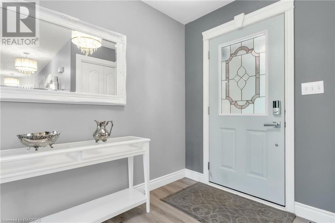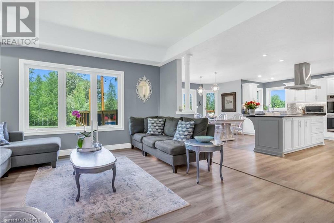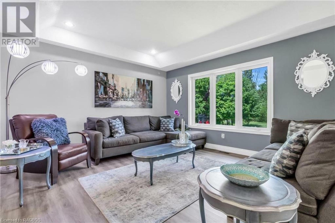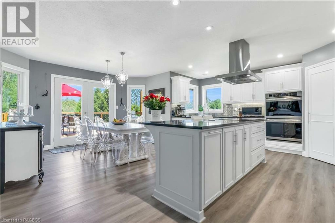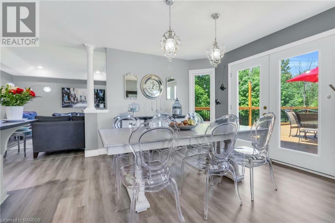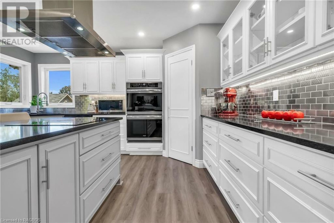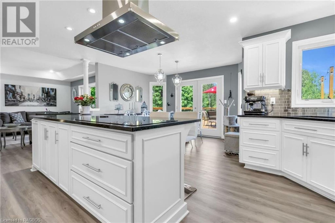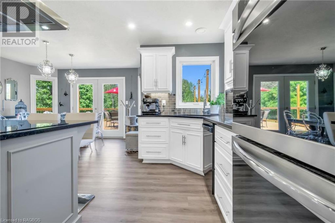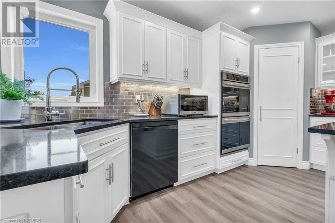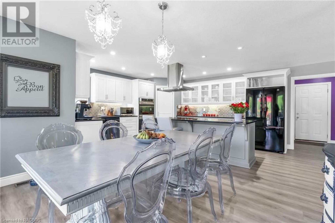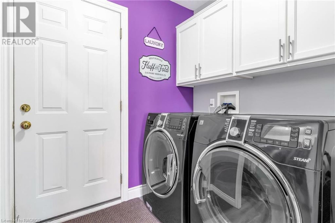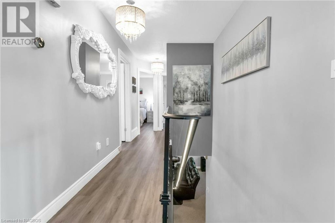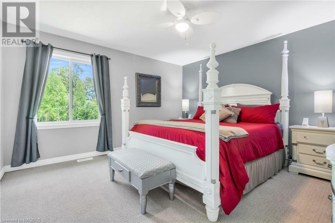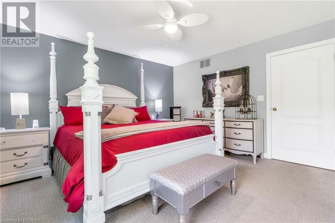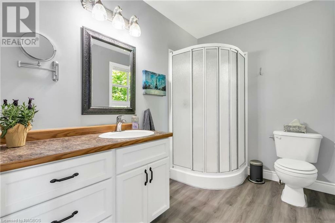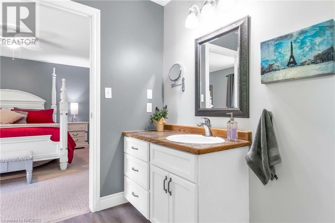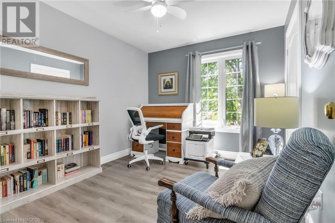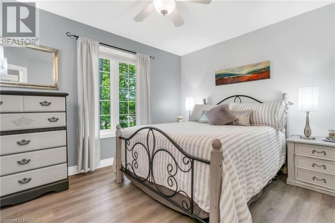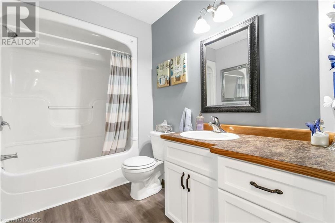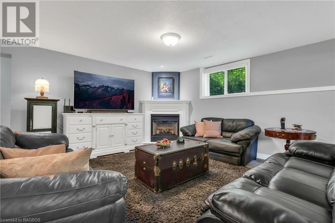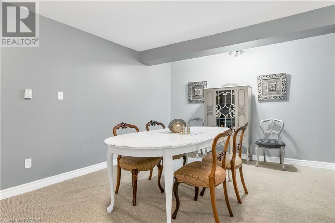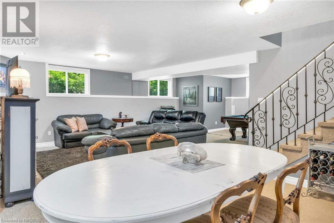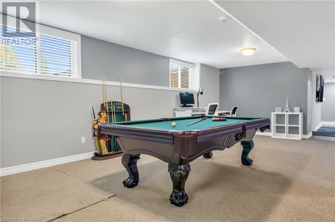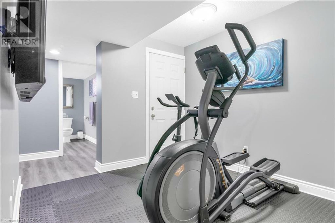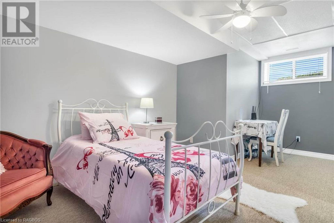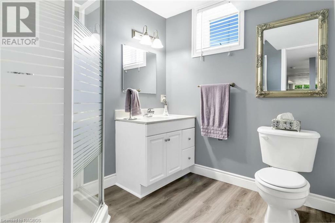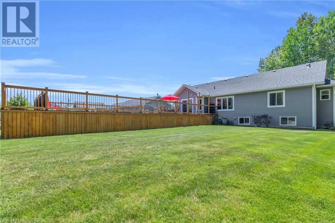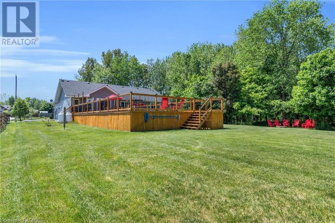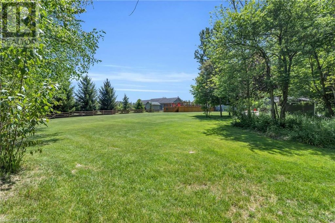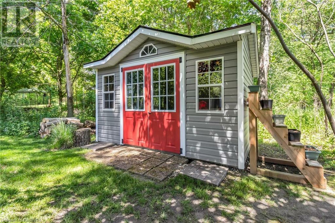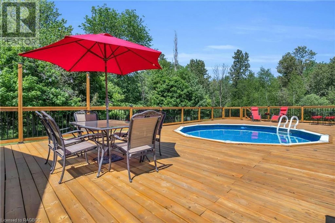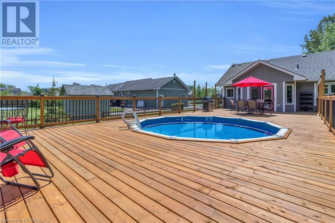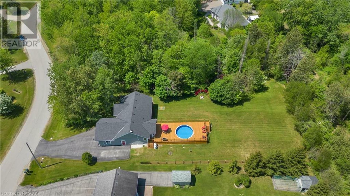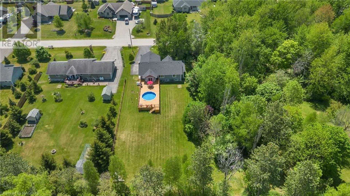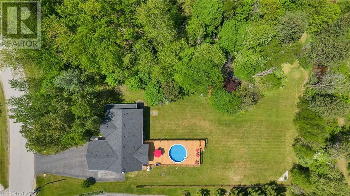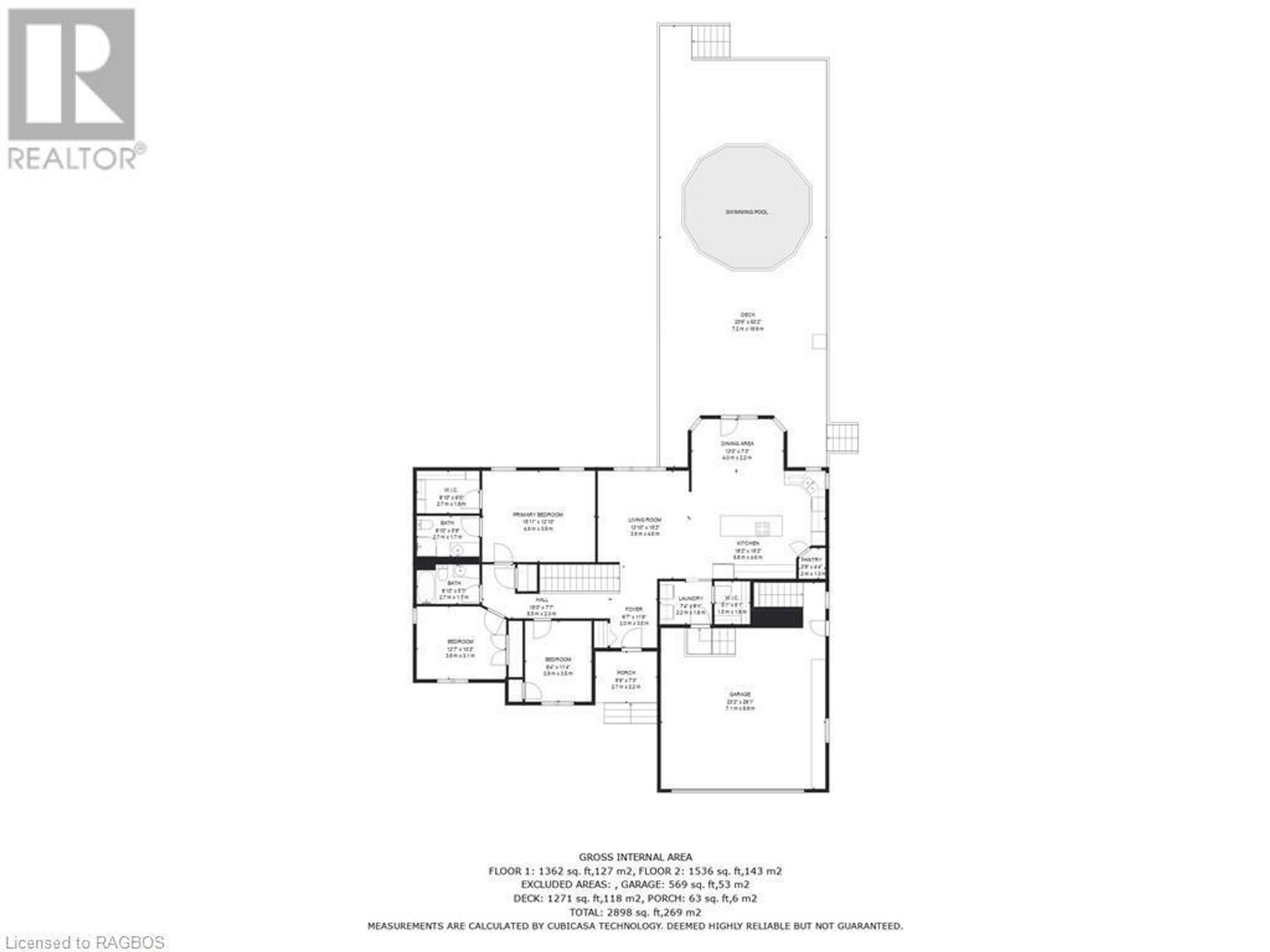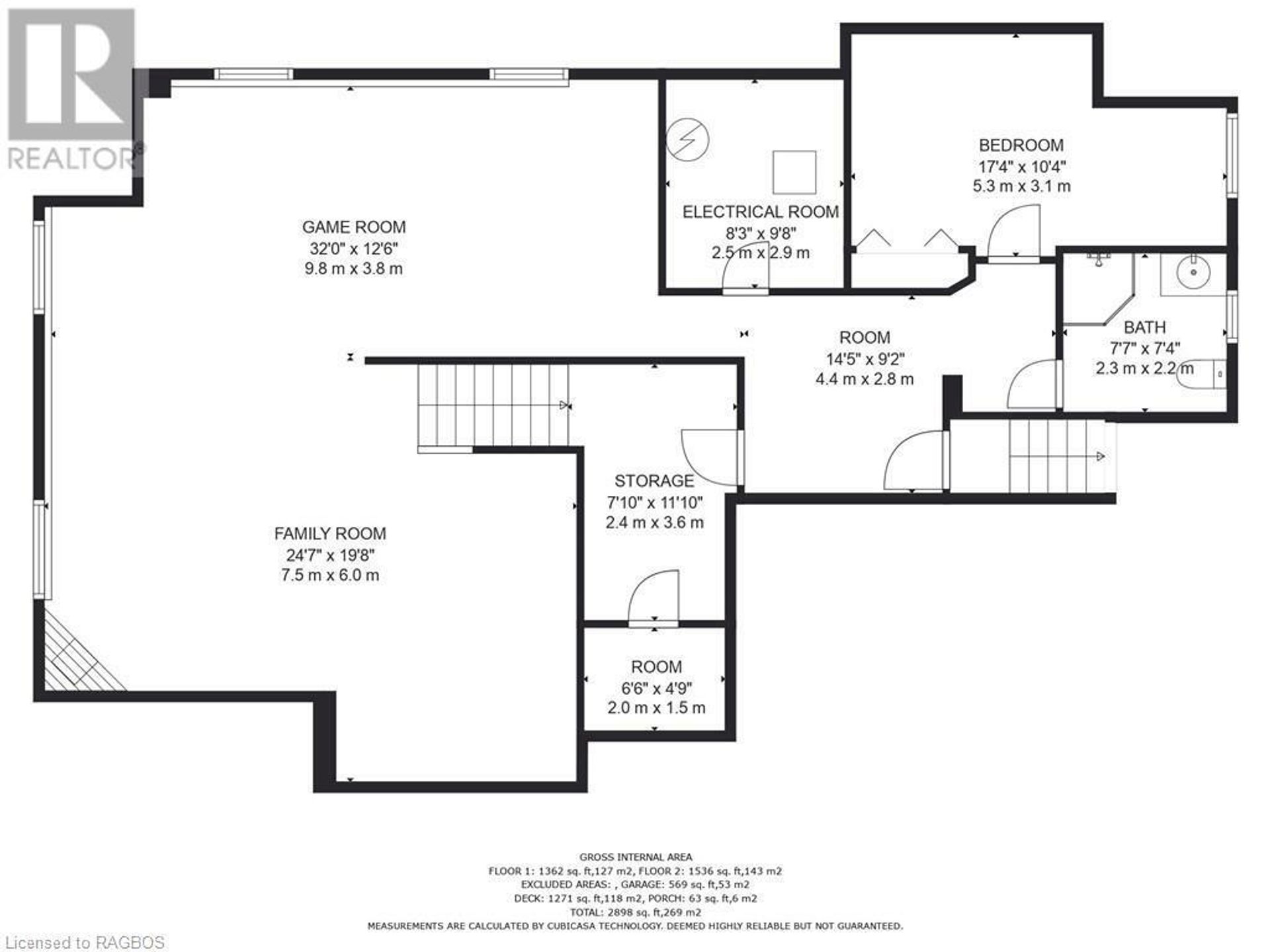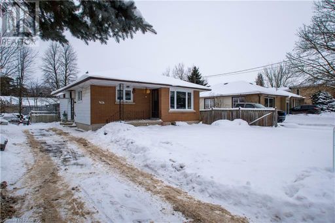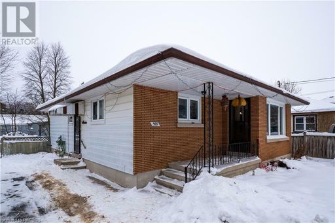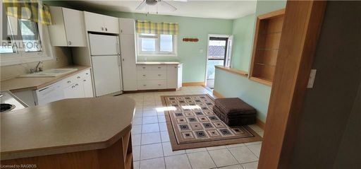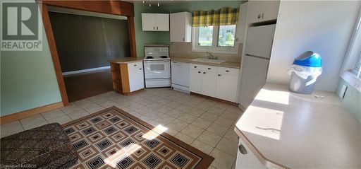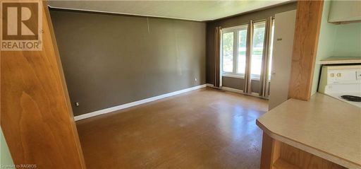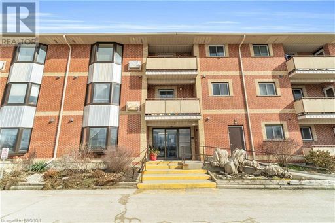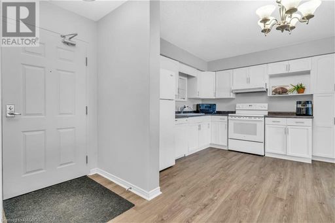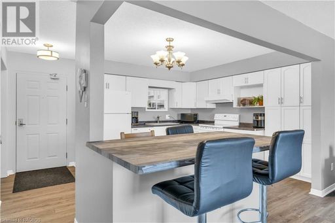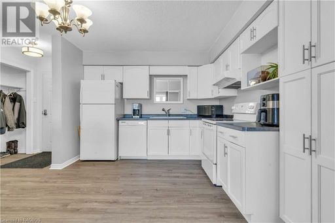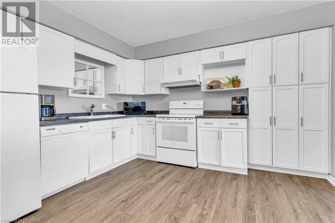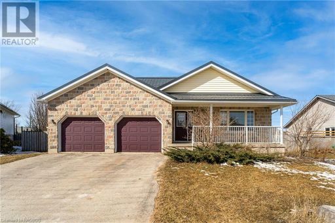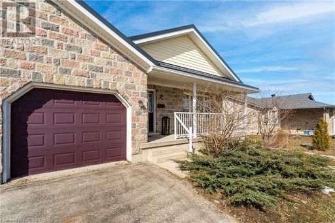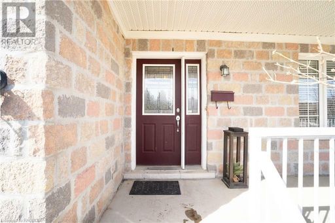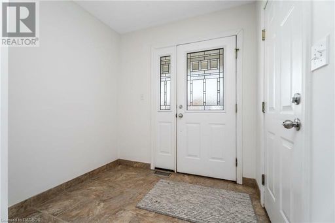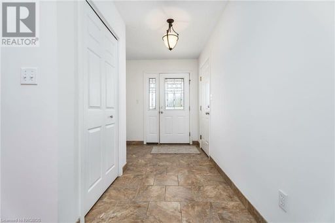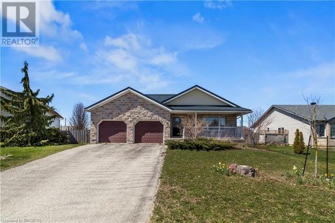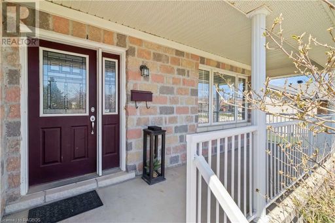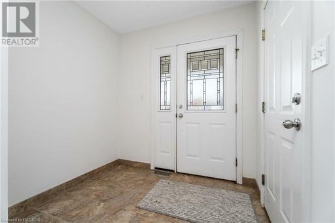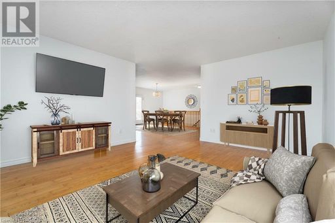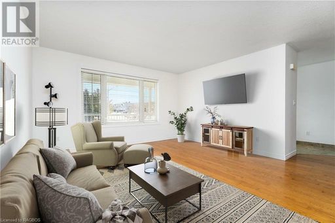- 4 Beds
- 3 Baths
This is a carousel gallery, which opens as a modal once you click on any image. The carousel is controlled by both Next and Previous buttons, which allow you to navigate through the images or jump to a specific slide. Close the modal to stop viewing the carousel.
Property Description
Welcome to your dream home! Nestled in a peaceful rural setting, this stunning residence offers an abundance of features that cater to comfort, luxury, and convenience. With 4 bedrooms, 3 bathrooms, 2 lounges, and 2,898 sq ft of finished space, there is lots of room to relax and entertain guests. When you step inside the home you will be greeted by a warm and inviting ambiance. The brand-new Mennonite crafted designer kitchen is a true highlight, offering a stylish and functional space for culinary enthusiasts. Featuring quartz counter tops, double oven, glass induction cooktop, and soft closing cupboards. Walk out from the kitchen to one of the standout features of this property, an expansive deck with an above-ground pool. Imagine relaxing here on a warm summer day, while overlooking the colourful surroundings of your own private oasis on just under an acre property. Three bedrooms on the main floor, with the primary bedroom offering an ensuite bathroom and walk in closet. Downstairs there is lots of space for recreation and entertainment. The lounge boasts a cozy propane fireplace, and a games area, complete with a pool table for friendly competition. Additionally, a fourth bedroom, third bathroom, and spacious storeroom for your convenience. In 2022, renovations to the home included a custom kitchen, new flooring, roof shingles, new siding, eavestroughs, facia, downpipes, deck and above-ground pool. This home is not only a haven for relaxation but also a perfect space for those who work remotely. High-speed internet access from multiple providers ensures seamless connectivity, allowing you to stay connected and productive. Shopping, community centres, health centres, and hospitals, are conveniently located under 15 minutes away. The subdivision consists of only 30 other houses, creating a close-knit and friendly community atmosphere. Don't miss the opportunity to make this meticulously renovated, spacious, and thoughtfully designed home your own. (id:41440)
Property Highlights
- Cooling: A/C
- Fireplace Description: Fireplace
- Garage Count: 1 Car Garage
- Pool Description: Pool
The listing broker’s offer of compensation is made only to participants of the multiple listing service where the listing is filed.
Request Information
Yes, I would like more information from Coldwell Banker. Please use and/or share my information with a Coldwell Banker agent to contact me about my real estate needs.
By clicking CONTACT, I agree a Coldwell Banker Agent may contact me by phone or text message including by automated means about real estate services, and that I can access real estate services without providing my phone number. I acknowledge that I have read and agree to the Terms of Use and Privacy Policy.

