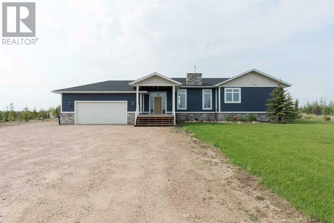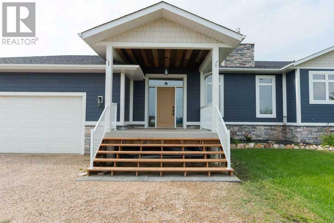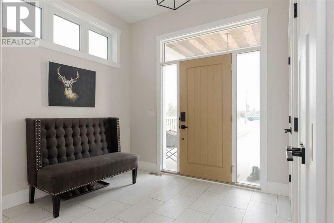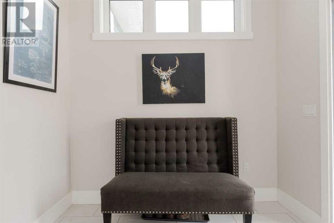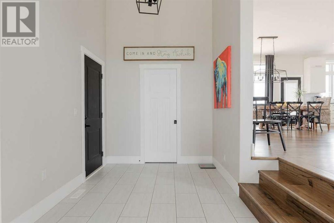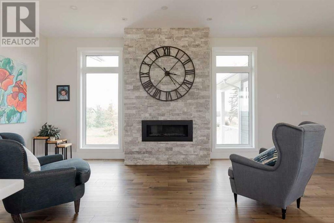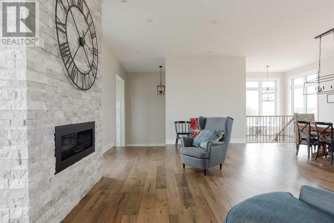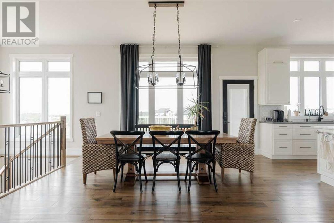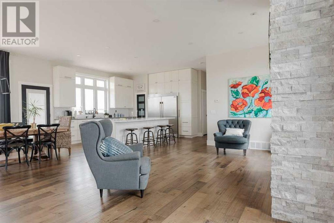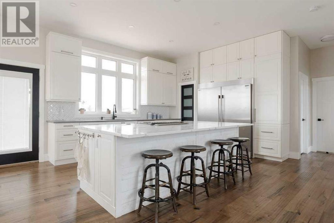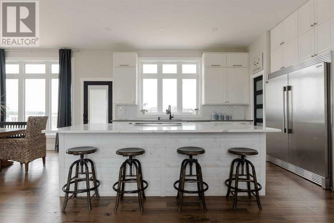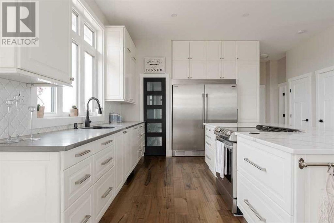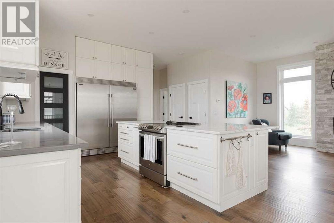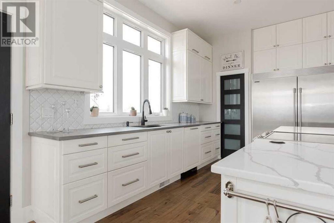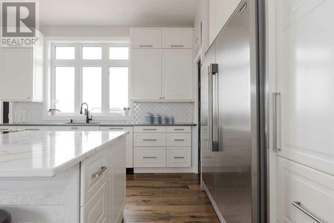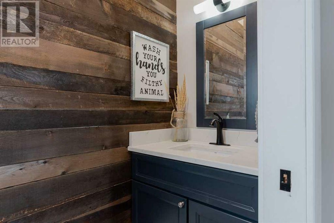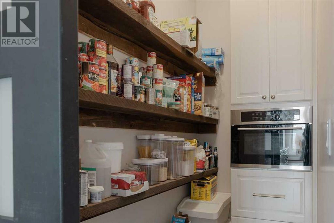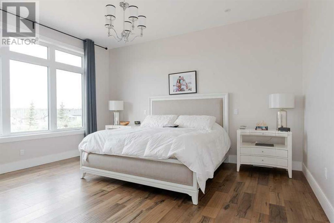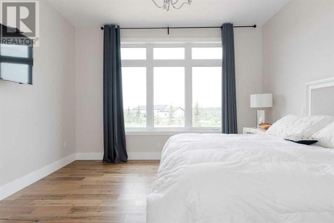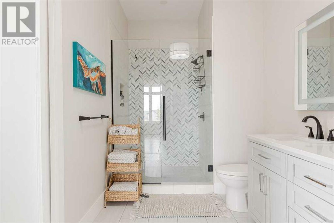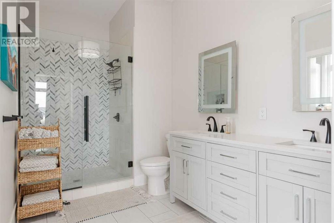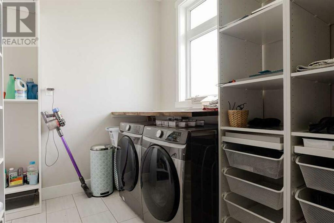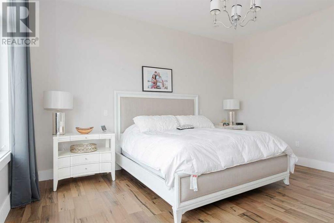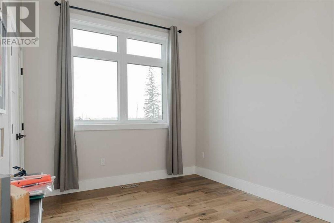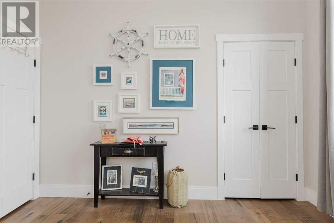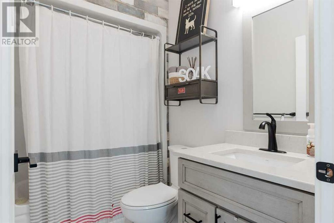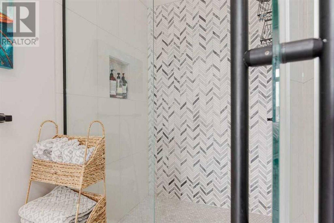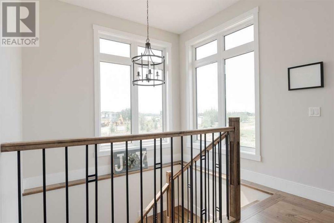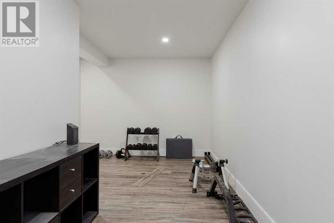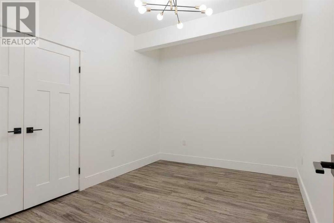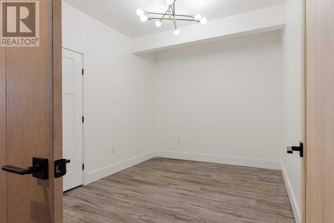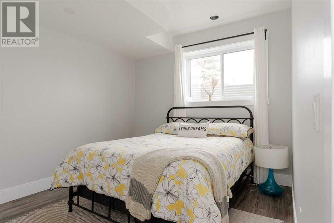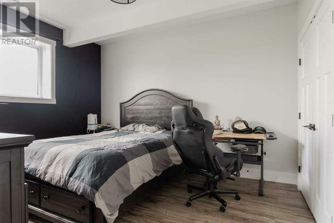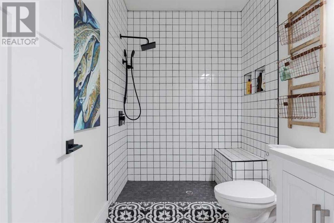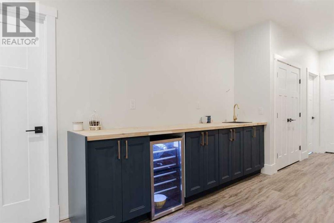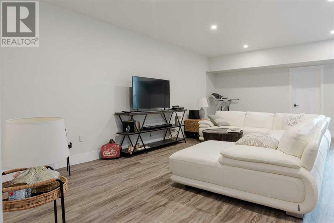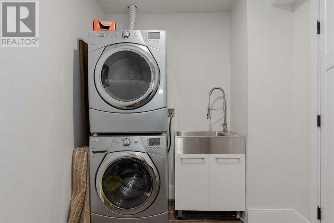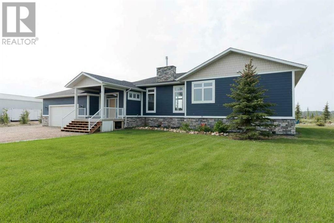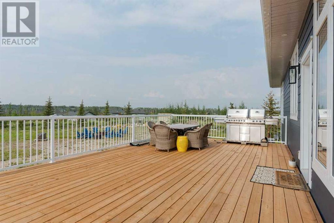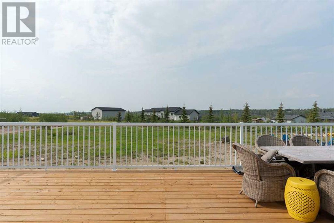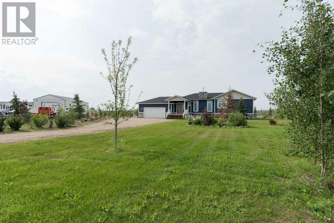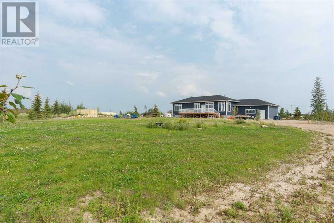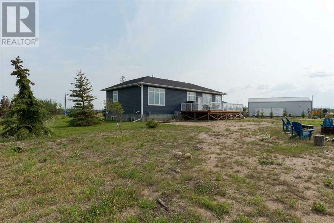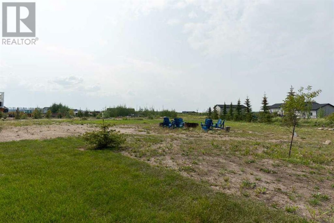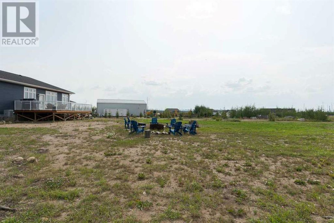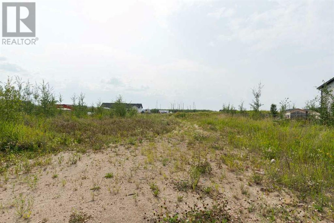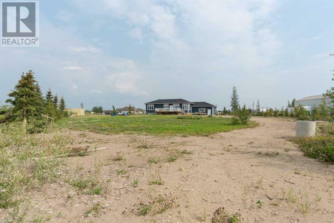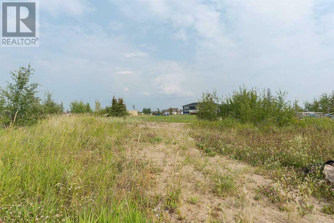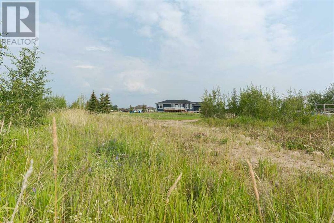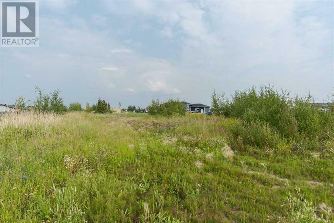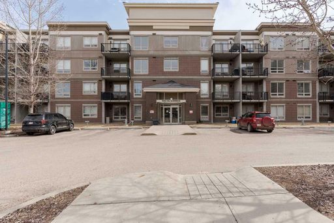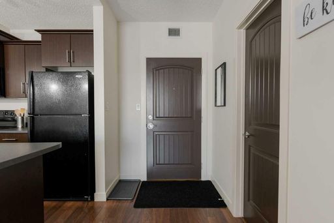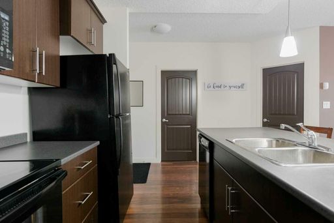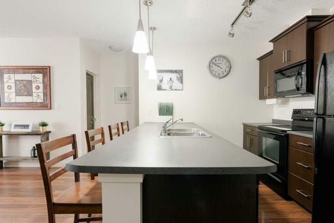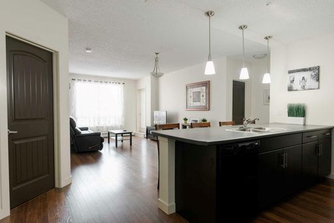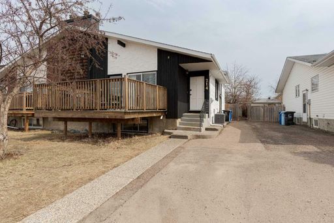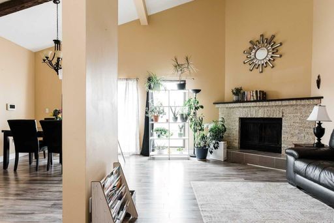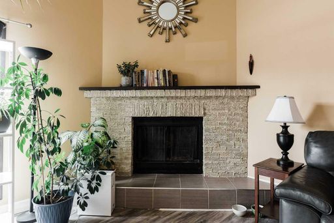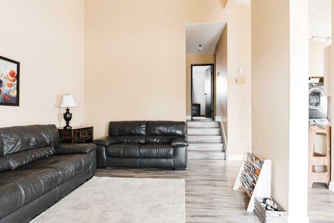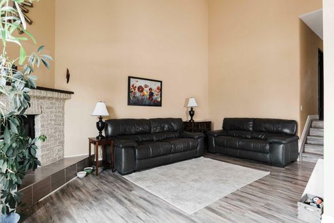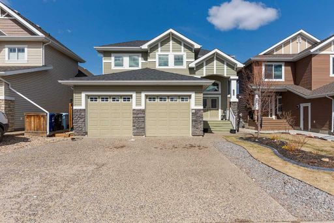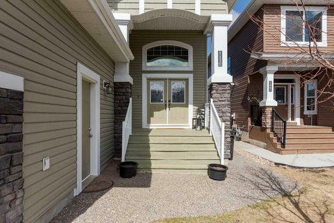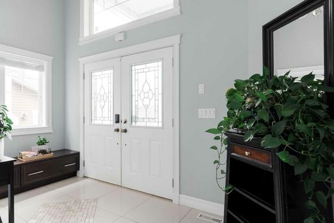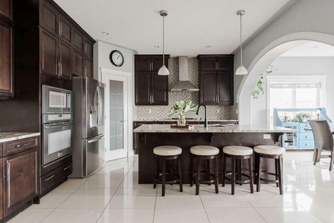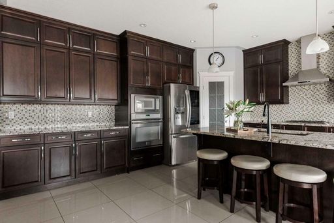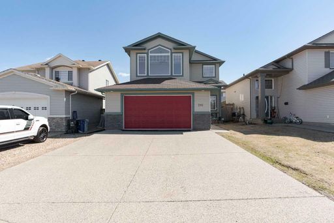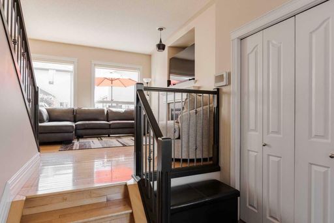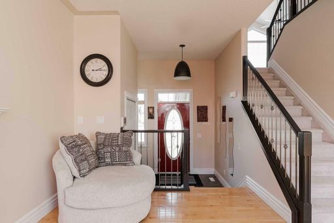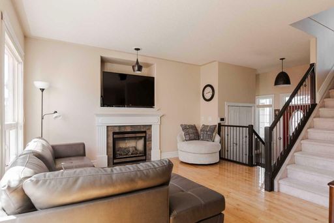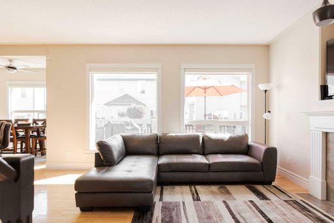- 5 Beds
- 3 Baths
This is a carousel gallery, which opens as a modal once you click on any image. The carousel is controlled by both Next and Previous buttons, which allow you to navigate through the images or jump to a specific slide. Close the modal to stop viewing the carousel.
Property Description
CUSTOM BUILD BUNGALOW WITH OVER 3400 SQ FT SITUATED ON 2 ACRES OF LANDSCAPED LAND BUILT IN 2019! Rare opportunity to own in Saprae Creek situated in the back corner of Sommer way in the Cul de sac. This STUNNING, FULLY DEVELOPED BUNGALOW OFFERS ALL THE UPGRADES. To mention a few HARDY PLANK SIDING, ICF FOUNDATION (a more expensive foundation build and offers high efficiency home), INFLOOR HEAT, 150 TREES PLANTED AROUND THE LANDSCAPED PROPERTY, 10 FT CEILINGS ON THE MAIN LEVEL AND 9 FT CEILINGS IN THE BASEMENT AND MORE! You are first greeted by a large front covered veranda, 10 ft fiberglass door surrounded by windows that leads you to a large front foyer that features a large mud room and 2 pc powder room, and direct access to your OVERSIZED DOUBLE HEATED GARAGE. Then step up into a BRIGHT OPEN CONCEPT LIVING AREA that will steal your heart with VAULTED CEILINGS, ENGINEERED HARDWOOD FLOORS, A GREAT ROOM WITH STONE FACED FLOOR TO CEILING GAS FIREPLACE. Then the CUSTOM DREAM KITCHEN featuring WHITE CABINETS THAT GO TO THE CEILING, BUILT IN APPLAINCES THAT INCLUDES SIDE BY SIDE FRIDGE FREEZER. You also have GRANITE COUNTER TOPS, AND WALK IN BUTLER’S PANTRY. The entire back of the house offers huge windows giving you tons of natural light and a view of your yard. This main level living area is complete with a massive dining room and garden doors leading to your massive rear deck running the length of the home and offers glass rails. This main level continues with 2 large bedrooms, Primary bedroom is complete with a FULL ENSUITE FEATURING A WALK IN TILED SHOWER WITH GLASS DOOR, DOUBLE SINKS, WHITE CABINETS, TILE FLOORS, LIGHTED MIRRORS, AND GRANITE COUNTER TOPS. The WALK IN CLOSET IS A WOMENS DREAM CLOSET, it offers CUSTOM SHELVING AND DRAWERS AND EVEN HAS YOUR OWN PRIVATE LAUNDRY ROOM IN THE CLOSET. The main level is complete with an additional full bathroom with high ceilings, and tile floors. The FULLY DEVELOPED LOWER LEVEL IS MASSIVE! Coming in at just under 1700 sq ft of living space with 9ft ceilings, INFLOOR HEAT, LUXURY VINYL PLANK FLOORS, CUSTOM WET BAR, 2 OVERSIZED BEDROOMS AND DEN. One bedroom and the den offer WALK IN CLOSETS. There is a 3-pc bathroom in the basement completed with the same high end finishing' as the upstairs bathroom. This lower level is complete with a large family room, games room, tons of storage and large above ground windows and a 2nd laundry room. Other interior upgrades include POT LIGHTING THROUGHOUT UPPER AND LOWER LEVEL, CENTRAL A/C and the home is on RMWB PUBLIC WATER AND SEWER. The exterior of the home offers landscaping that includes gardens, grass and tons of parking and more. Located in Saprae Creek Estates which offers Vista Ridge ski hill, golf course, and trails and it\s the ultimate location who enjoy the outdoors and love to take off on their Ski doo’s side by sides or quads. An added note for those with school-age children, there is busing available. For added peace of mind there is remaining new home warranty. (id:41440)
Property Highlights
- Garage Count: 1 Car Garage
- Cooling: A/C
- Fireplace Description: Fireplace
The listing broker’s offer of compensation is made only to participants of the multiple listing service where the listing is filed.
Request Information
Yes, I would like more information from Coldwell Banker. Please use and/or share my information with a Coldwell Banker agent to contact me about my real estate needs.
By clicking CONTACT, I agree a Coldwell Banker Agent may contact me by phone or text message including by automated means about real estate services, and that I can access real estate services without providing my phone number. I acknowledge that I have read and agree to the Terms of Use and Privacy Policy.

