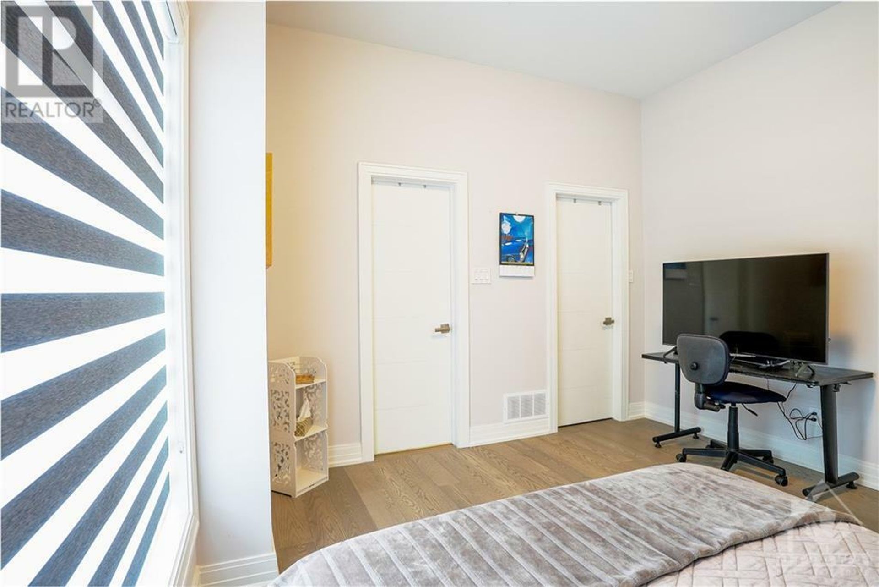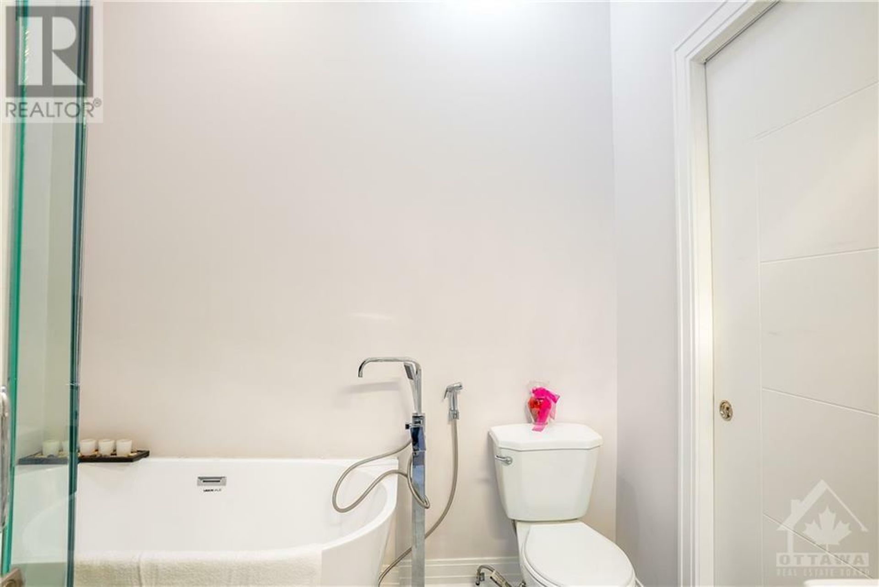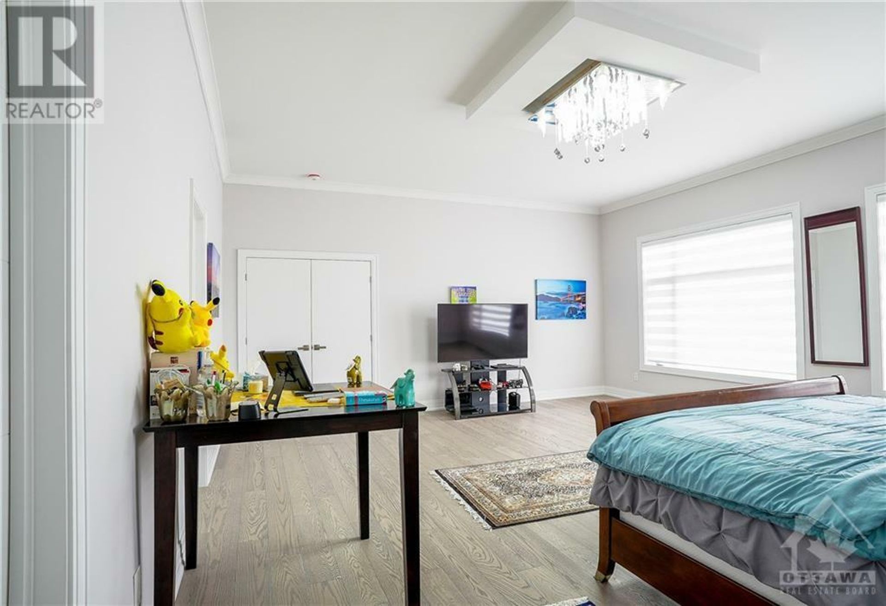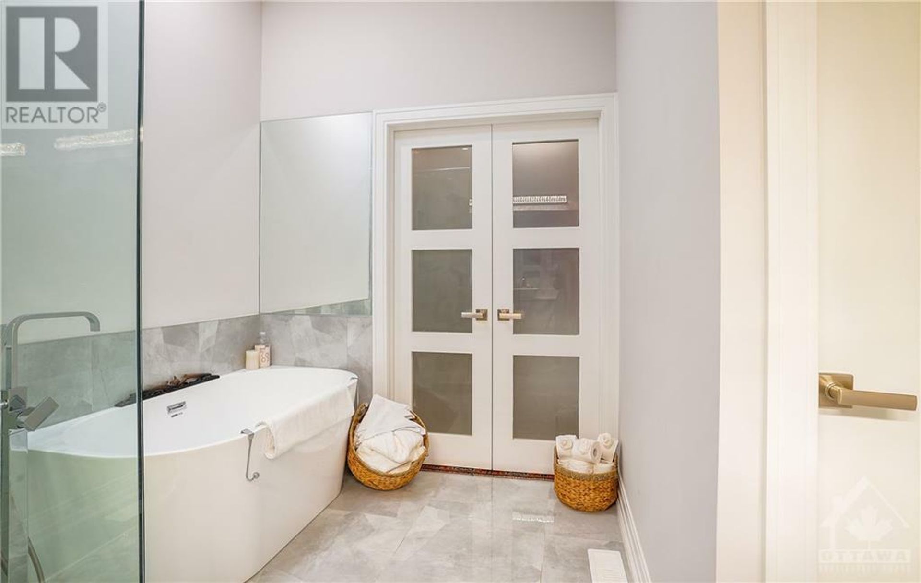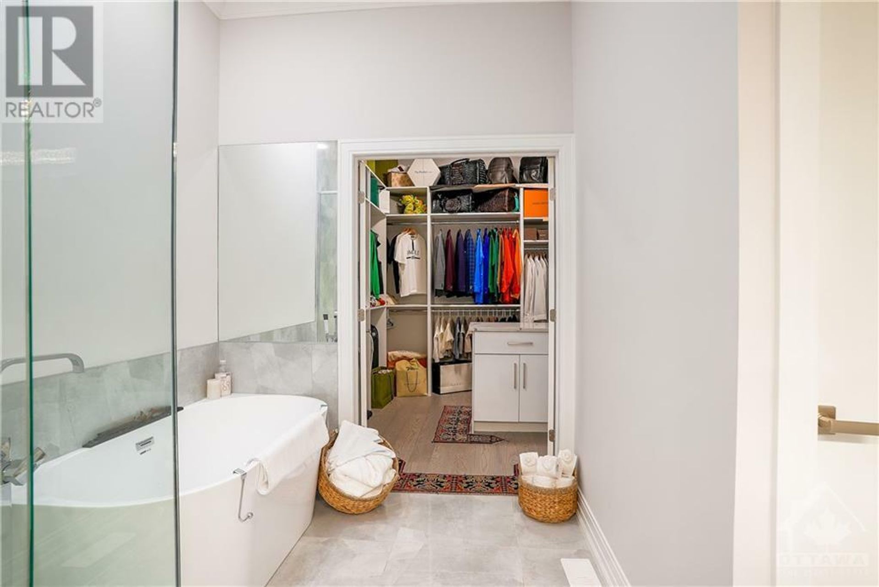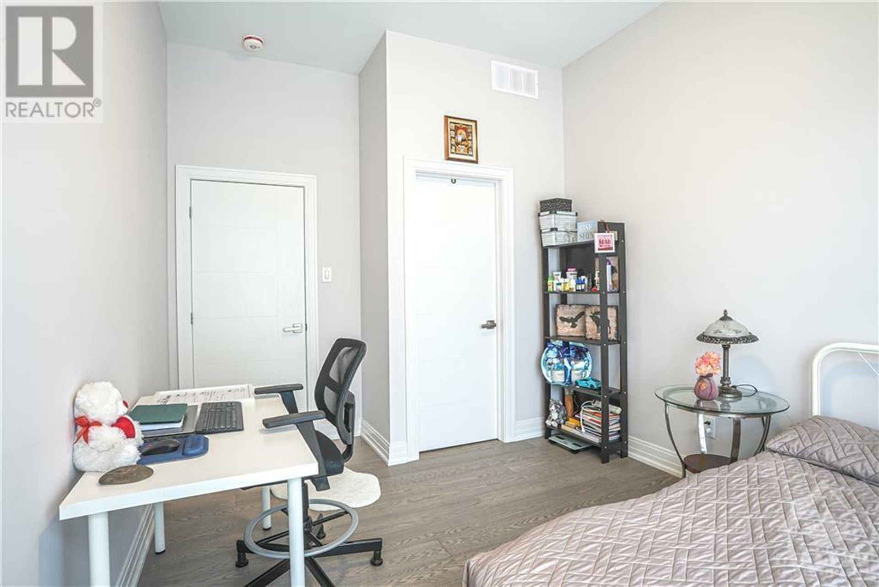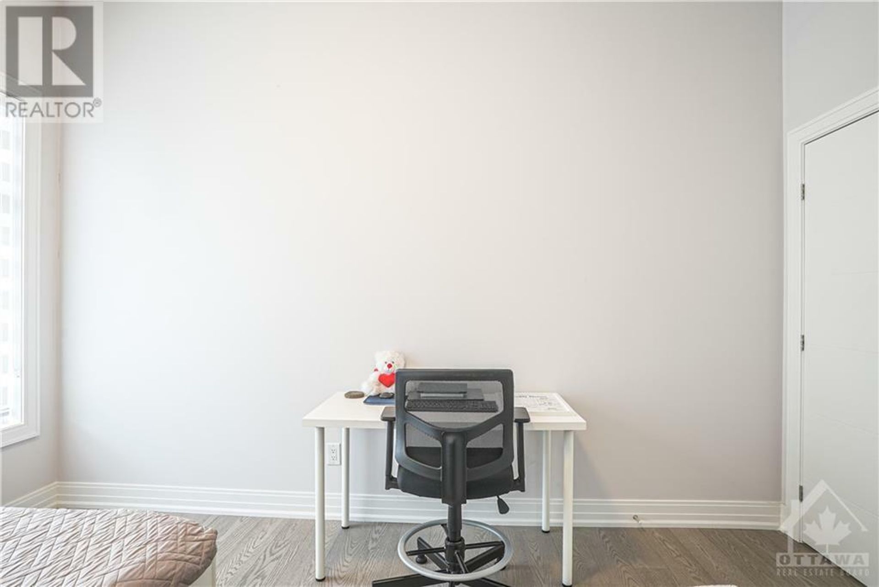- 4 Beds
- 4 Baths
This is a carousel gallery, which opens as a modal once you click on any image. The carousel is controlled by both Next and Previous buttons, which allow you to navigate through the images or jump to a specific slide. Close the modal to stop viewing the carousel.
Property Description
Welcome to this stunning 4-bedroom, 5-bathroom home! Step into luxury with this breathtaking kitchen featuring high-end finishes, quartz countertops that flow into the backsplash, accompanied by a marble accent backsplash. Custom cabinetry offers ample storage with 2 pantries and top-of-the-line appliances. The family room with custom gas fireplace boasts 20+ foot ceiling, the sitting area boasts 25+ foot ceiling, which all flows into the stunning kitchen. The first floor primary bedroom has a spacious 4-piece ensuite and walk-in closet, providing both comfort and convenience. The main primary bedroom is a true sanctuary, featuring an extravagant large walk-in closet, and an ensuite that is simply breathtaking and a must-see. Each of the bedrooms are accompanied by large walk-in closets, ensuring ample storage space for all. Finished basement with full bath is perfect for hosting all sorts of events for your guests. An oversized 2 car garage, and a driveway, which fits up to 6 cars. (id:41440)
Property Highlights
- Garage Count: 1 Car Garage
- Cooling: A/C
- Fireplace Description: Fireplace
The listing broker’s offer of compensation is made only to participants of the multiple listing service where the listing is filed.
Request Information
Yes, I would like more information from Coldwell Banker. Please use and/or share my information with a Coldwell Banker agent to contact me about my real estate needs.
By clicking CONTACT, I agree a Coldwell Banker Agent may contact me by phone or text message including by automated means about real estate services, and that I can access real estate services without providing my phone number. I acknowledge that I have read and agree to the Terms of Use and Privacy Policy.













