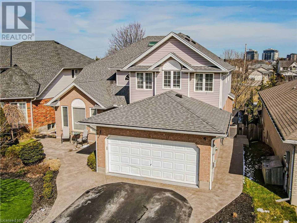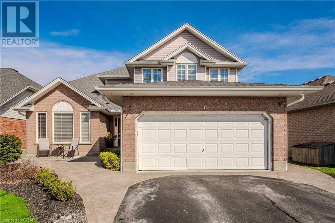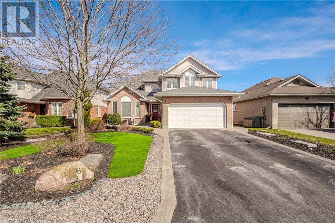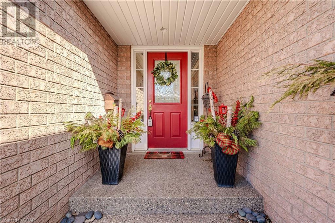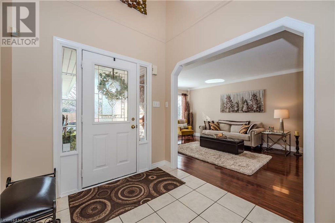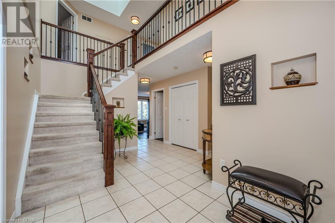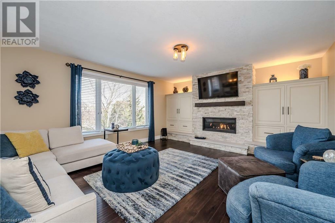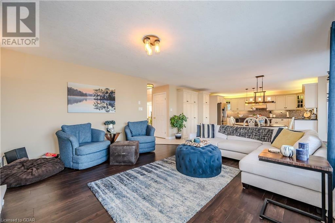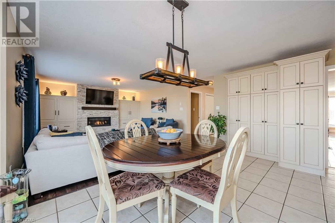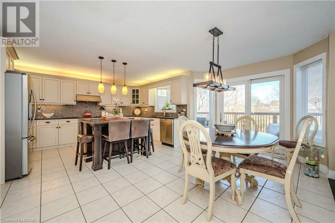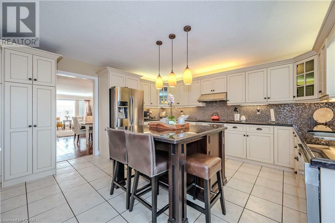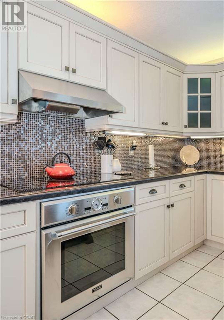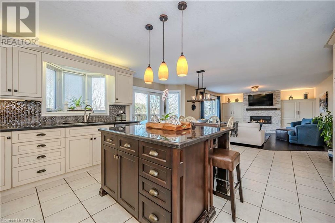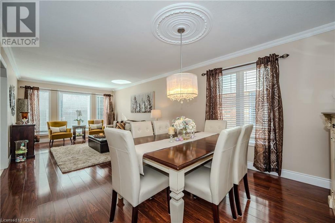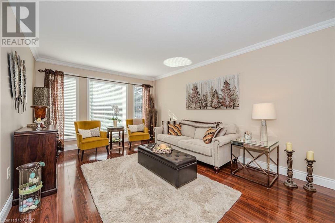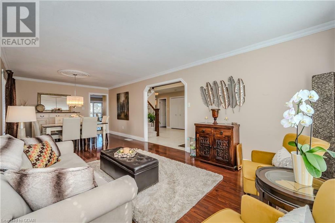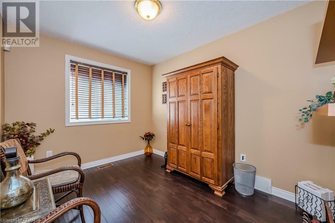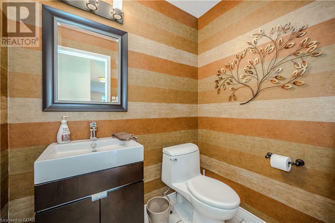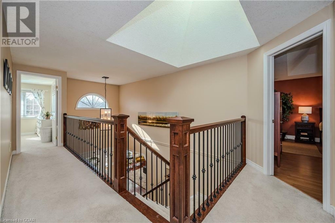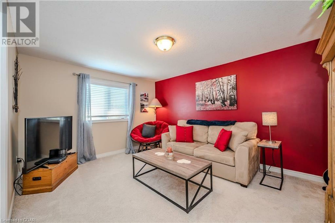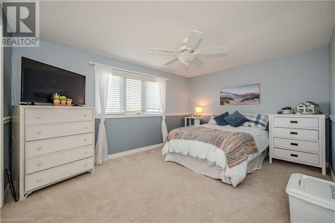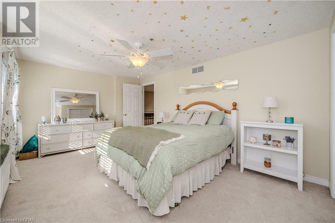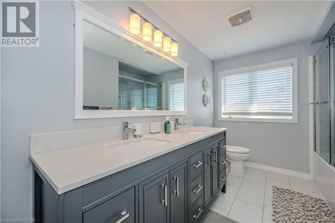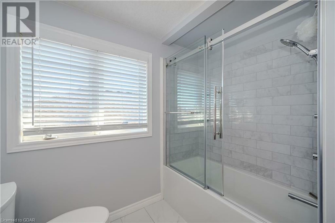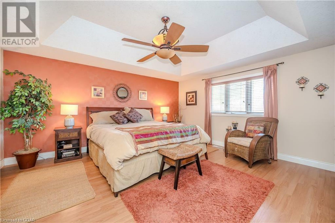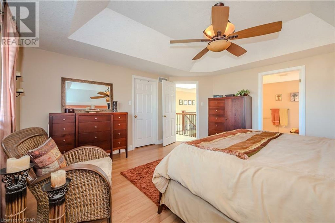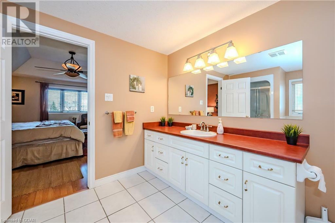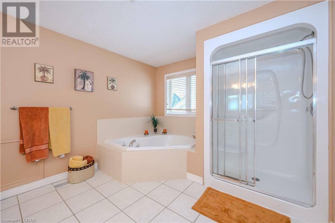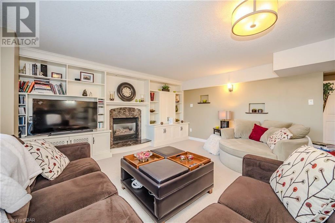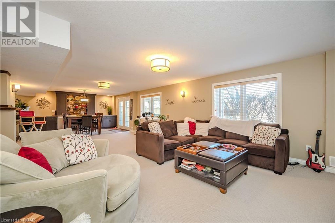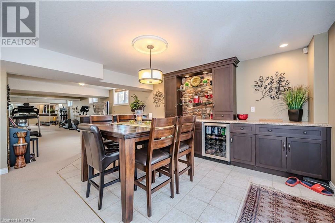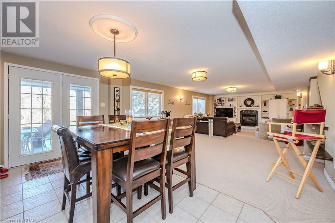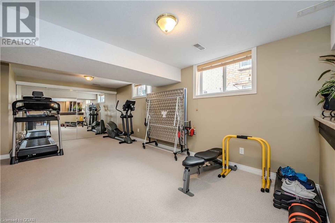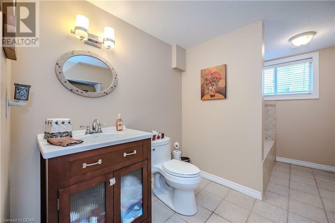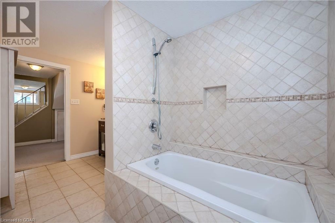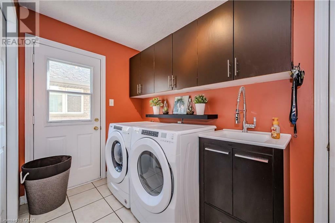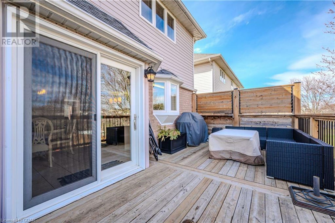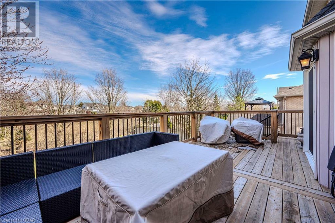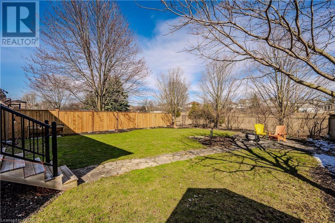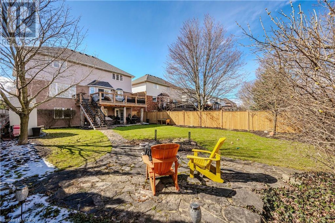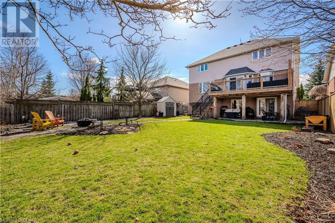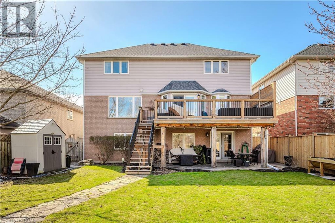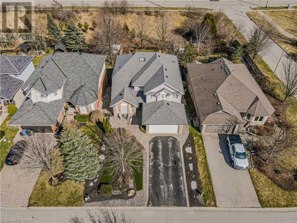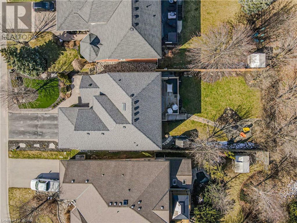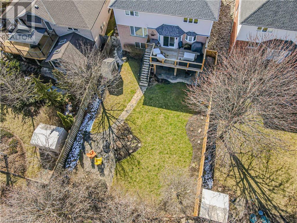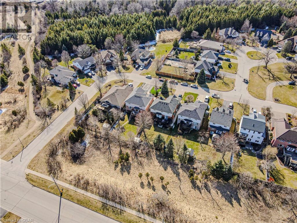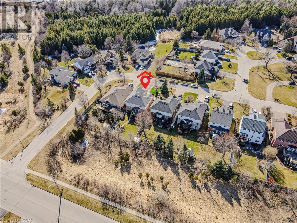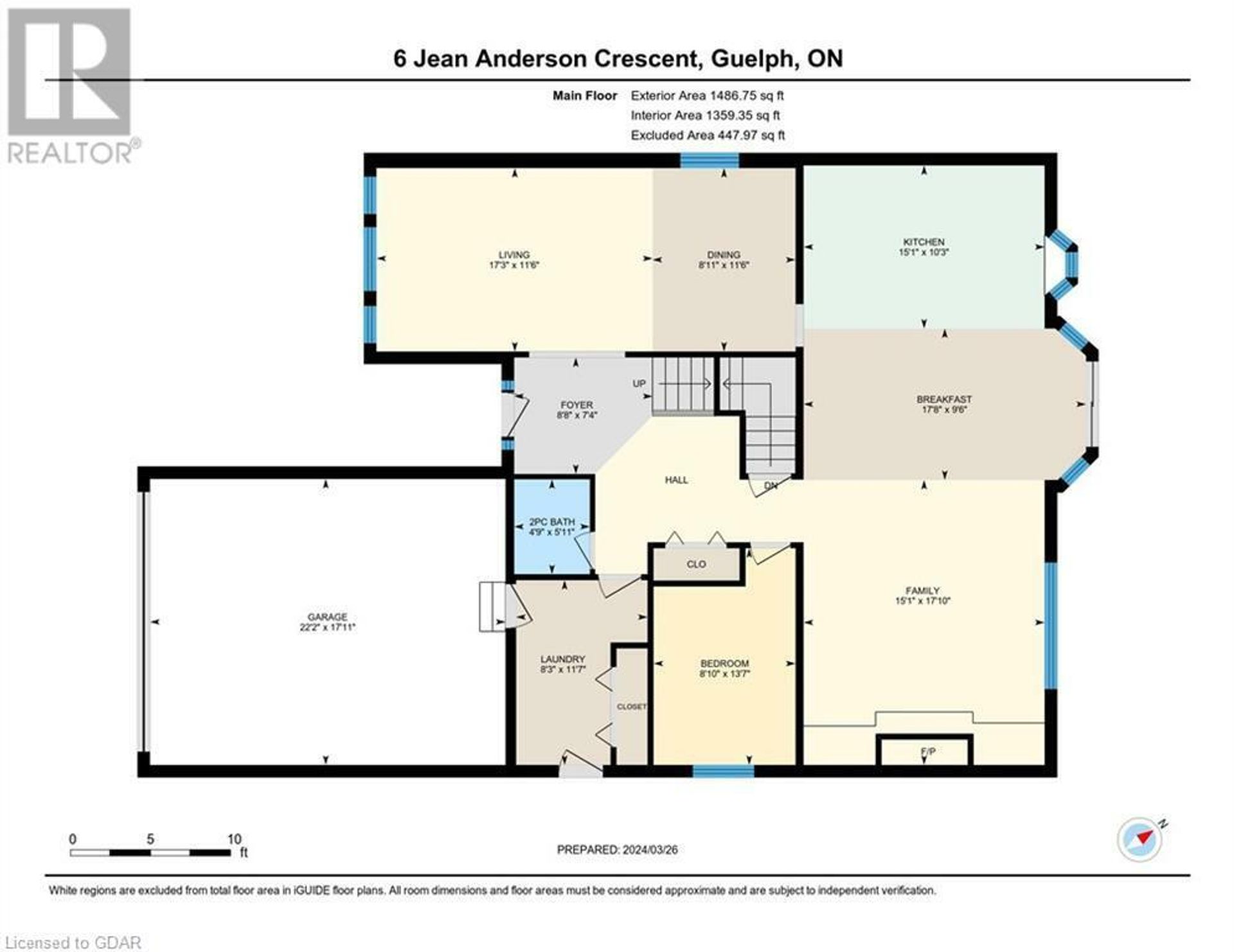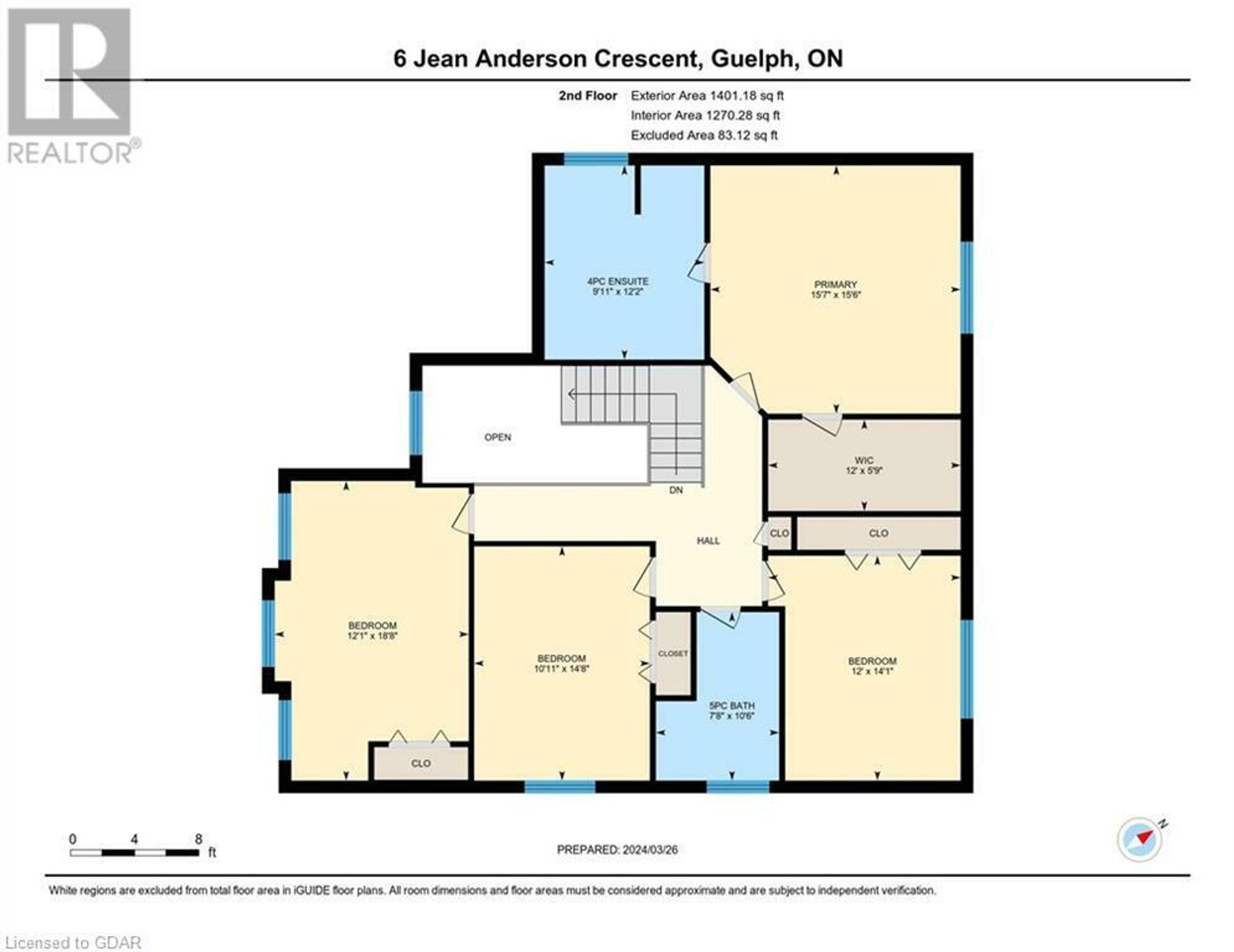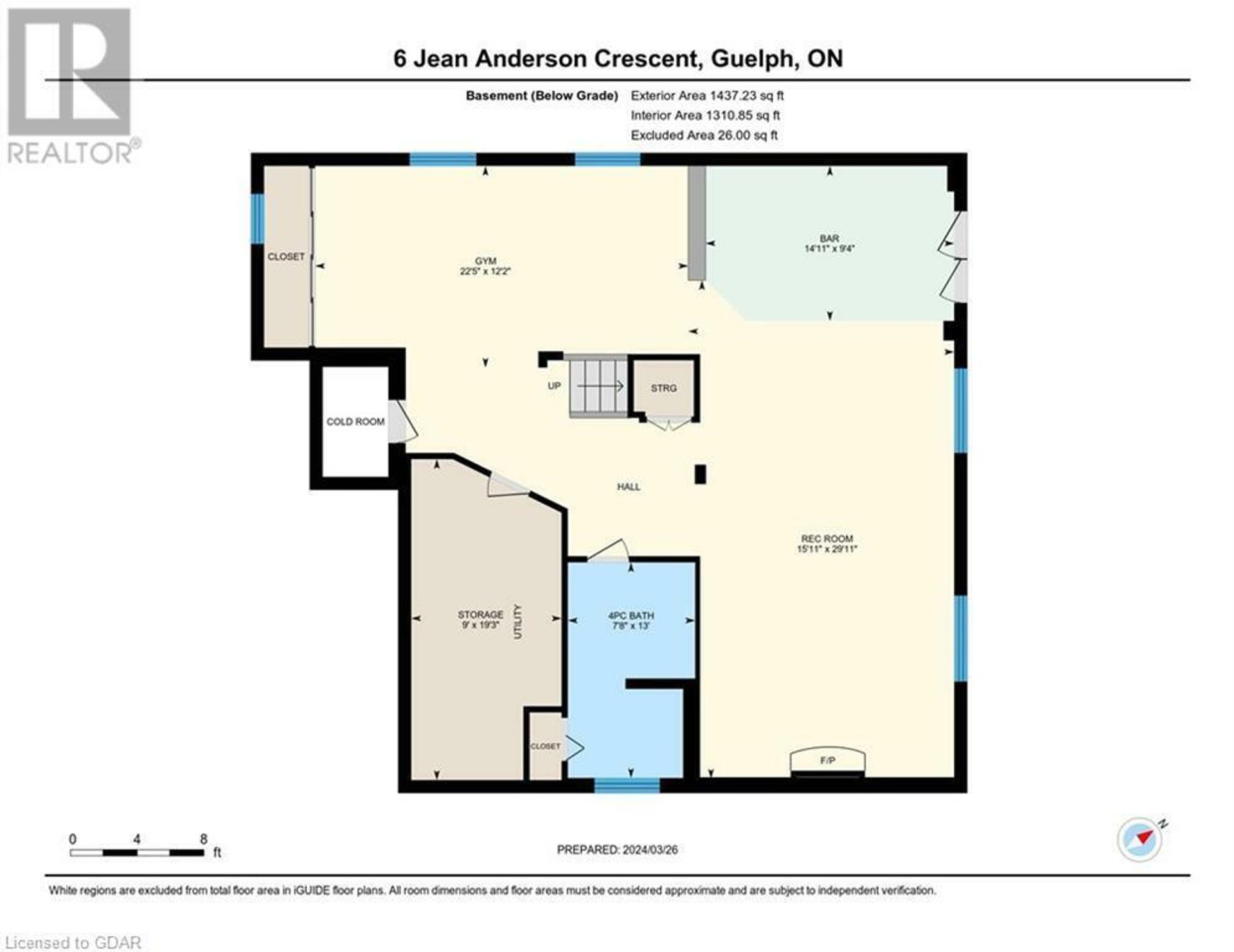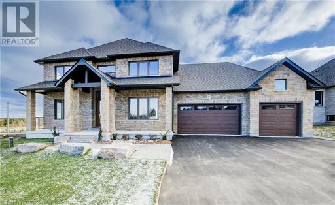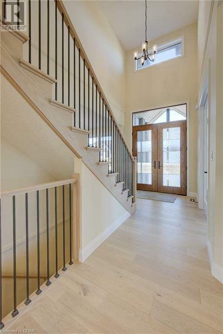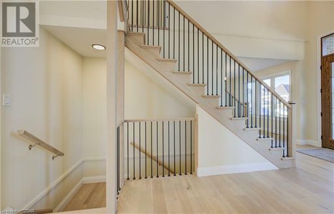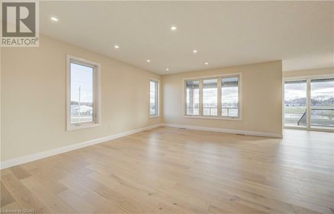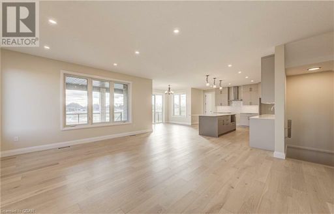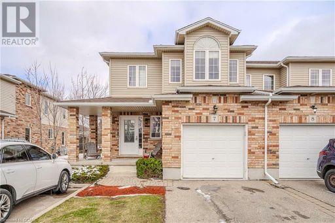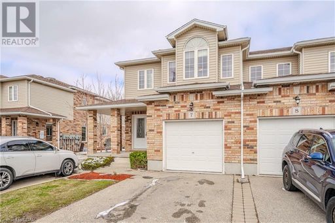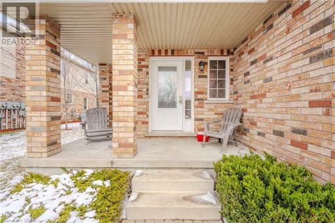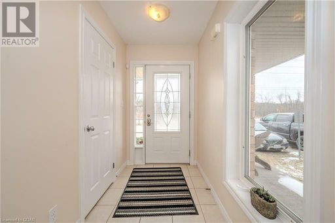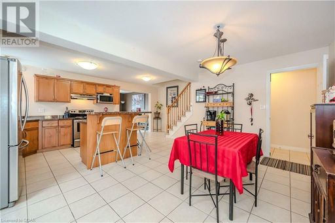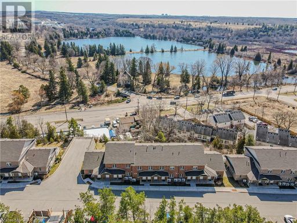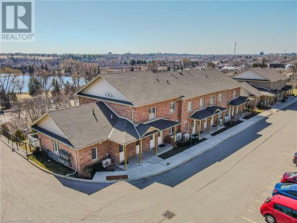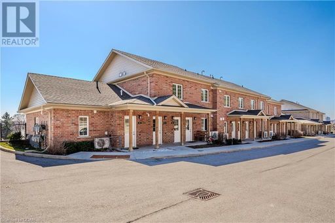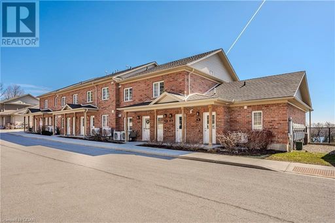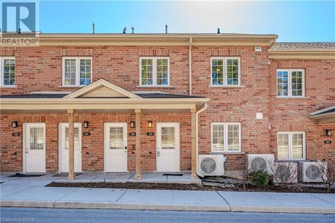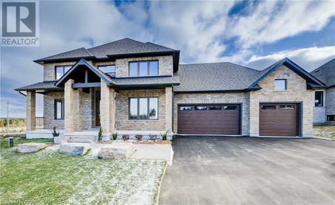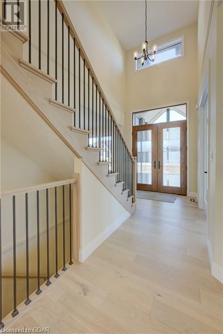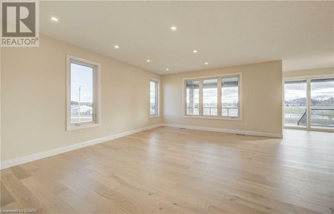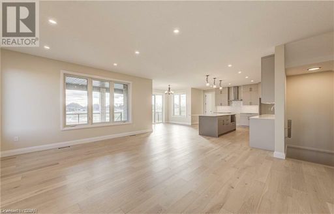- 5 Beds
- 3 Baths
This is a carousel gallery, which opens as a modal once you click on any image. The carousel is controlled by both Next and Previous buttons, which allow you to navigate through the images or jump to a specific slide. Close the modal to stop viewing the carousel.
Property Description
Jean Anderson Cres is a highly sought after street backing onto green space. This impressive home has plenty of room for a growing family with generous sized bedrooms and offers a fully finished basement, with big windows and a walk-out to a covered patio. Need a separate space for a family member? There is a wet bar with a beverage fridge and dishwasher in the kitchen area, plus open concept rec room with fireplace surrounded by built in cabinets. A 4 piece bathroom & large workout room (could revert to a bedroom), built-in storage, utility area & fruit cellar complete this level. The main floor has a large working kitchen with island, open to the family room with fireplace. There is a walk-out here to a new deck (2019) with stairs leading down to the fenced backyard and to the stamped concrete patio. This kitchen features granite countertops, impressive backsplash, multiple pull-outs, a Thermador induction cooktop and oven, refrigerator, Miele dishwasher & plenty of pantry space. The formal dining room is ideal for full family dinners. Another bonus is the main floor bedroom/office & the convenient main floor laundry/mud room off the 2 car garage. Upstairs there are 4 large bedrooms including the Primary bedroom featuring walk-in closet and 4 piece ensuite. The main bath on this level was renovated in 2021. The front yard has been upgraded to maintenance free exposed aggregate (2022) and Astro Turf (2023), so no cutting here! The backyard is fenced and has a gate to access the trails and green space in the back. The backyard has mainly perennial gardens. Very close to grocery shopping, south city centre, library, movie theatres, restaurants, entertainment & 10 minutes to the 401.Updates include roof (2014), Gas furnace and AC (2017), family room fireplace, cabinetry & flooring (2019), front eavestrough and soffit replaced in 2023. Check out this gem of a home for your family! (id:41440)
Property Highlights
- Garage Count: 1 Car Garage
- Cooling: A/C
- Fireplace Description: Fireplace
The listing broker’s offer of compensation is made only to participants of the multiple listing service where the listing is filed.
Request Information
Yes, I would like more information from Coldwell Banker. Please use and/or share my information with a Coldwell Banker agent to contact me about my real estate needs.
By clicking CONTACT, I agree a Coldwell Banker Agent may contact me by phone or text message including by automated means about real estate services, and that I can access real estate services without providing my phone number. I acknowledge that I have read and agree to the Terms of Use and Privacy Policy.

