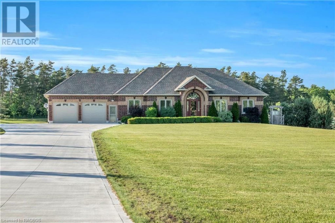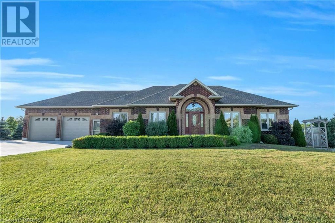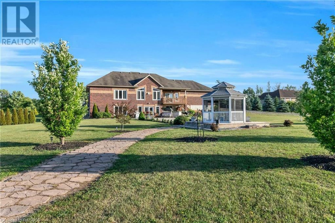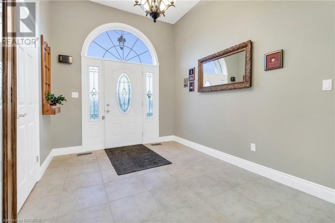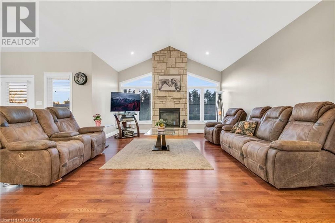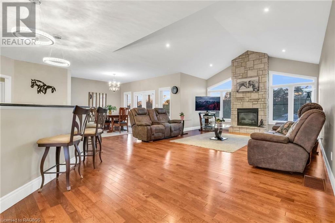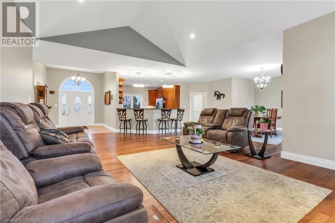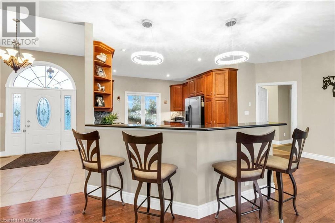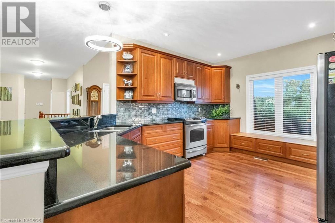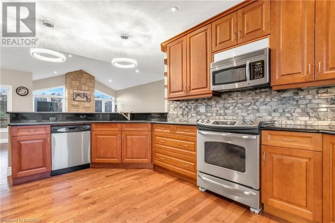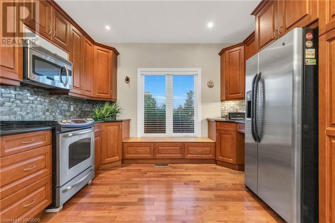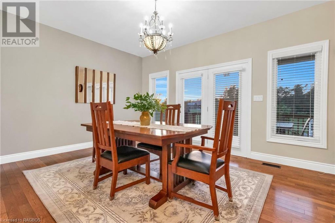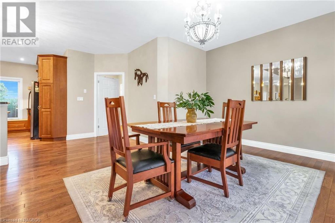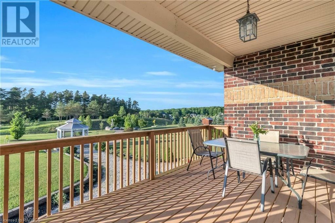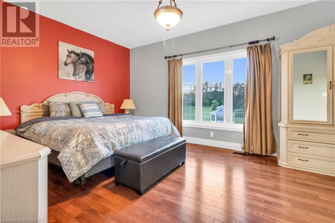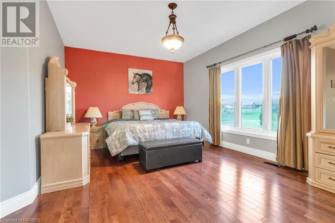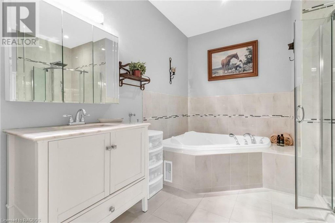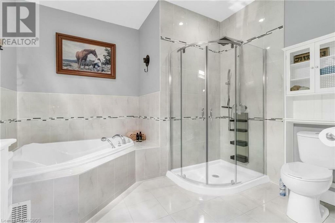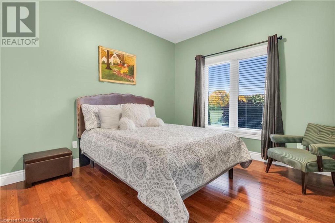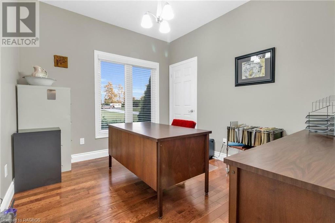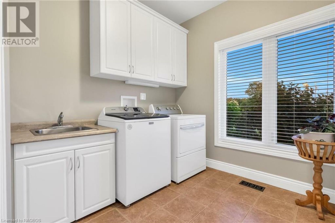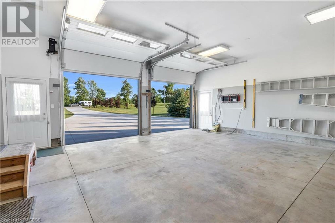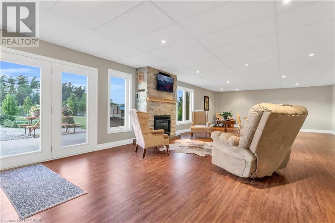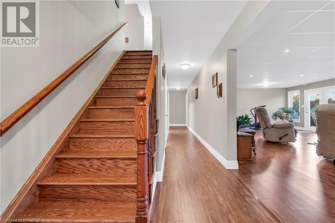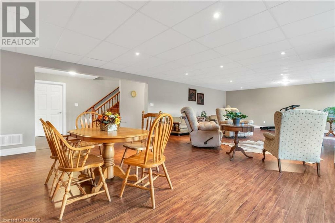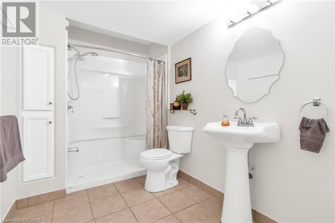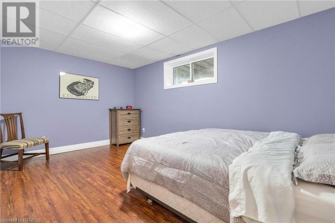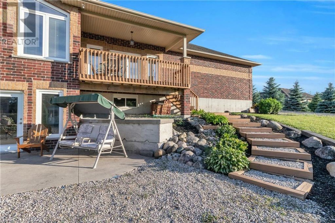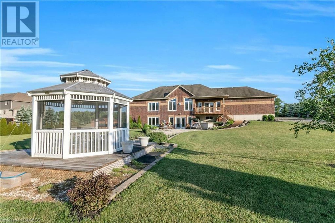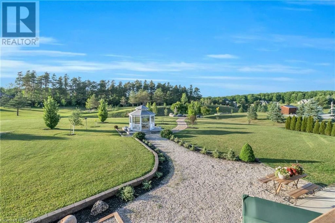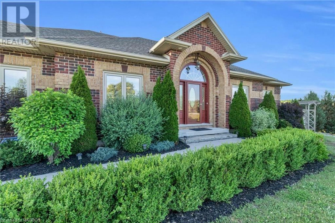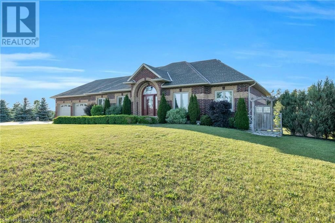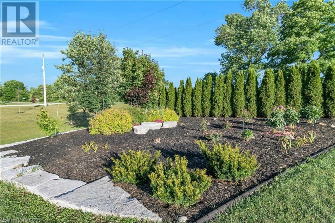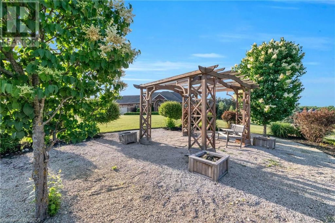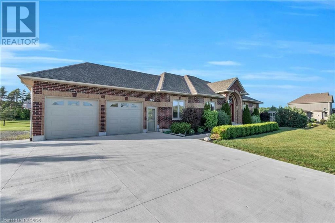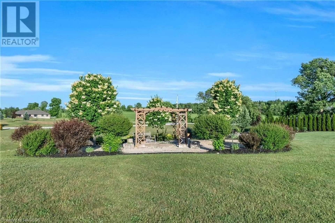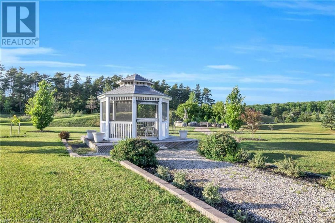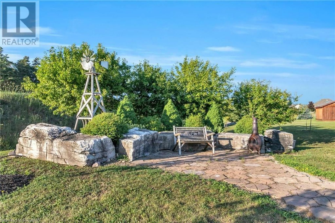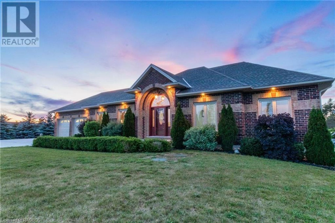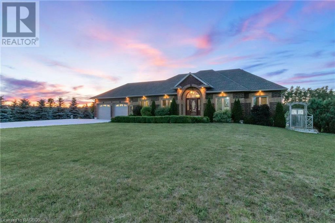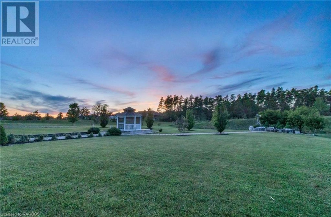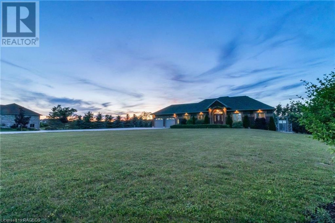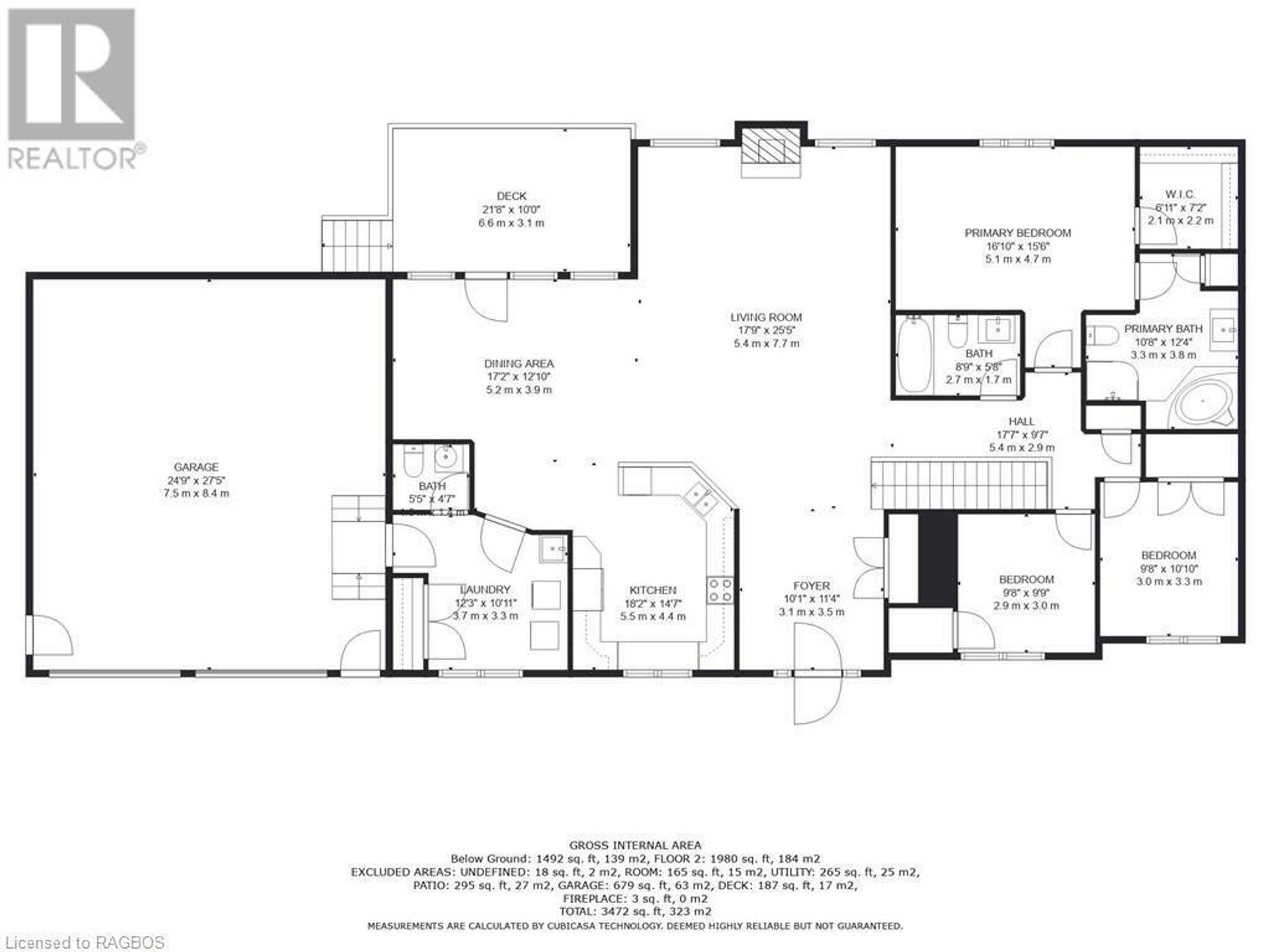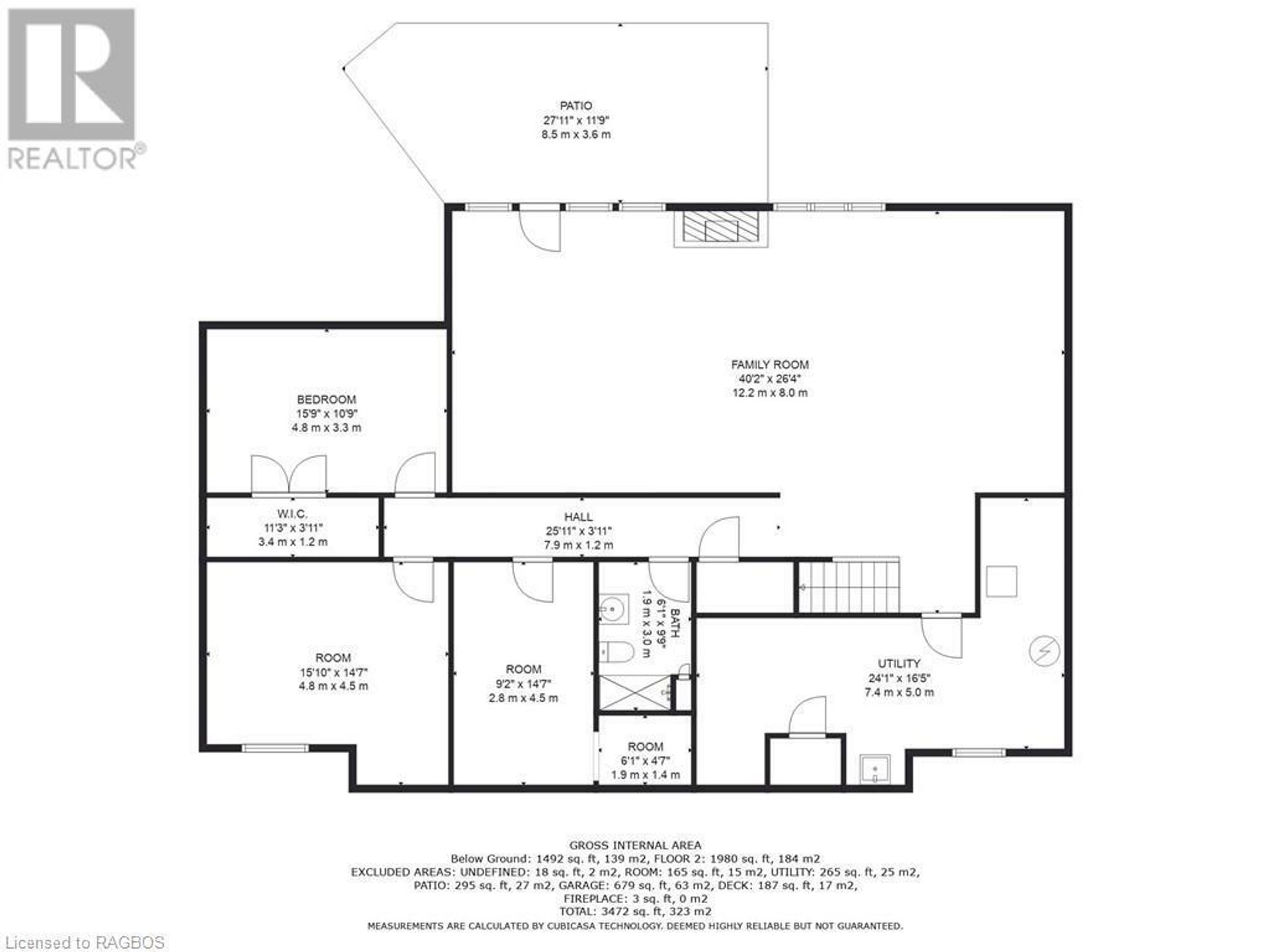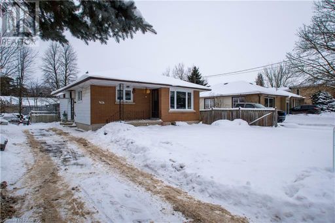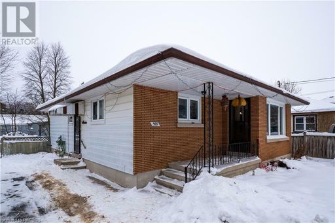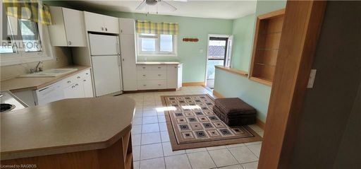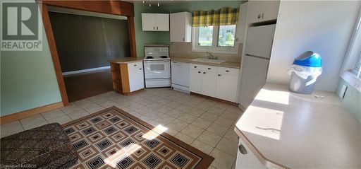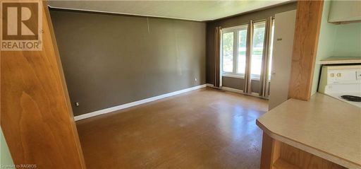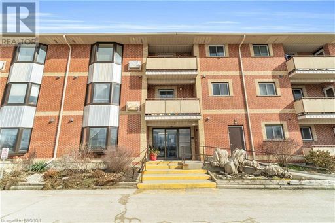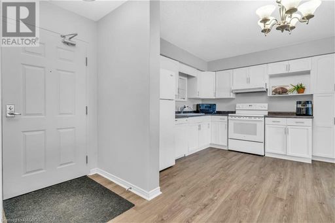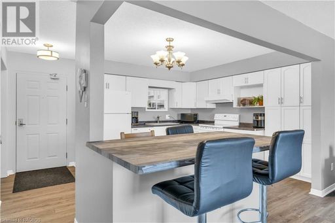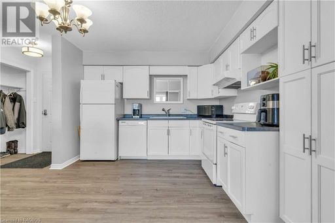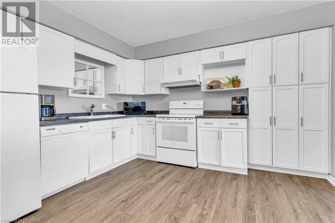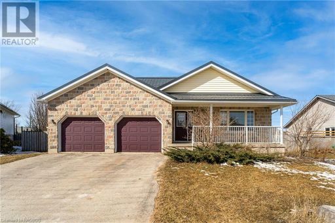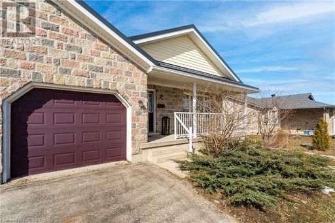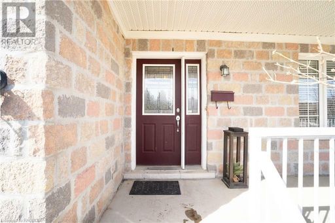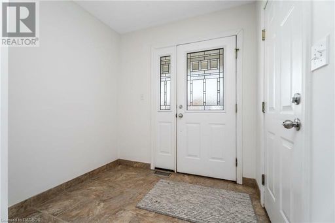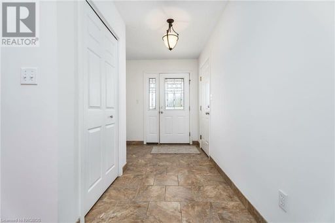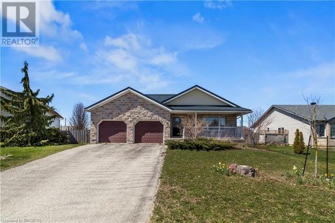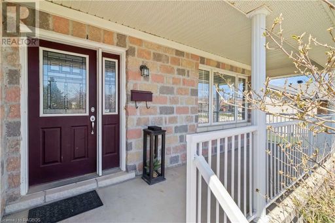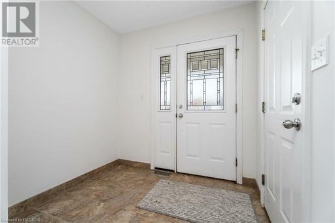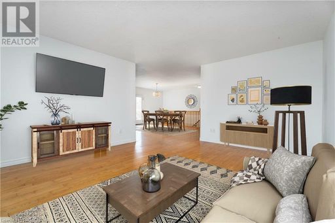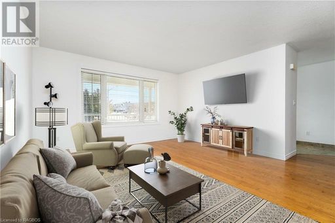- 5 Beds
- 3 Baths
This is a carousel gallery, which opens as a modal once you click on any image. The carousel is controlled by both Next and Previous buttons, which allow you to navigate through the images or jump to a specific slide. Close the modal to stop viewing the carousel.
Property Description
Enjoy country living in this bungalow with over 3,400 sq ft of finished living space and a bright walk-out basement. Located just South of Durham in a country subdivision, this custom built home has been elegantly finished with hardwood floors, vaulted ceiling, large windows, and a walk out basement. When you enter the home you will be impressed by the grand entrance and spacious living room with a gas fireplace. You will enjoy cooking and entertaining in this kitchen with granite counter tops, custom built cabinetry, and breakfast bar with lots of seating space. Large families will love the size of the dining area which opens up to the covered deck and gas bbq hookup - perfect for those that like to bbq all year round! The primary bedroom is large, featuring a walk-in closet, and a 4 piece ensuite with soaker tub and walk-in shower. Two more bedrooms are on the main floor both with built in closets, and a 4 piece bathroom. The laundry room doubles as a mudroom off the garage door entrance, and includes a 2 piece bathroom. Downstairs you won't get any complaints about the basement being too dark, because this walk-out basement is bright and airy! The massive rec room features crisp walls, large windows, and a gas fireplace. The glass door from this room opens up to a concrete patio area and pathways to the remarkable landscaped yard and gardens. Two more bedrooms are located in the basement, a 3 piece bathroom, and tons of storage space. Don't forget about the two car garage with more than enough room for cars and toys. The driveway of the home extends past the house and is ready for someone to build their dream shop. Your family will be spoiled living here with cost efficient natural gas heating and quiet country living. The Town of Durham is conveniently 5 minutes away with elementary schools, a hospital and health clinic, conservation area with trails, all-year-round sports, and an active community. (id:41440)
Property Highlights
- Cooling: A/C
- Fireplace Description: Fireplace
- Garage Count: 1 Car Garage
The listing broker’s offer of compensation is made only to participants of the multiple listing service where the listing is filed.
Request Information
Yes, I would like more information from Coldwell Banker. Please use and/or share my information with a Coldwell Banker agent to contact me about my real estate needs.
By clicking CONTACT, I agree a Coldwell Banker Agent may contact me by phone or text message including by automated means about real estate services, and that I can access real estate services without providing my phone number. I acknowledge that I have read and agree to the Terms of Use and Privacy Policy.

