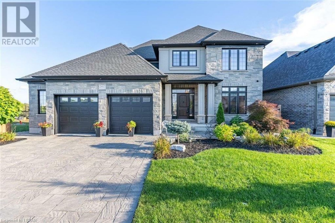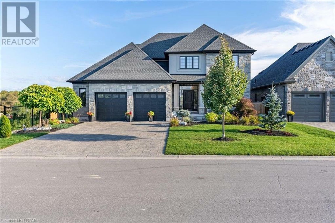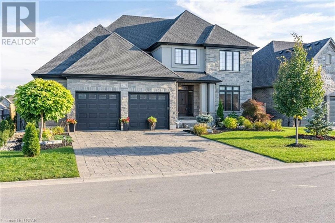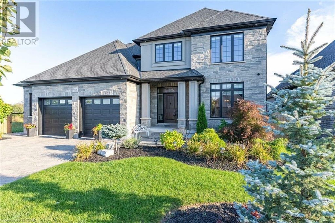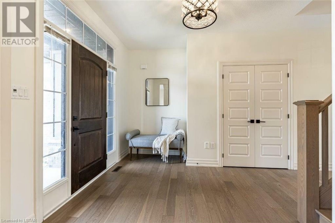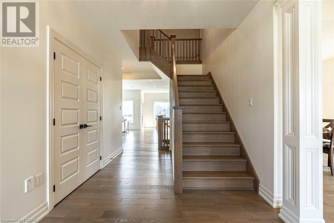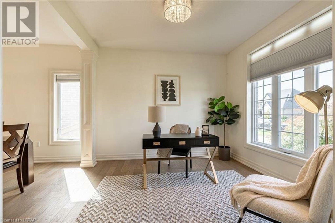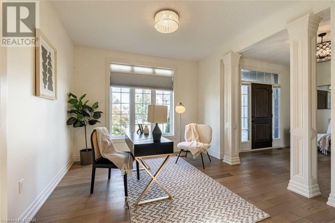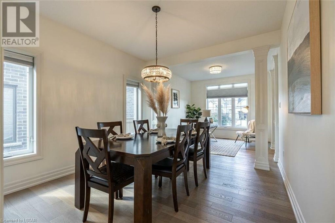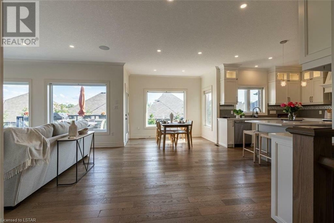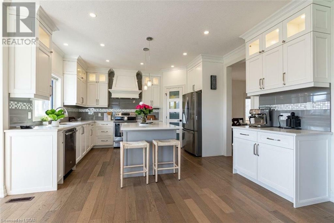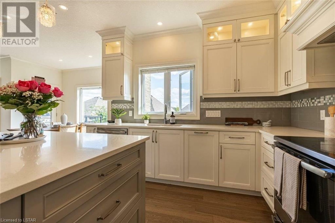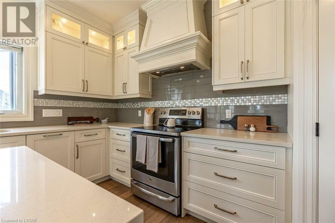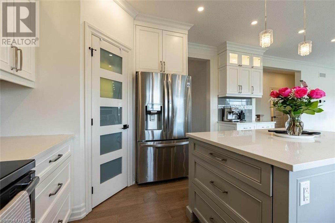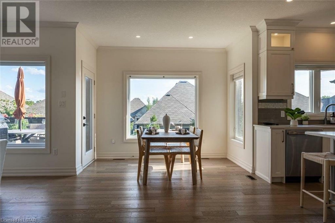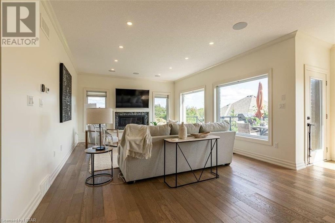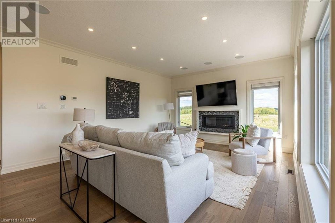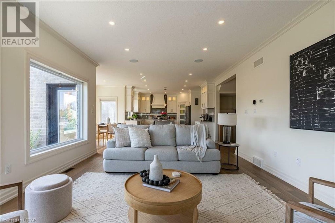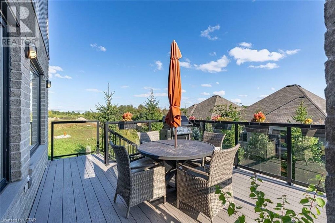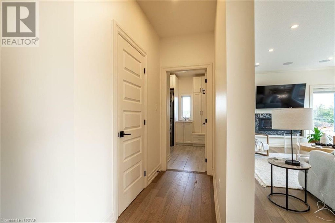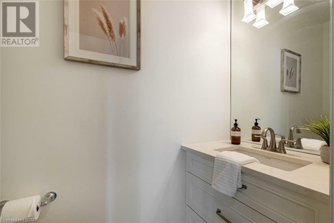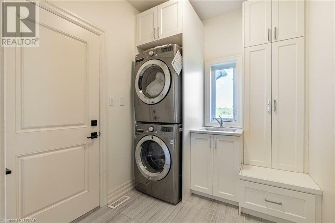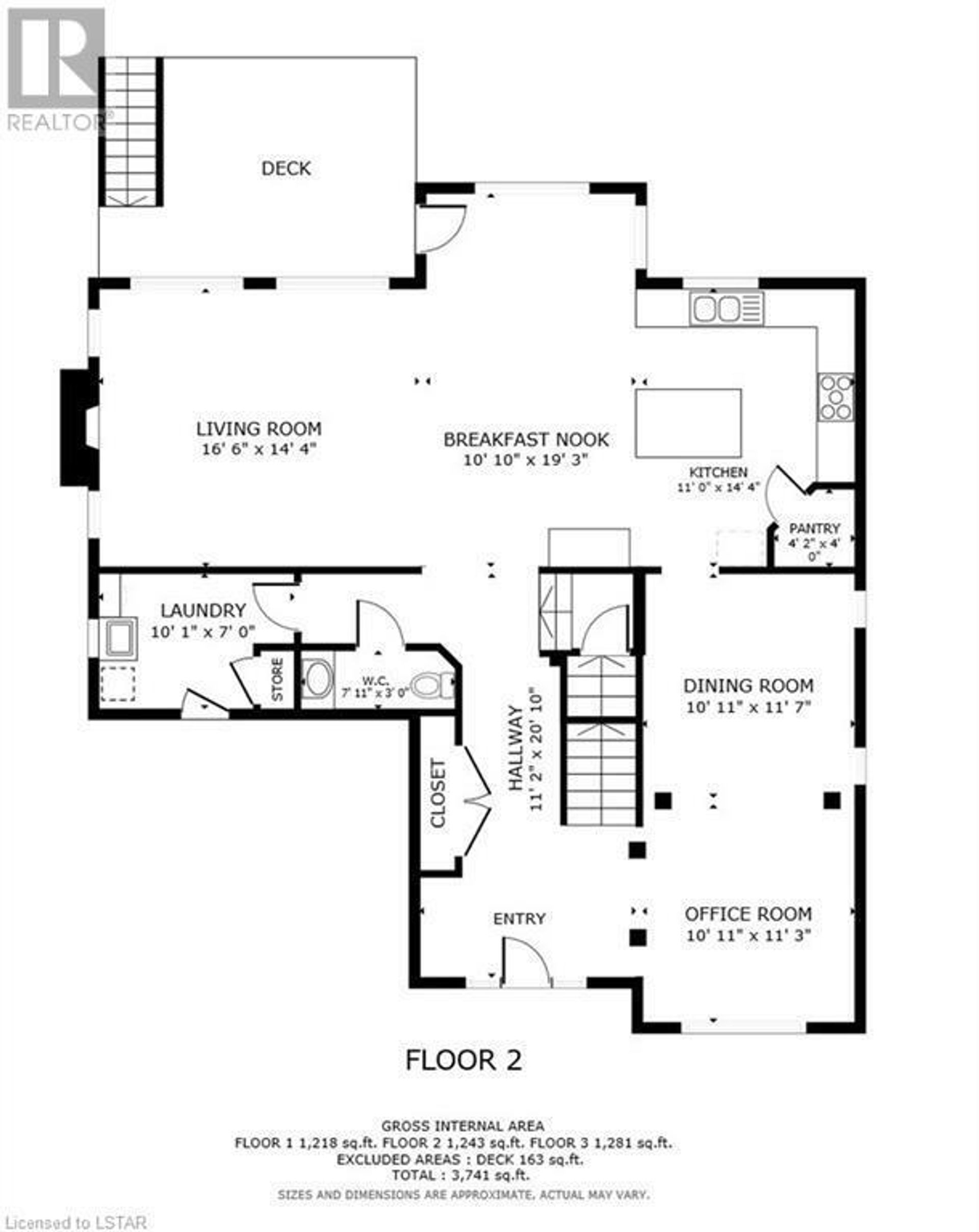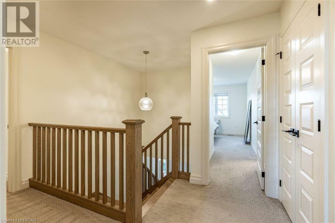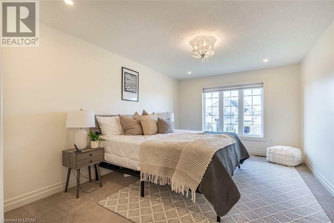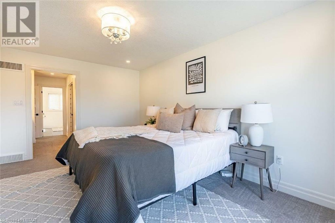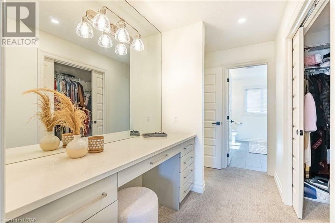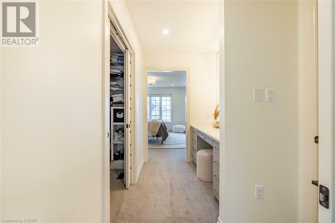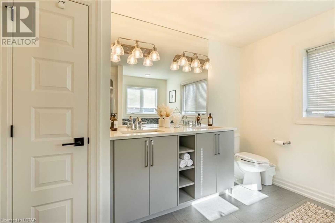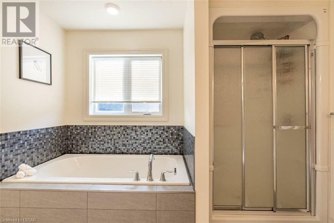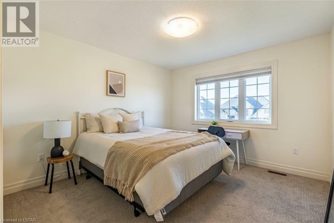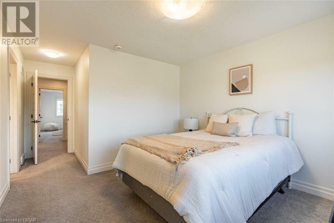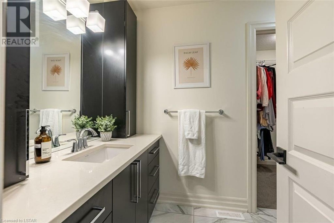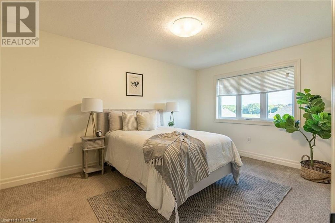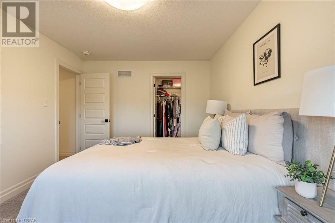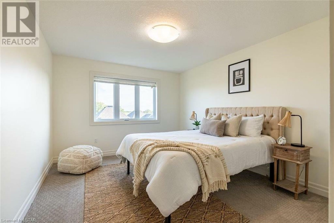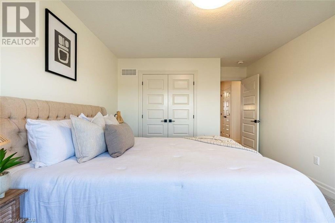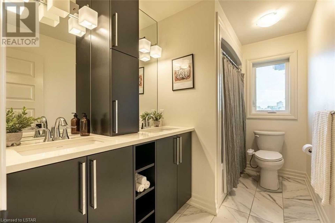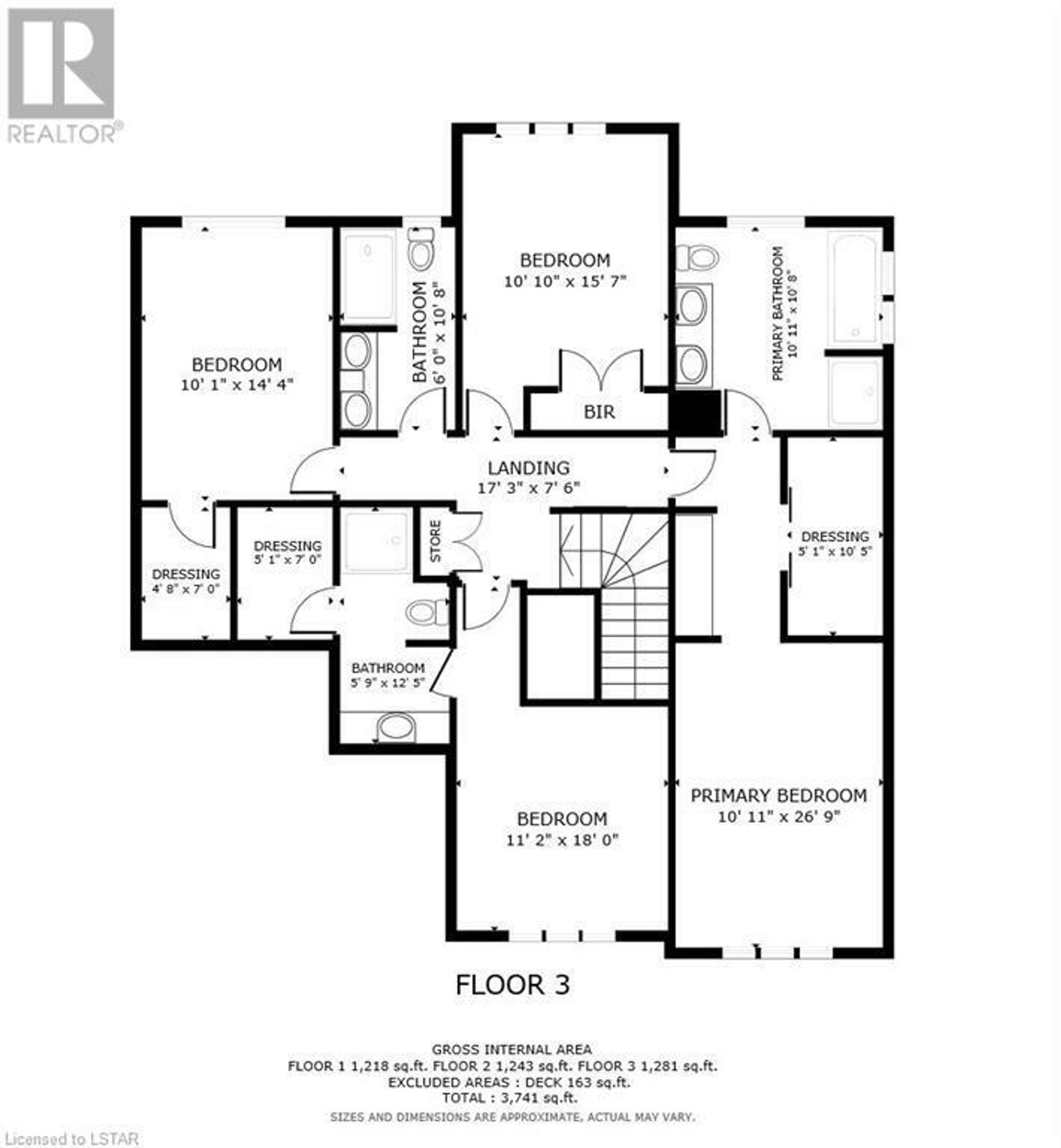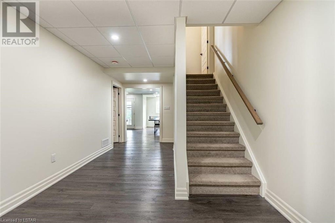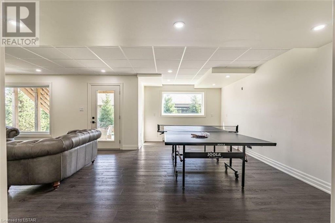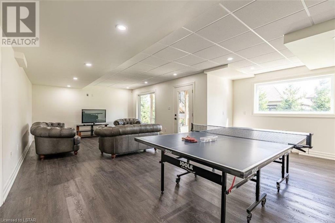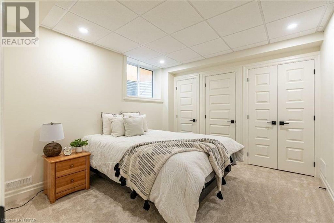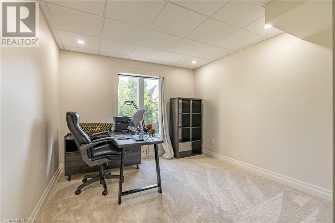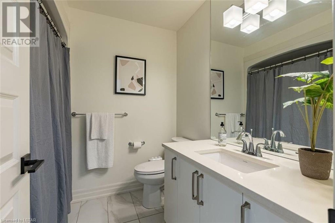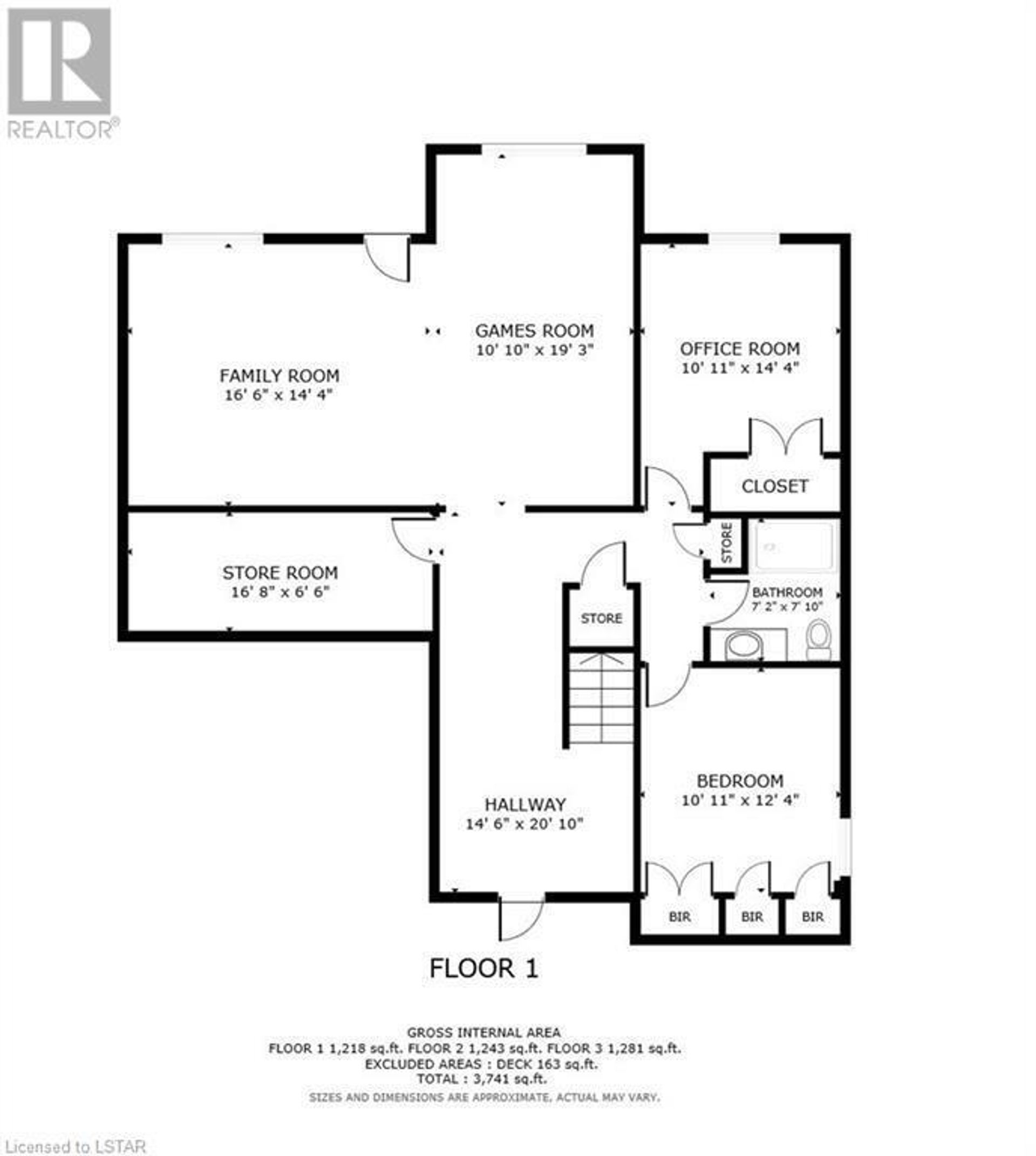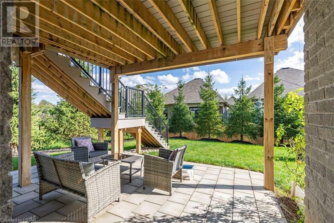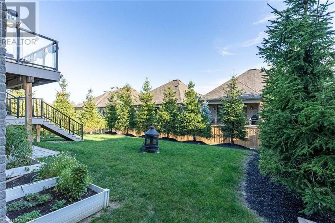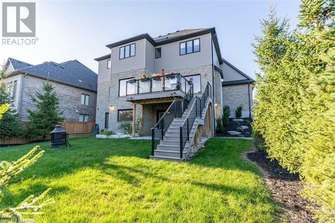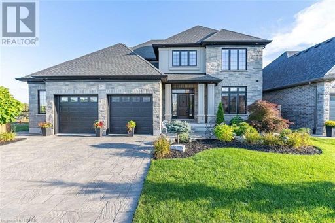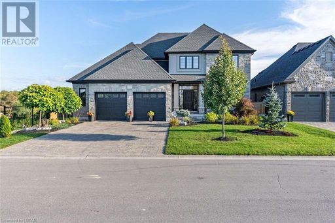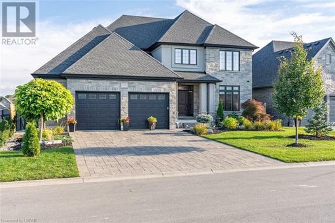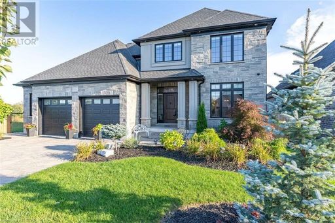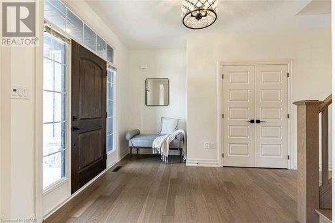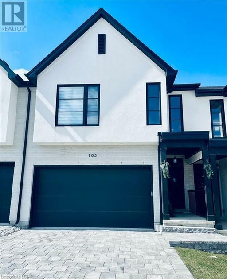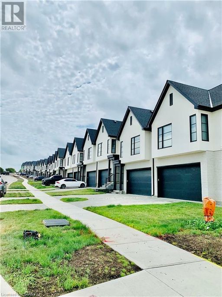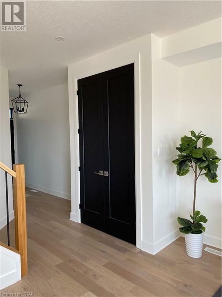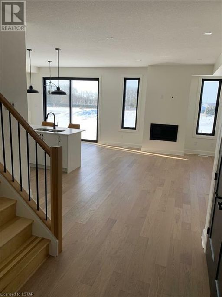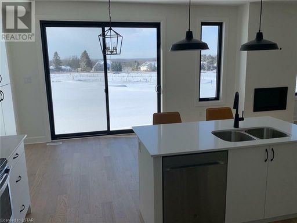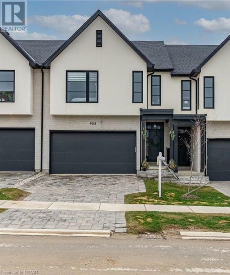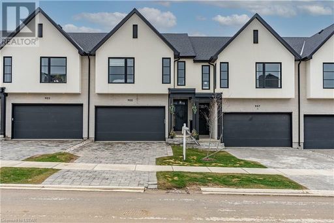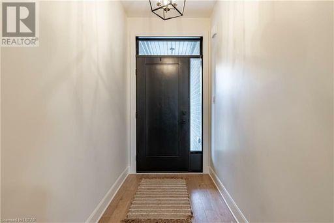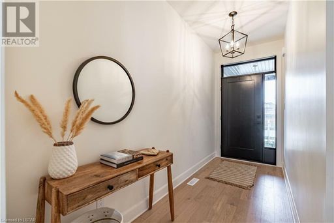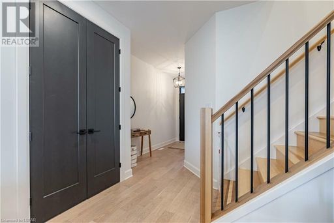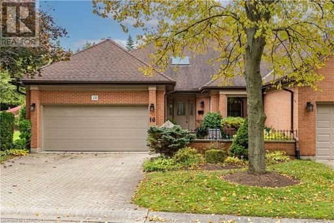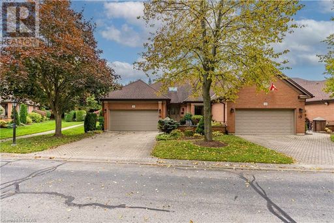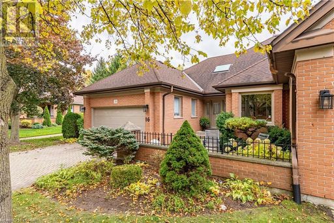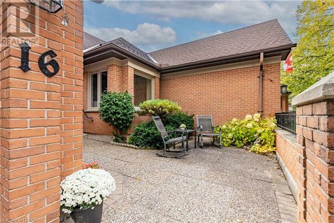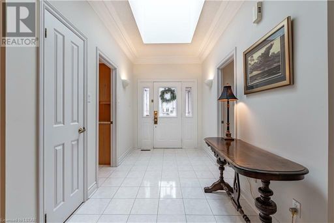- 6 Beds
- 4 Baths
This is a carousel gallery, which opens as a modal once you click on any image. The carousel is controlled by both Next and Previous buttons, which allow you to navigate through the images or jump to a specific slide. Close the modal to stop viewing the carousel.
Property Description
Impressive 4+2 bedroom executive family home with fully finished walk-out basement in desirable & family friendly Upper Richmond Village. This upscale Bridlewood-built North London home sits on a premium lot next to Torrey Pines Park and is in close proximity to great restaurants, highly ranked schools, Masonville Mall,Sunningdale Golf Course, Goodlife Fitness, Loblaws, University Hospital and UWO. Upon entry you'll be greeted by 9' ceilings, beautiful hardwood floors and oversized windows that flood the space with natural light. The main level features a convenient front office/den, formal dining room perfect for large gatherings and an open-concept Chef's kitchen that is great for entertaining. The kitchen seamlessly flows into a lovely informal eating area and a welcoming family room with fireplace. There is an upgraded composite deck off the kitchen,providing an ideal spot for summer BBQs. An oversized 2.5 car garage, mud room with laundry and2pcpowder room completes the first level. Upstairs, you'll find four spacious bedrooms & three full baths. The primary bedroom is a true retreat with a walk-in closet, makeup vanity and luxurious 5-piece ensuite. The2ndbedroom also boasts a walk-in closet and private 3-piece ensuite, great for teenagers or guests, while the3rdand 4th bedrooms share a convenient Jack & Jill bath. The finished walkout basement includes a large recroom, full bath, 2 extra bedrooms and rough ins for kitchen and washer & dryer, perfect for multi-generational family or granny suite. The basement has been upgraded with higher ceilings & oversized windows, creating a fantastic secondary living space. The fully fenced yard offers a composite deck off the kitchen, accessed from both levels, and a private tree-lined perimeter. There's plenty of green space for kids and pets to play, along with a patio for outdoor enjoyment. Experience the perfect blend of luxury, comfort,and convenience in this family-friendly neighborhood. (id:8860)
Property Highlights
- Garage Count: 1 Car Garage
- Cooling: A/C
- Fireplace Description: Fireplace
The listing broker’s offer of compensation is made only to participants of the multiple listing service where the listing is filed.
Request Information
Yes, I would like more information from Coldwell Banker. Please use and/or share my information with a Coldwell Banker agent to contact me about my real estate needs.
By clicking CONTACT, I agree a Coldwell Banker Agent may contact me by phone or text message including by automated means about real estate services, and that I can access real estate services without providing my phone number. I acknowledge that I have read and agree to the Terms of Use and Privacy Policy.

