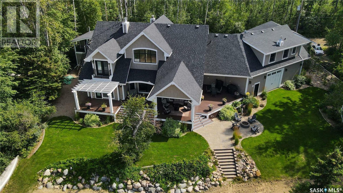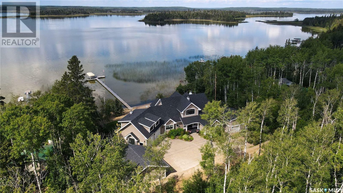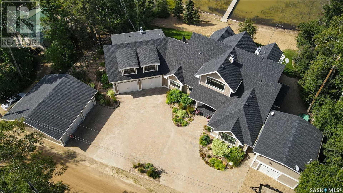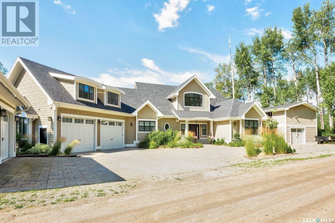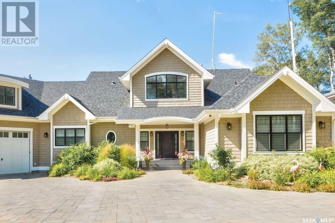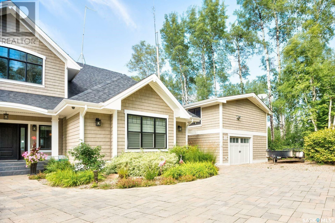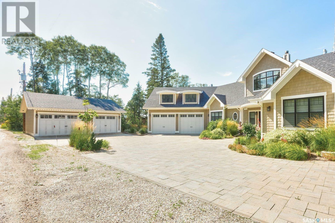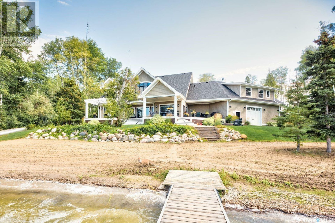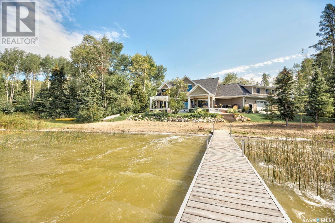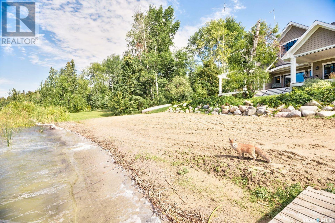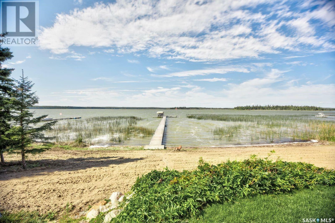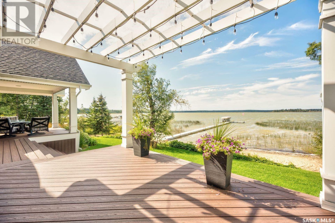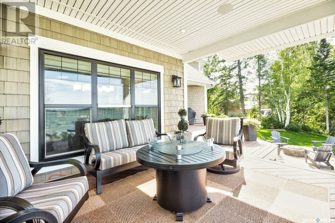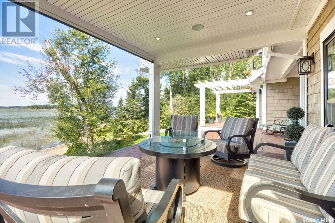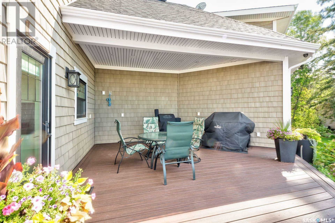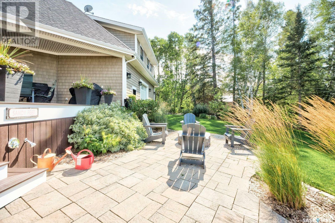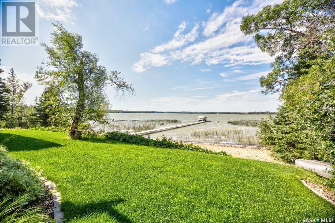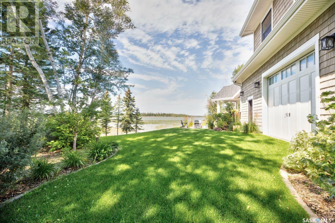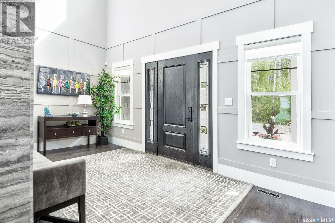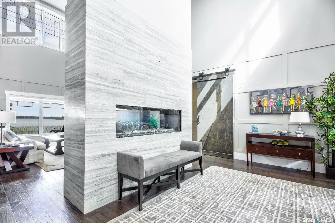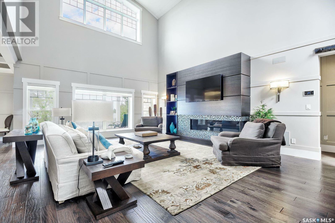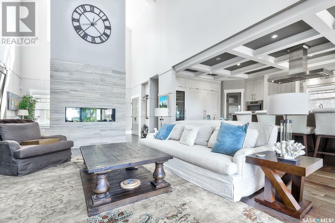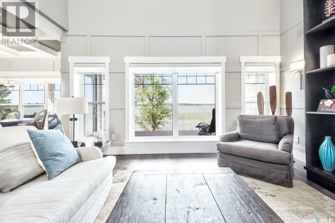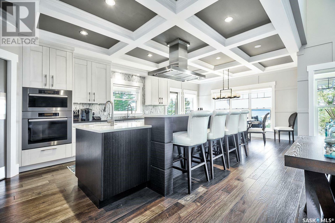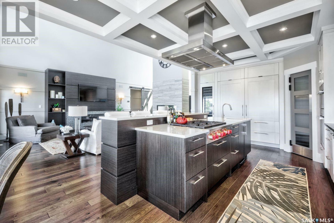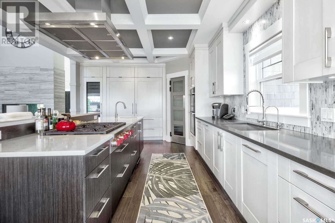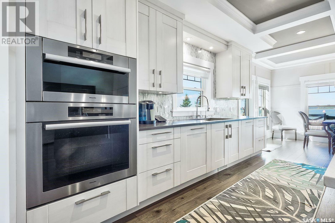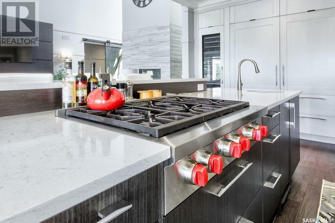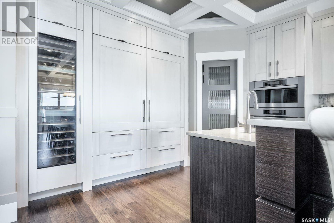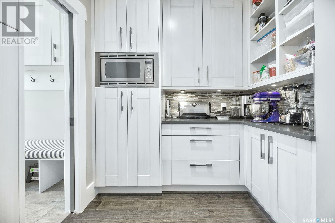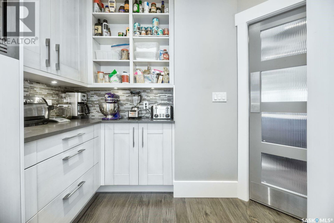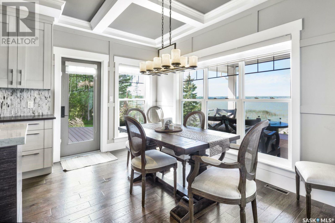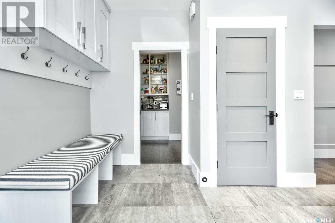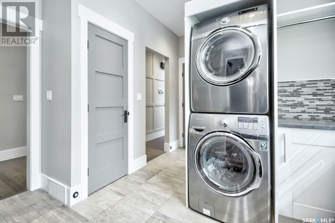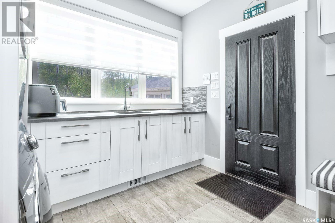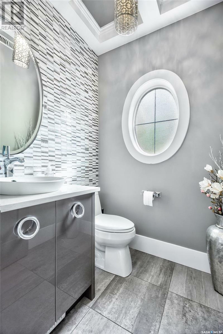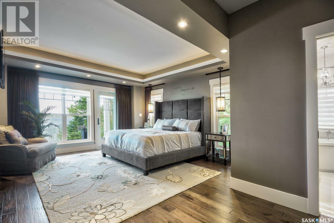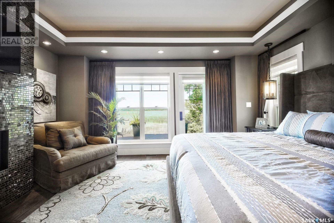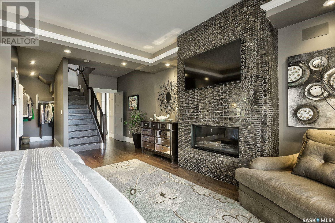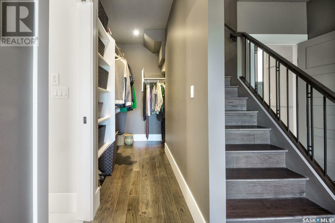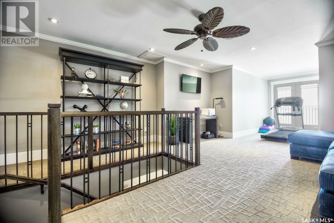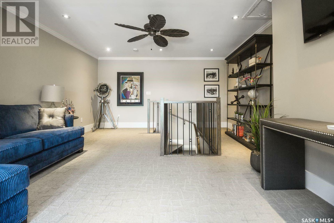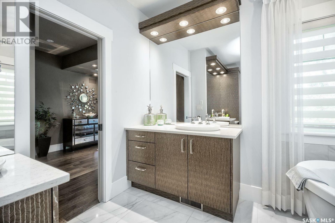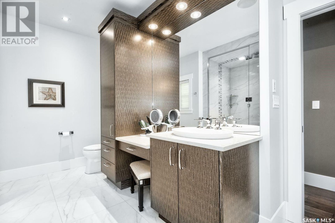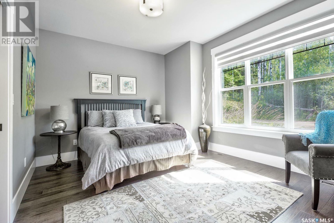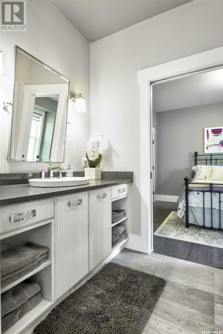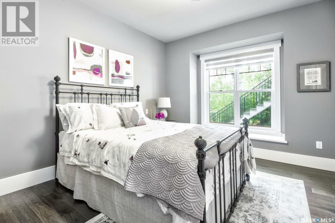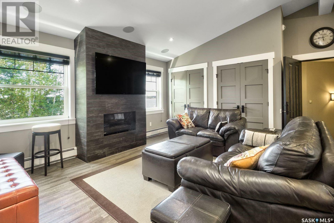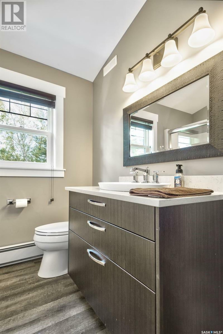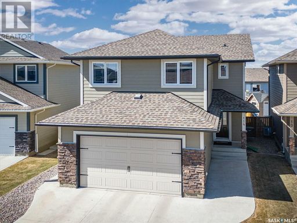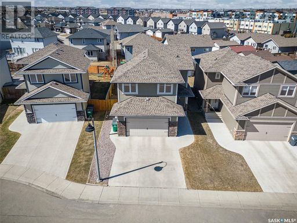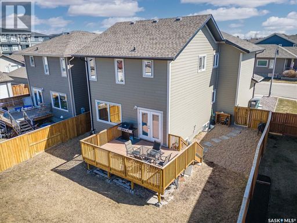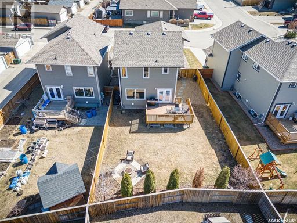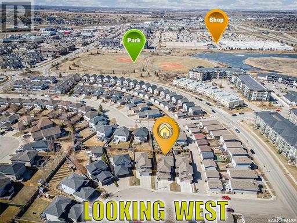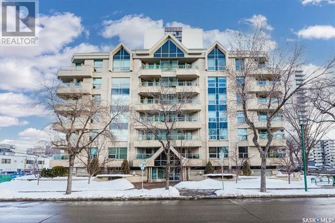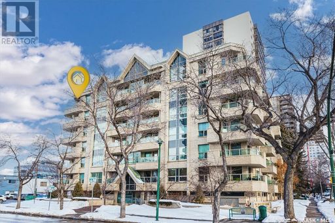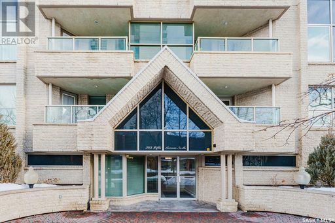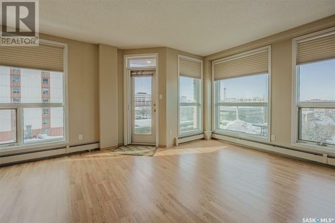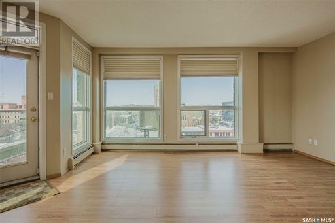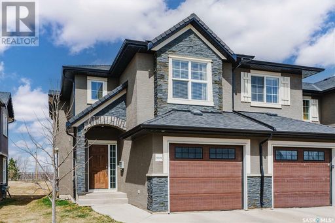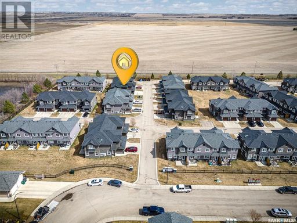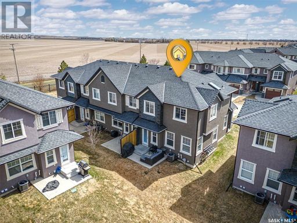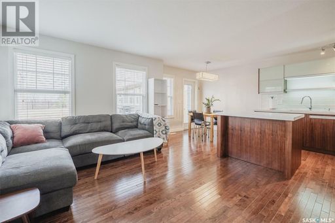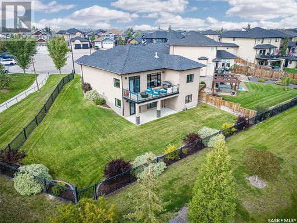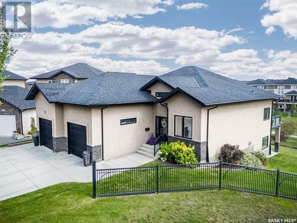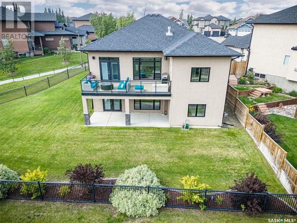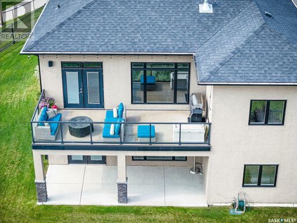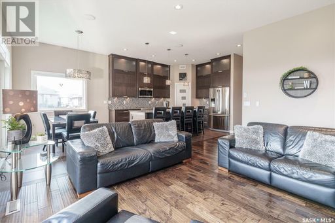- 5 Beds
- 5 Baths
This is a carousel gallery, which opens as a modal once you click on any image. The carousel is controlled by both Next and Previous buttons, which allow you to navigate through the images or jump to a specific slide. Close the modal to stop viewing the carousel.
Property Description
Welcome to 210 Okema Trail, a stunning custom-built resort property built in 2015 is unlike any other property at Emma Lake or throughout Saskatchewan. This remote location is situated on the third lake with only 32 homes on this beach. With 150 feet of Pristine lake/beach frontage & sandy beach bottom, this home occupies two lots for an unparalleled lakeside experience. Spanning 3737 sqft across two storeys this home is perfect for large families who love to entertain as it sleeps 17 plus comfortably. The main residence features 4 bedrooms + home study with a charming Juliette balcony, along with 4 baths. Upon entry, the grand foyer is impressive with a double-sided gas fireplace & soaring ceilings that seamlessly transition into the great room offering panoramic lake views. The gourmet kitchen is a culinary delight, equipped with coffered ceilings, top-of-the-line Miele appliances, integrated fridge/freezer, wine fridge, dual dishwashers, steam/convection ovens, Wolf 6-burner gas cooktop, & spacious walk-through butler's pantry. The master bedroom retreat boasts a cozy fireplace, elegant ensuite with soaker tub/steam shower, & private staircase leads to the 2nd floor/personal retreat. Additional 2 bedrooms & shared full bathroom provide comfort & convenience for guests. Main floor laundry room, spacious mudroom, & massive 1275 sqft heated attached garage with a bonus room above offering a private retreat that sleeps 6 guests comfortably & has its own bathroom, family/recreation area. The home is equipped with high-end features such as 4 fireplaces, Control 4 home automation, Redl cabinetry, quartz countertops & engineered hardwood flooring, ensuring luxury & comfort throughout. Outside, a guest home with 400 sqft with its own bath/living/sleeping quarters + single attached heated garage. Additional 3 car detached garage for the toys, professionally landscaped yards, massive driveway for all your guests to park. Come experience The Hamptons at its finest! (id:41440)
Property Highlights
- Garage Count: 1 Car Garage
- Cooling: A/C
- Fireplace Description: Fireplace
- Lifestyles: Waterfront
The listing broker’s offer of compensation is made only to participants of the multiple listing service where the listing is filed.
Request Information
Yes, I would like more information from Coldwell Banker. Please use and/or share my information with a Coldwell Banker agent to contact me about my real estate needs.
By clicking CONTACT, I agree a Coldwell Banker Agent may contact me by phone or text message including by automated means about real estate services, and that I can access real estate services without providing my phone number. I acknowledge that I have read and agree to the Terms of Use and Privacy Policy.

