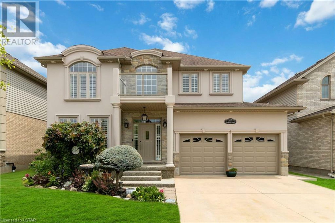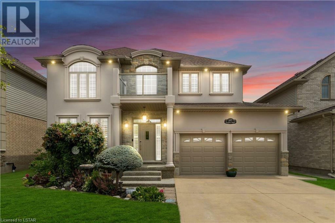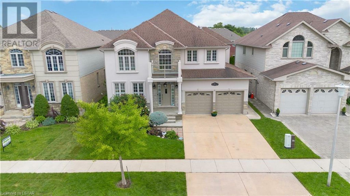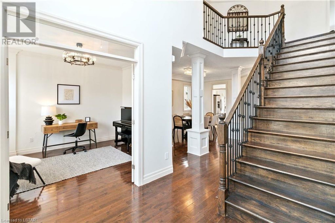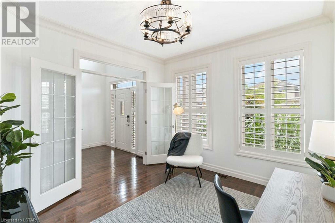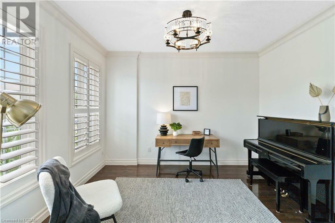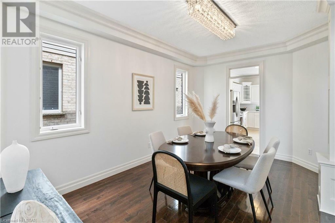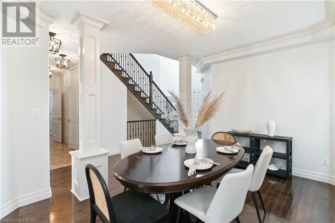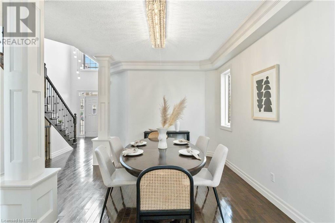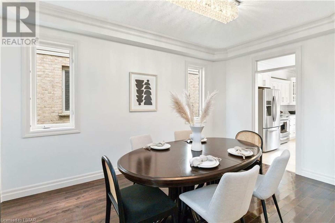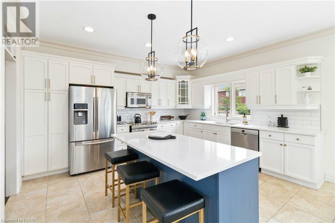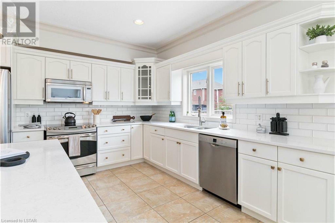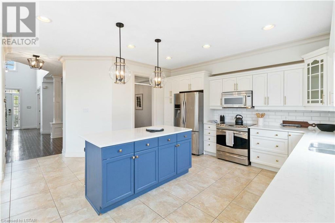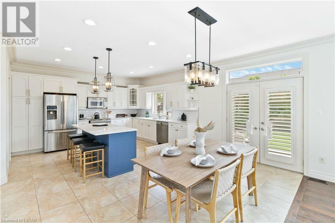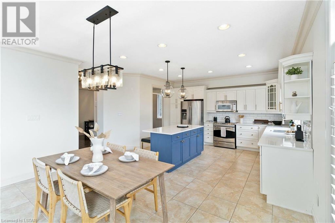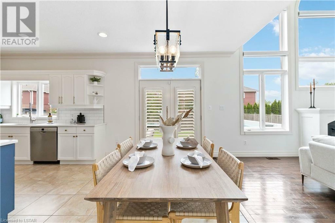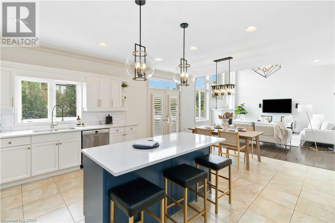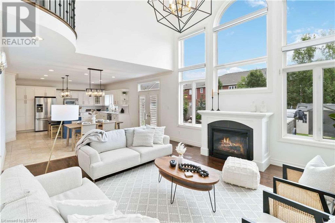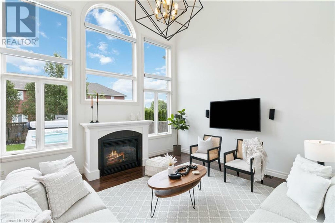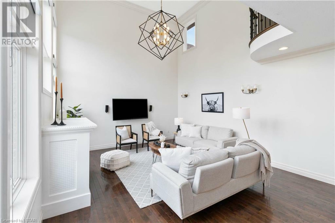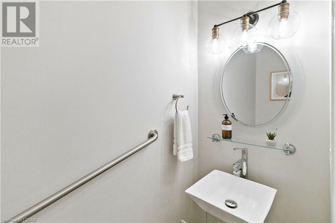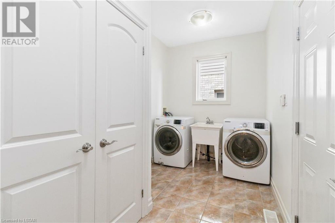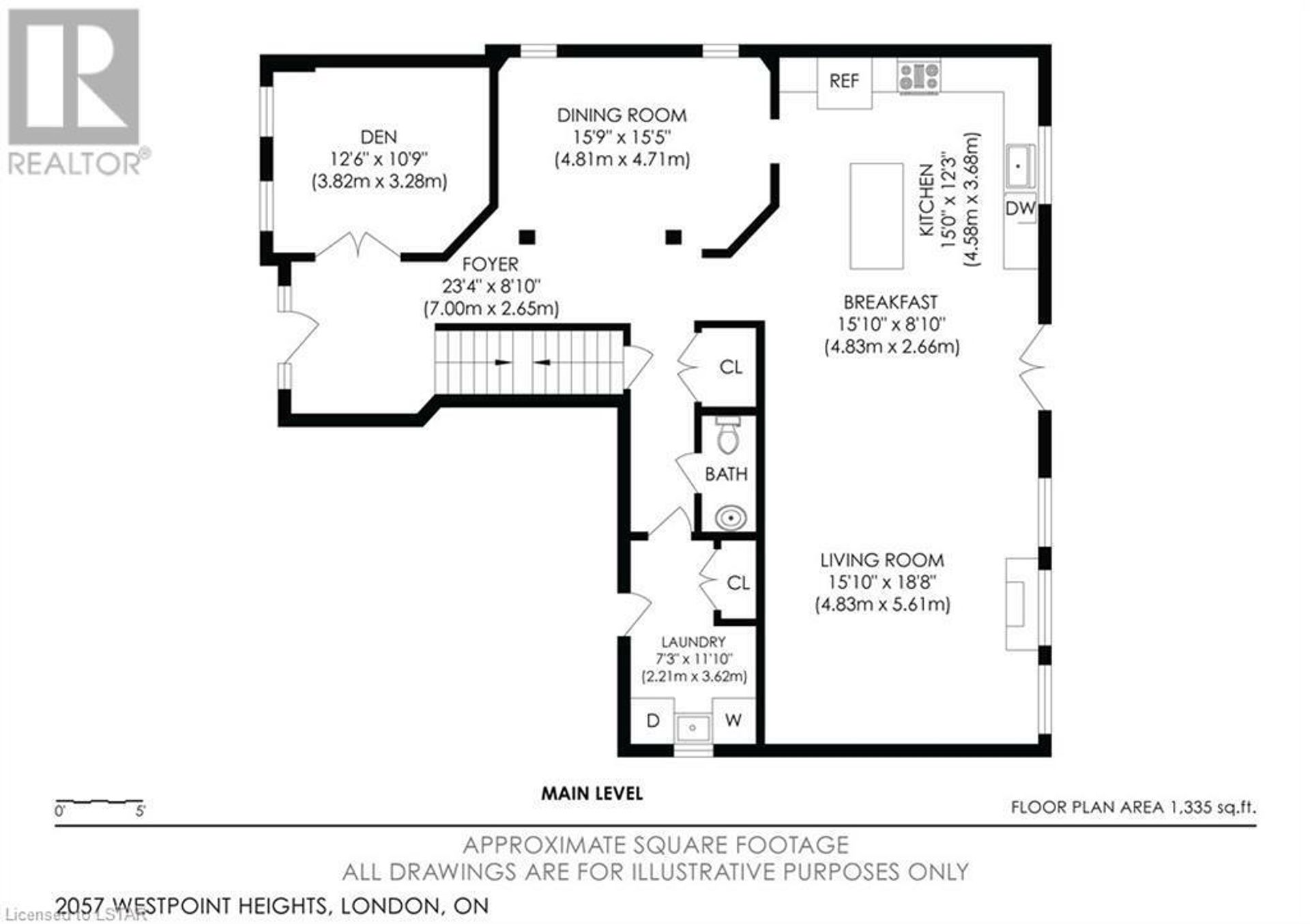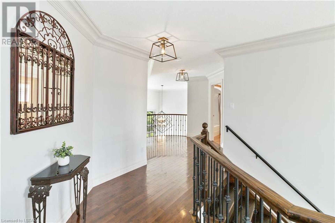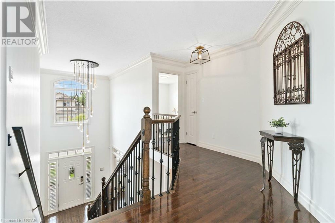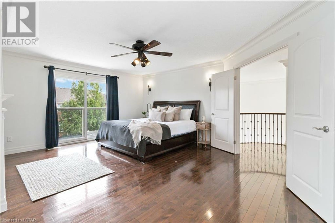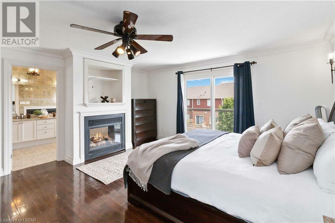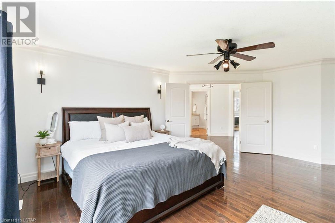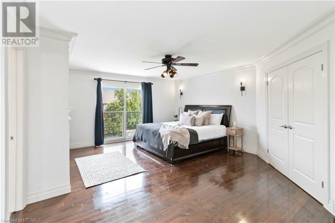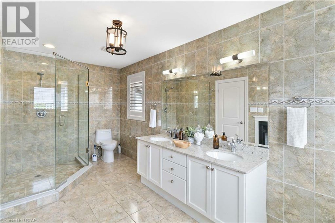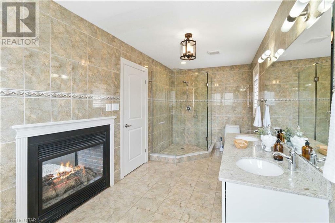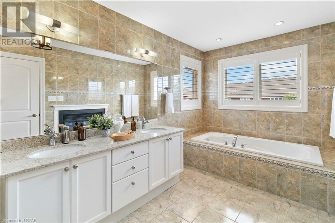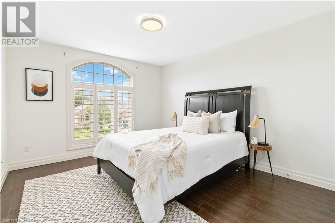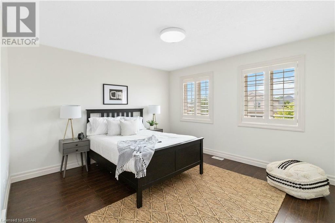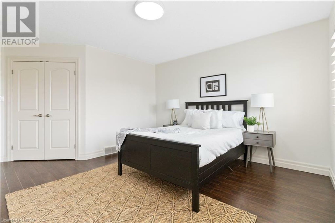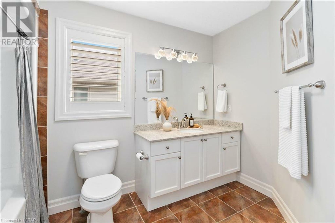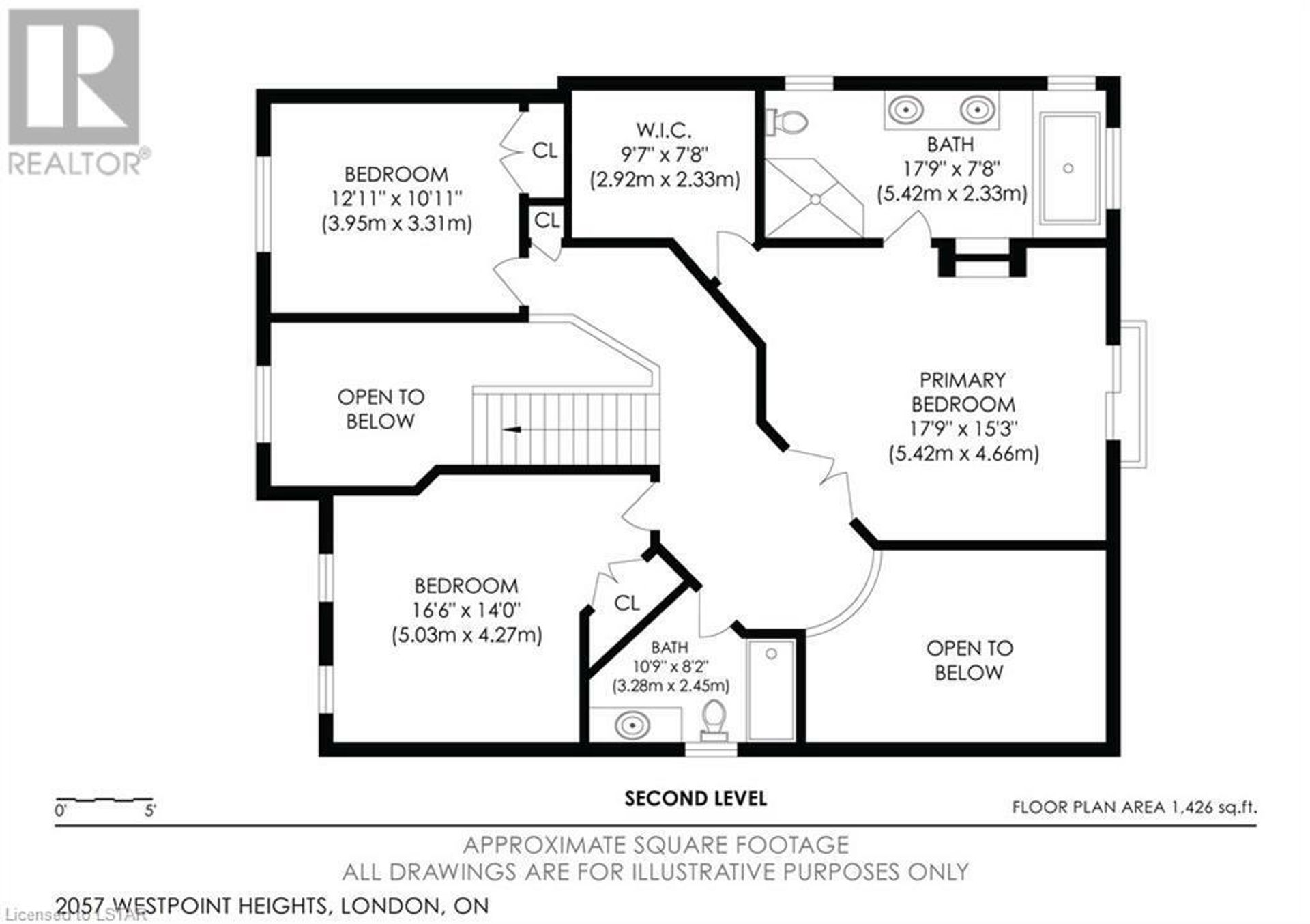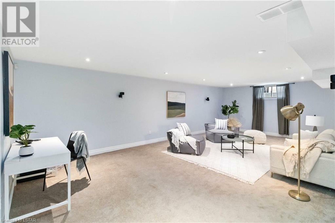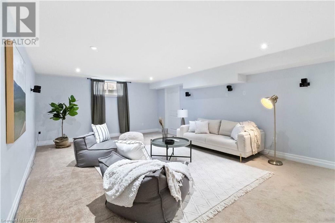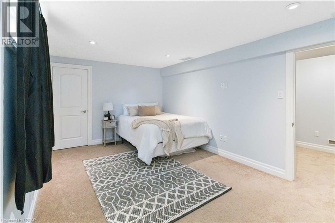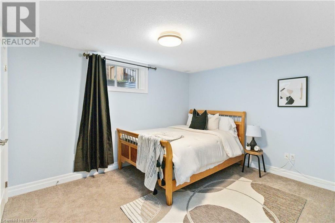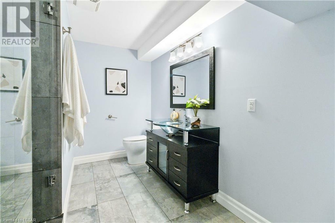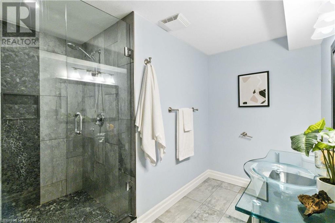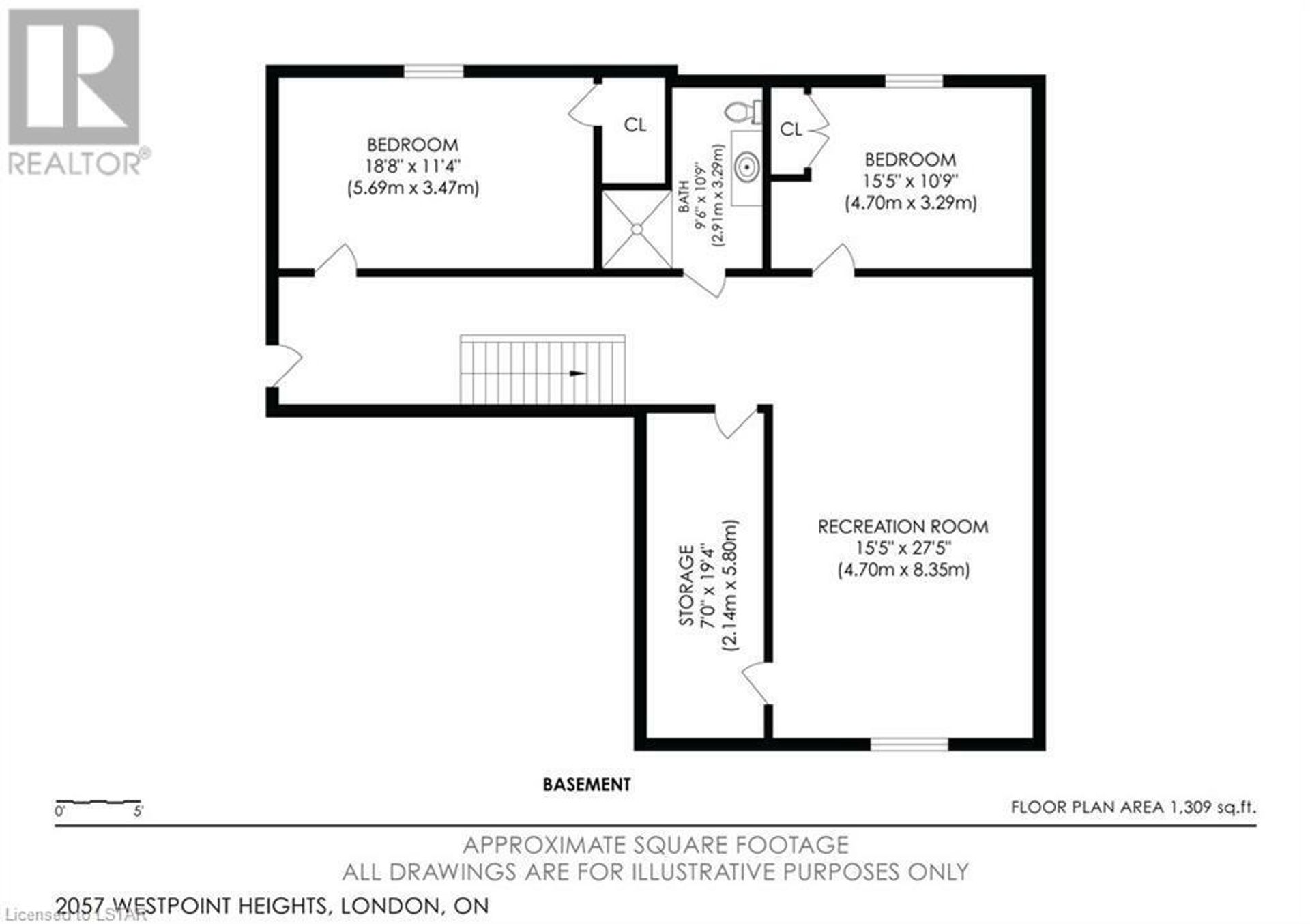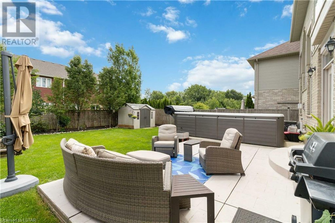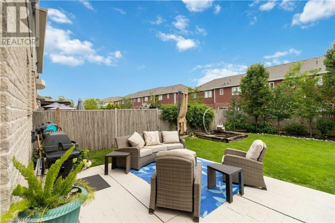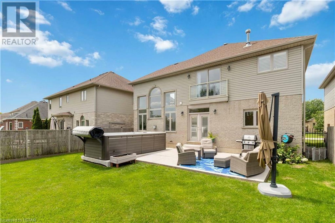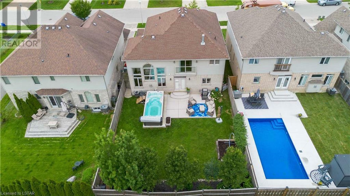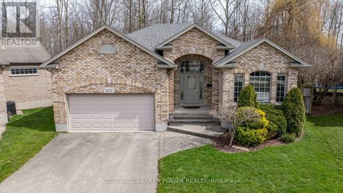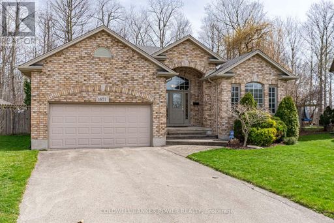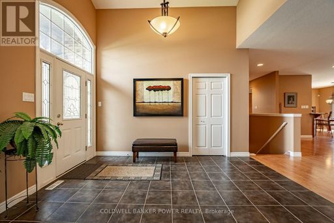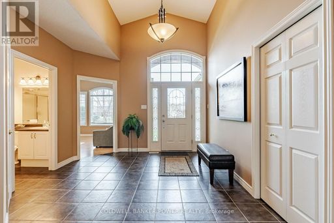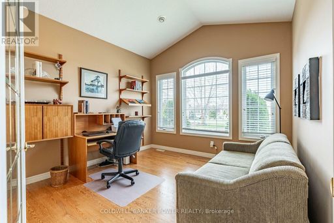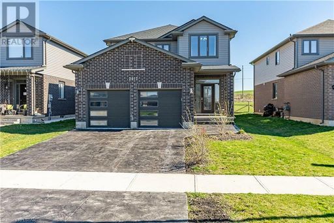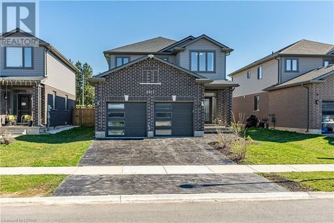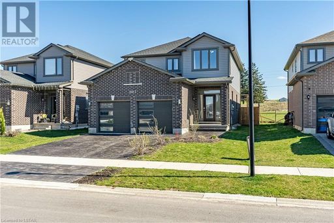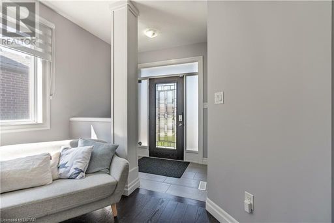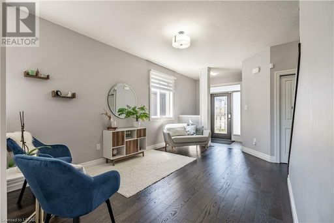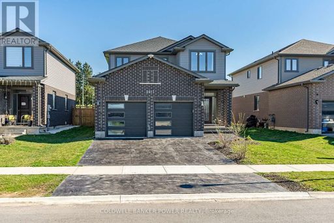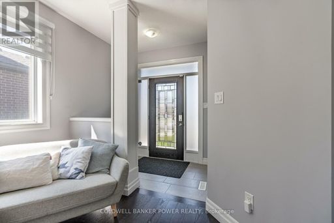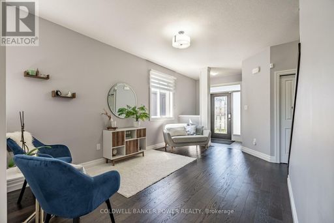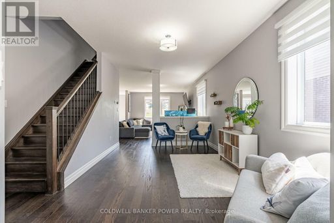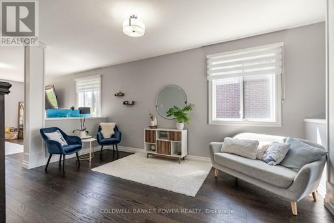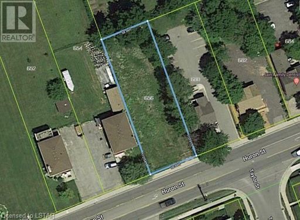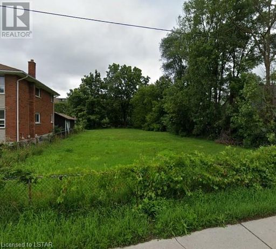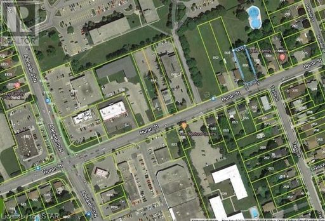- 5 Beds
- 3 Baths
This is a carousel gallery, which opens as a modal once you click on any image. The carousel is controlled by both Next and Previous buttons, which allow you to navigate through the images or jump to a specific slide. Close the modal to stop viewing the carousel.
Property Description
Welcome to 2057 Westpoint Heights, a stunning family home located in SW London. Boasting an impressive3100 square feet above grade, this home is complemented by a fully finished basement totaling 4409 sq ft of living space and sits on a large 50x115 ft lot As you arrive, you'll immediately notice the freshly repainted exterior & interior throughout. The thoughtfully designed layout includes a front office, perfect for those who work from home, as well as a dedicated dining room that can also be used as a separate living room. The large eat-in kitchen provides a functional space for families w/ white cabinetry, quartz counters & a large island to gather around while the open concept design connects to another dining space w/ access to the rear patio. The family room is the centerpiece of this home, featuring a 2-storey open-to below space, w/ a Juliet balcony. Large 2-storey windows allow ample natural light in. Crown moulding throughout adds a touch of elegance that is not seen in newer homes. Upstairs the master bedroom has a double sided gas fireplace into the 5 piece ensuite which also has a walk-in shower, jetted tub & his/her vanities. A large WIC offers ample storage. Two more bedrooms with large closets & a 4 piece bathroom finish upstairs. A finished basement offers versatility, with 2 additional bedrooms, large rec room, & 3-piece bathroom with a walk-in shower serves as a great separate space for family and friends to enjoy. Outside, the landscaped yard has mature trees and a large patio perfect for entertaining. This home is close proximity to great schools & nearby amenities, such as the YMCA, restaurants & big box stores on Wonderland South. (id:41440)
Property Highlights
- Garage Count: 1 Car Garage
- Cooling: A/C
- Fireplace Description: Fireplace
The listing broker’s offer of compensation is made only to participants of the multiple listing service where the listing is filed.
Request Information
Yes, I would like more information from Coldwell Banker. Please use and/or share my information with a Coldwell Banker agent to contact me about my real estate needs.
By clicking CONTACT, I agree a Coldwell Banker Agent may contact me by phone or text message including by automated means about real estate services, and that I can access real estate services without providing my phone number. I acknowledge that I have read and agree to the Terms of Use and Privacy Policy.

