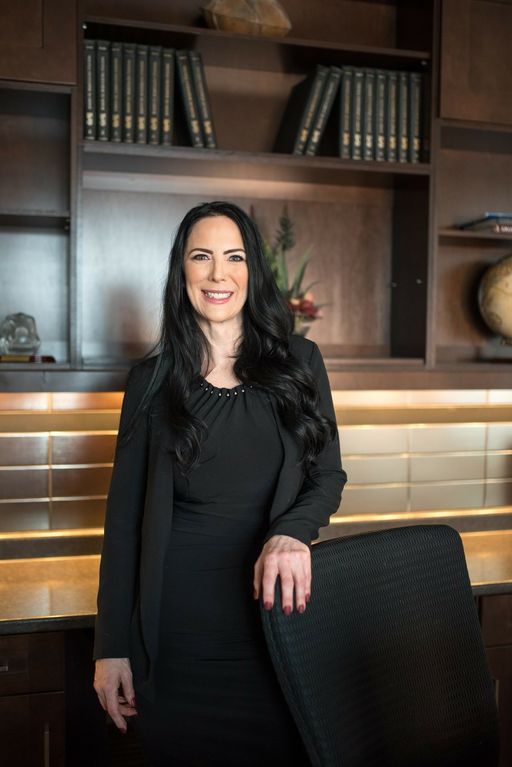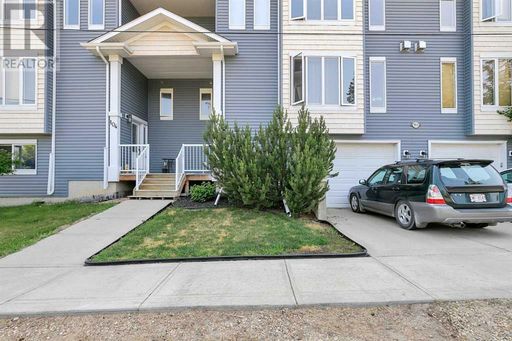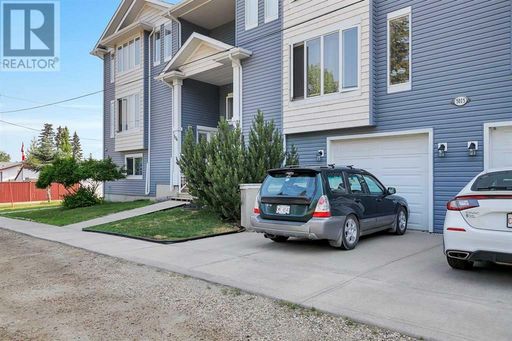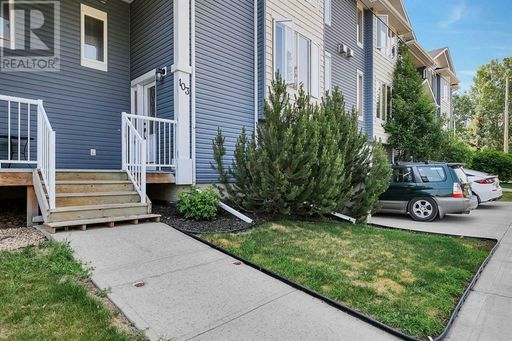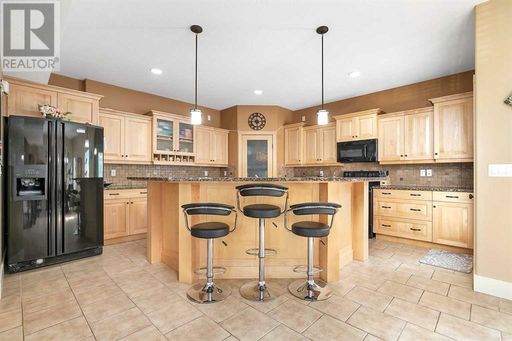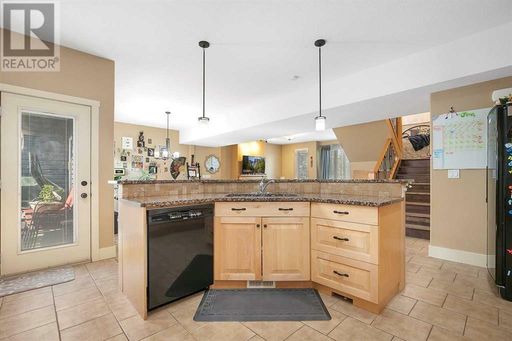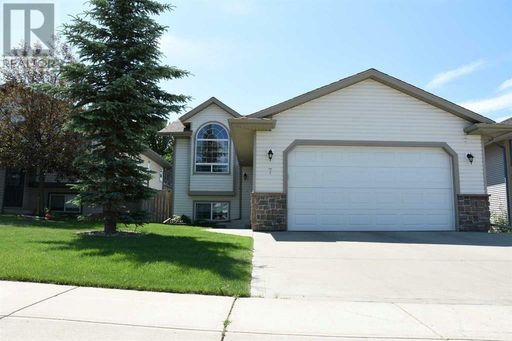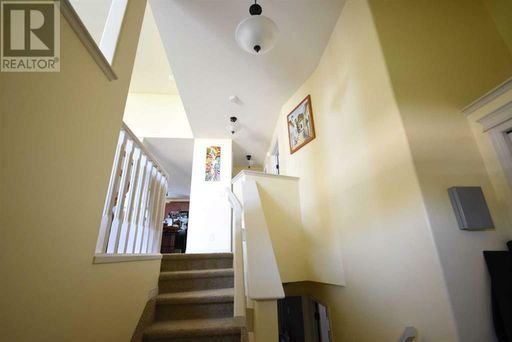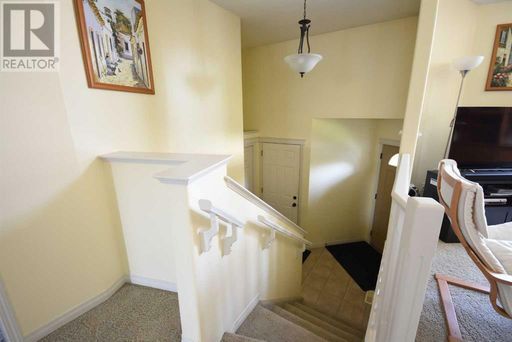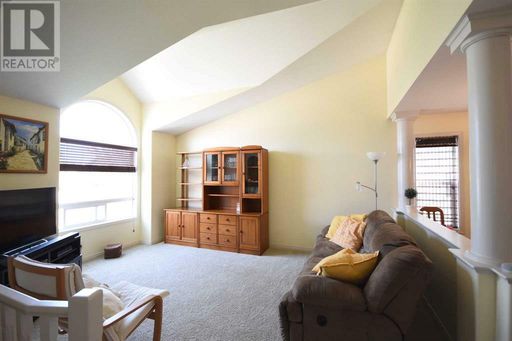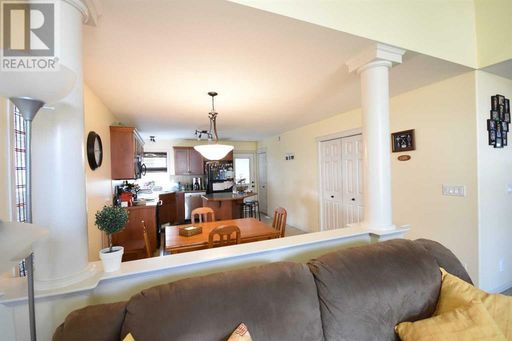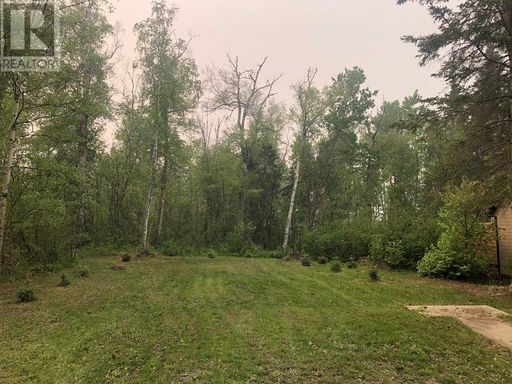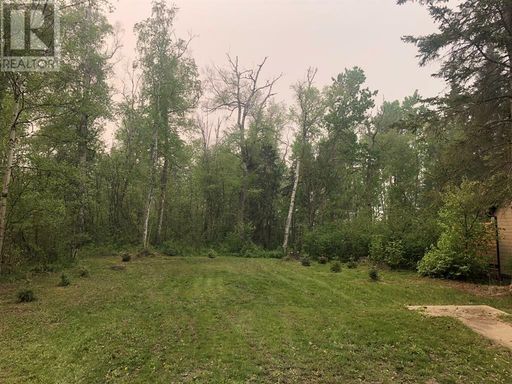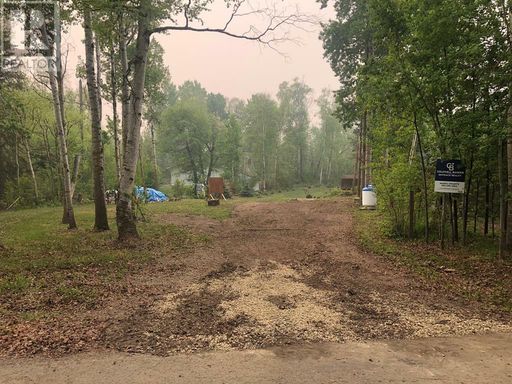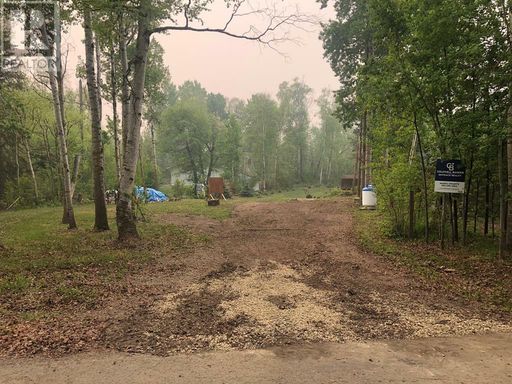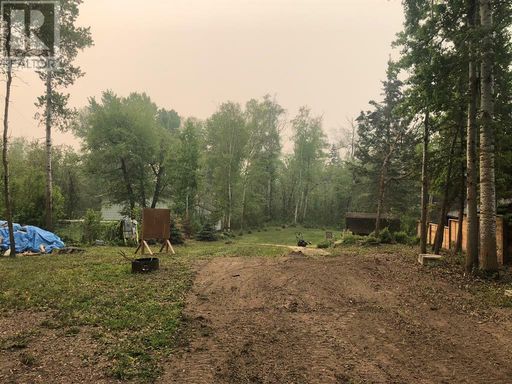- 6 Beds
- 6 Baths
This is a carousel gallery, which opens as a modal once you click on any image. The carousel is controlled by both Next and Previous buttons, which allow you to navigate through the images or jump to a specific slide. Close the modal to stop viewing the carousel.
Property Description
Welcome to 18 Overand Place! This custom built executive two-storey walkout features 6 bedrooms, 6 bathrooms and is situated on a beautiful backdrop of the Red Deer River tucked in a quaint little cul-de-sac. As you enter the grand spacious entry way you are greeted by an open concept home. To the right of the entry way is a set of doors that lead to an executive office with a built in desk and book shelves & beautiful cabinetry. The soaring high celings with beams open into the great room, dining and kitchen with windows all along the South side of the house allowing an abundance of natural light through. The great room features built in cabinetry along with a floor to ceiling stone faced fireplace, french doors lead to the mainenance free South West facing deck with a private eating area & gas BBQ hookup. The large Master Chef's kitchen has everything you would ever need. With the double granite topped islands this kitchen has plenty of workspace to prepare, a granite prep sink, large granite kitchen sink, large custom faced refirgerator, double oven, built in range and range hood, beautiful espresso maple cabintes, a large walk through pantry. Tucked away behind the kitchen is an stone archway & pillars leading to a beautiful formal dining area with large windows & custom draperies. The main floor also boasts an enomorous back entry way/mudroom with lots of custom cabinetry/lockers to keep everyone's items organzied and a 2 pce power room with a large storage closet in the bath. Off the mudroom is entry into the oversized heated garage with a floor drain, storage and a third door with access to the side of the garage. On the second floor are four large bedrooms each with bathrooms just off the rooms. Two of the bedrooms share a jack and jill 4 peice bathroom, and the other has a 3 pce bathroom just outside the door. The upper floor laundry room is equipped with a sink, lots of counterspace & cabinetry. The study area with built in cabinetry overlooks the livin groom and front entry. Last but not least is the master oasis...the primary bedroom (20'6x22'6) is set up for privacy and luxury from the moment you walk though the pillar faced double french door entryway to a cozy coner window seating to enjoy the tv or some quiet time. The walk through closet has custom cabinets & drawers built in. The ensuite is a oasis. A large tiled steam shower with seating, a large jetted/soaker tub and double vanities with a large storage closet and last but not least a heated tiled floor to keep this cozy. This home MUST be seen to be truly appreciated! (id:8860)
Property Highlights
- Garage Count: 2 Car Garage
- Cooling: A/C
- Fireplace Description: Fireplace
The listing broker’s offer of compensation is made only to participants of the multiple listing service where the listing is filed.
Request Information
Yes, I would like more information from Coldwell Banker. Please use and/or share my information with a Coldwell Banker agent to contact me about my real estate needs.
By clicking CONTACT, I agree a Coldwell Banker Agent may contact me by phone or text message including by automated means about real estate services, and that I can access real estate services without providing my phone number. I acknowledge that I have read and agree to the Terms of Use and Privacy Policy.



















































