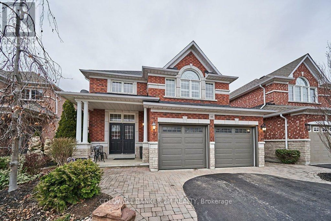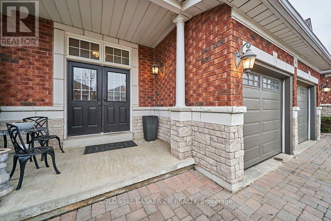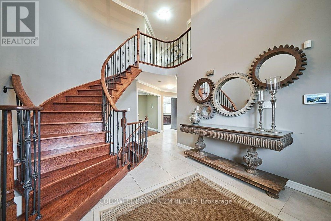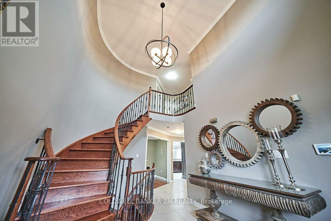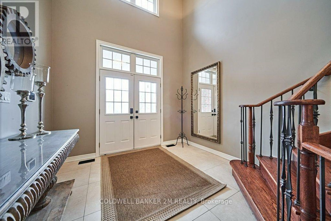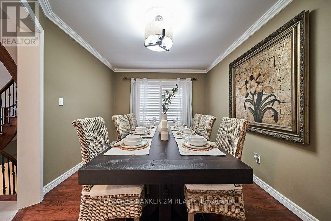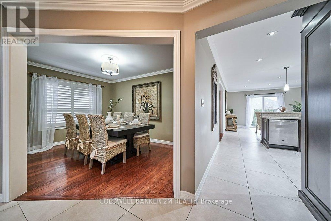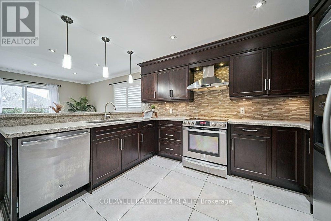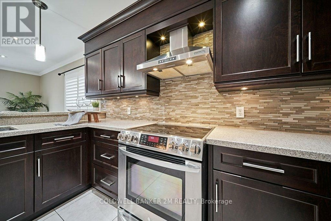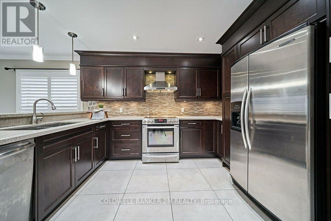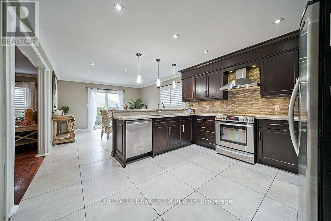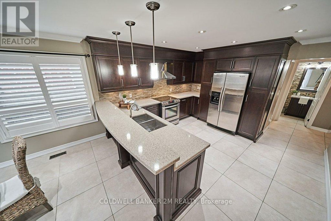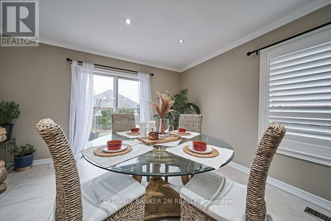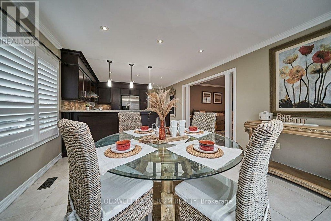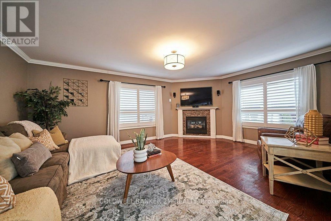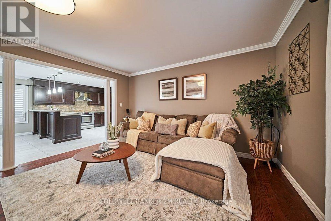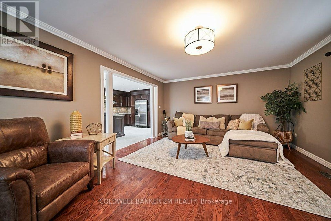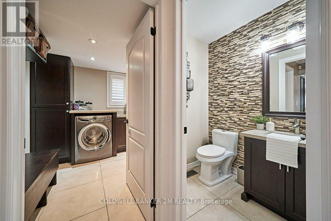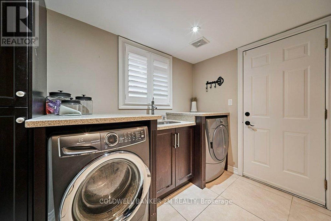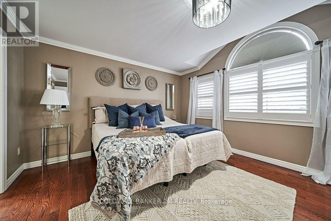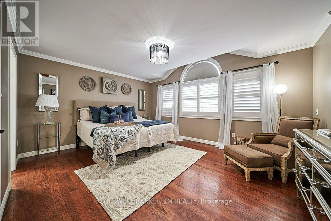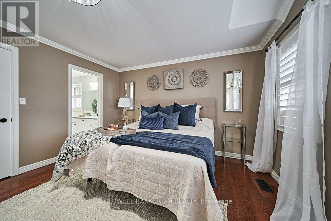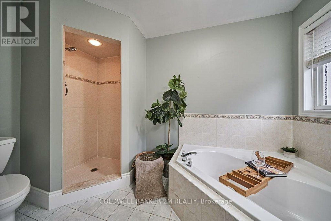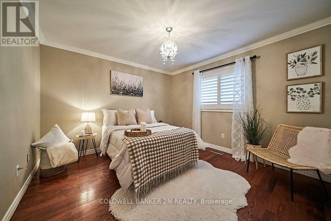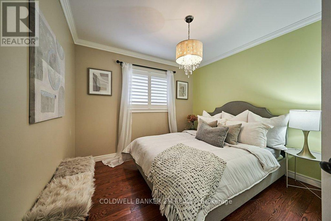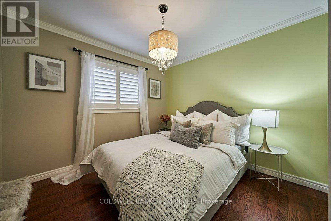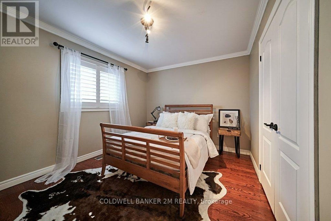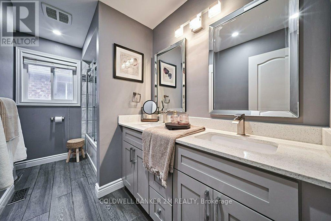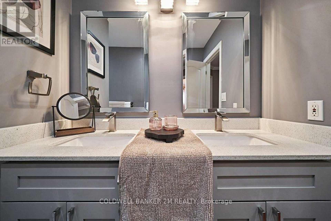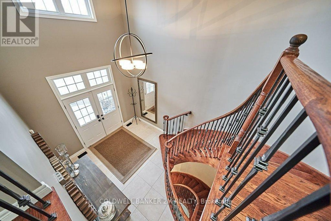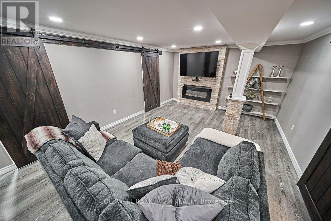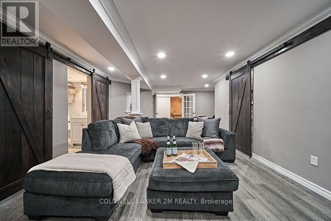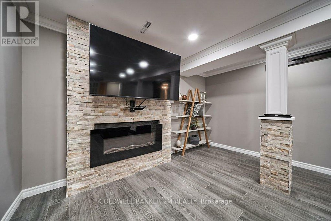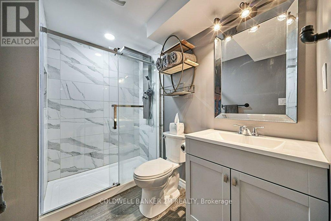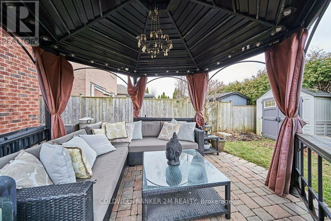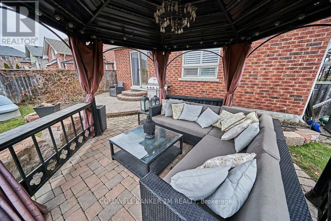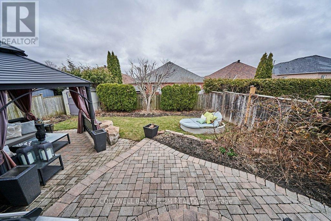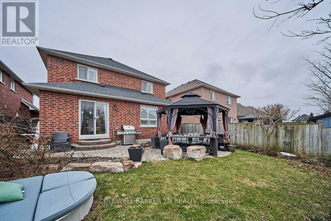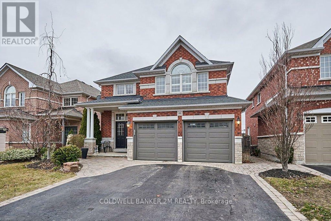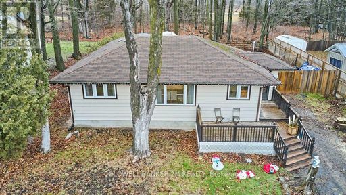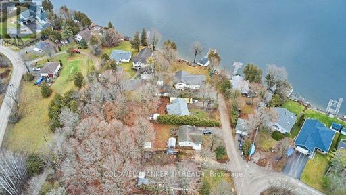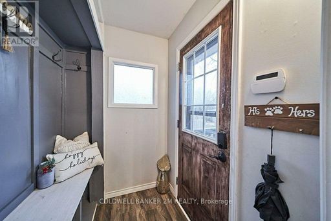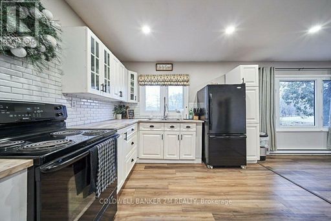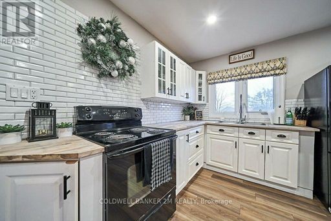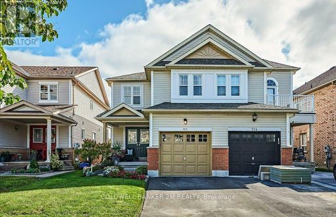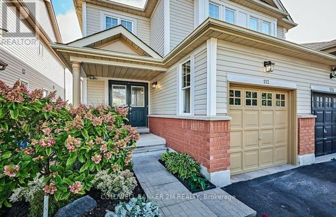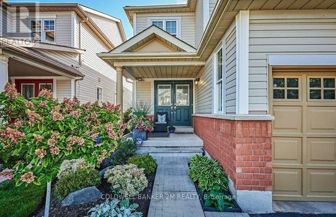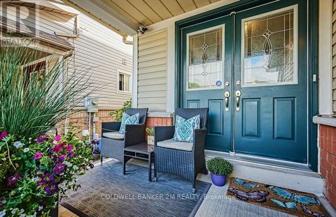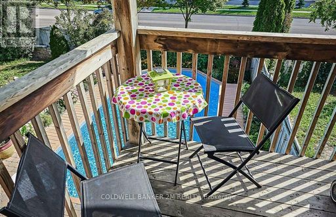- 4 Beds
- 4 Baths
This is a carousel gallery, which opens as a modal once you click on any image. The carousel is controlled by both Next and Previous buttons, which allow you to navigate through the images or jump to a specific slide. Close the modal to stop viewing the carousel.
Property Description
Gorgeous Large Delta Rae Home In Upscale Whitby Neighborhood!! This Home Boasts A Grand Entrance With Circular Staircase And Hardwood / Tile Throughout. A Stunning Custom Kitchen With Granite Counter, Stainless Steel Appliances, Deep Double Sink & An Extra Large Breakfast Area With W/O To Garden & Gazebo. Living Room Is Open To Kitchen With Hardwood Floor And Gas Fireplace. The Front Room Can Be Used As A Family Rm, Dining Rm, Or A Convenient Main Floor Office For Today's Busy Professional! Finished Basement With Bathroom Adds Extra Living Space For Todays Growing Family. Close to Schools, Transit, Shopping, 401, And 407.**** EXTRAS **** Bbq Gas Line, Pot Lights, Hardwood Staircase W/ Iron Spindles. Gazebo (2013), Rear Yard Landscaping (2010), California Shutters (2014) (id:41440)
Property Highlights
- Garage Count: 1 Car Garage
- Cooling: A/C
The listing broker’s offer of compensation is made only to participants of the multiple listing service where the listing is filed.
Request Information
Yes, I would like more information from Coldwell Banker. Please use and/or share my information with a Coldwell Banker agent to contact me about my real estate needs.
By clicking CONTACT, I agree a Coldwell Banker Agent may contact me by phone or text message including by automated means about real estate services, and that I can access real estate services without providing my phone number. I acknowledge that I have read and agree to the Terms of Use and Privacy Policy.

